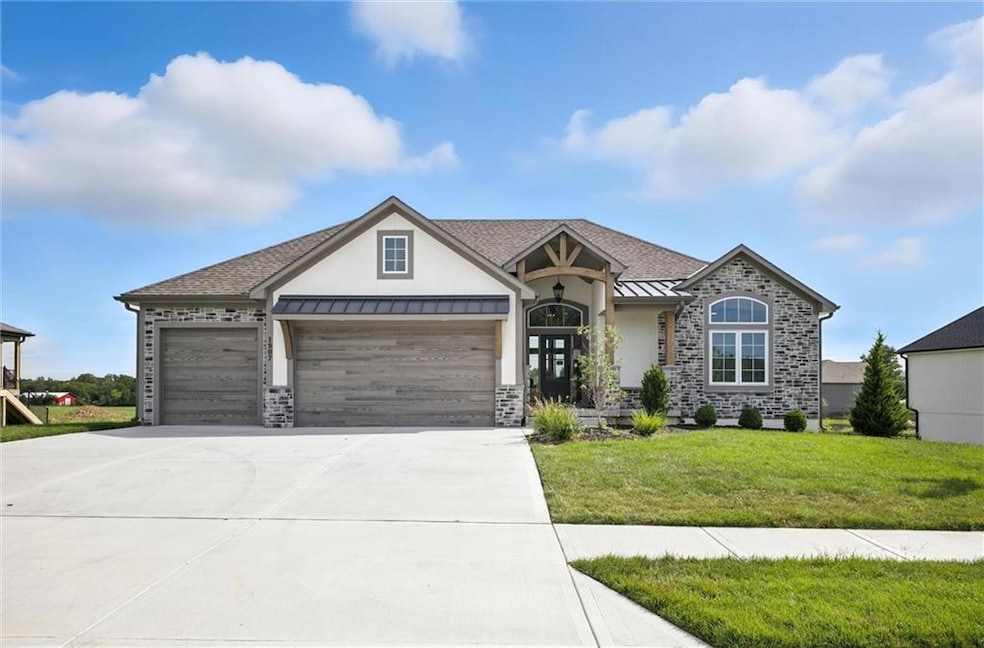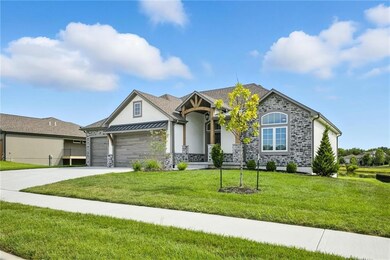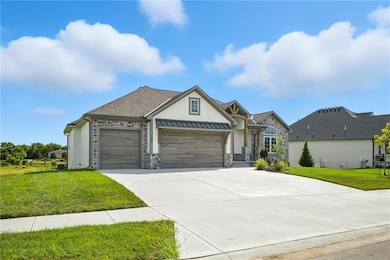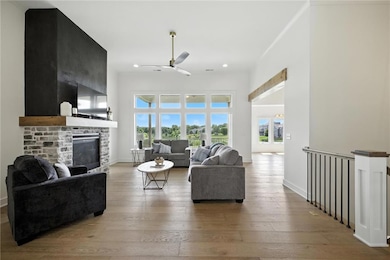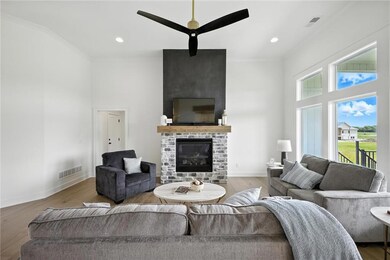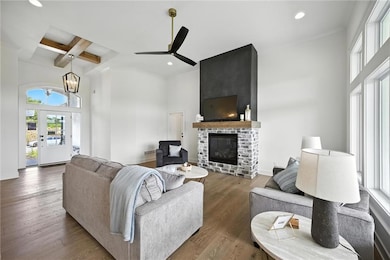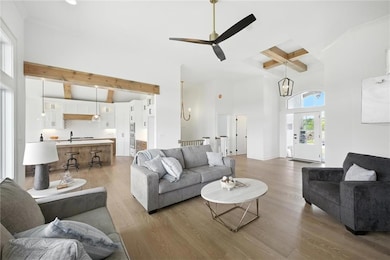1807 Halls Creek Ave Raymore, MO 64083
Estimated payment $4,789/month
Highlights
- Custom Closet System
- Recreation Room
- Traditional Architecture
- Deck
- Freestanding Bathtub
- Wood Flooring
About This Home
This is The Chateau, where luxury meets comfort. It’s the dream home you have been looking for in The Estates at Knoll Creek, Raymore, MO. This stunning new home by Signature Builders KC, LLC, offers 4 bedrooms, 4 bathrooms, and an array of custom details and designer upgrades. Enjoy peaceful mornings on the covered front porch or large covered deck, which overlooks the community pond. The master suite is a true retreat, featuring a beautiful feature wall and serene backyard views. The spa-like bathroom includes a unique wet area with a walk-in shower and a freestanding soaker tub, along with a spacious master closet connected to the laundry room for added convenience. The finished basement boasts a full bar, an expansive family room, 2 additional bedrooms, 2 bathrooms, and ample storage space. Raymore is known for its welcoming community, excellent schools, and convenient access to shopping, dining, and outdoor activities, making it the perfect place to call home. This property combines modern luxury with small-town charm—schedule your tour today!
Listing Agent
EXP Realty LLC Brokerage Phone: 816-777-7000 License #2004031089 Listed on: 09/05/2024

Open House Schedule
-
Wednesday, December 10, 202512:00 to 5:00 pm12/10/2025 12:00:00 PM +00:0012/10/2025 5:00:00 PM +00:00Add to Calendar
-
Thursday, December 11, 202512:00 to 5:00 pm12/11/2025 12:00:00 PM +00:0012/11/2025 5:00:00 PM +00:00Add to Calendar
Home Details
Home Type
- Single Family
Year Built
- Built in 2024 | Under Construction
Lot Details
- 0.44 Acre Lot
- Side Green Space
- Paved or Partially Paved Lot
HOA Fees
- $25 Monthly HOA Fees
Parking
- 3 Car Attached Garage
- Front Facing Garage
Home Design
- Traditional Architecture
- Composition Roof
- Wood Siding
- Stone Trim
Interior Spaces
- Wet Bar
- Ceiling Fan
- Gas Fireplace
- Thermal Windows
- Entryway
- Great Room with Fireplace
- Combination Kitchen and Dining Room
- Recreation Room
- Fire and Smoke Detector
Kitchen
- Breakfast Room
- Eat-In Kitchen
- Kitchen Island
Flooring
- Wood
- Carpet
- Tile
Bedrooms and Bathrooms
- 4 Bedrooms
- Main Floor Bedroom
- Custom Closet System
- Walk-In Closet
- 4 Full Bathrooms
- Freestanding Bathtub
Laundry
- Laundry Room
- Laundry on main level
Finished Basement
- Basement Fills Entire Space Under The House
- Sump Pump
- Bedroom in Basement
- Natural lighting in basement
Outdoor Features
- Deck
- Porch
Schools
- Timber Creek Elementary School
- Raymore-Peculiar High School
Utilities
- Central Air
- Heating System Uses Natural Gas
Community Details
- Association fees include management
- Estates At Knoll Creek Association
- Estates At Knoll Creek Subdivision, Chateau Floorplan
Listing and Financial Details
- Assessor Parcel Number 2237204
- $0 special tax assessment
Map
Home Values in the Area
Average Home Value in this Area
Property History
| Date | Event | Price | List to Sale | Price per Sq Ft |
|---|---|---|---|---|
| 09/08/2025 09/08/25 | For Sale | $762,900 | 0.0% | $251 / Sq Ft |
| 09/05/2025 09/05/25 | Off Market | -- | -- | -- |
| 09/05/2024 09/05/24 | For Sale | $762,900 | -- | $251 / Sq Ft |
Source: Heartland MLS
MLS Number: 2508258
- 1809 Halls Creek Ave
- 1811 Halls Creek Ave
- 1816 Woodward Cir
- 1822 Woodward Cir
- 1820 Woodward Cir
- 1833 Woodward Cir
- 1804 Halls Creek Dr
- Allen Plan at Knoll Creek
- Hill Plan at Knoll Creek
- Thomas Plan at Knoll Creek
- 2300 Plan at Knoll Creek
- Sheilds Plan at Knoll Creek
- Lacey Plan at Knoll Creek
- Paige Plan at Knoll Creek
- Gonzales Plan at Knoll Creek
- 1806 Hall's Creek Ave
- 1808 Hall's Creek Ave
- 1838 Woodward Cir
- 1839 Woodward Cir
- 1841 Woodward Cir
- 501 Dawn St
- 315 E Elm St
- 210 Elissa Dr
- 328 Shenandoah Dr
- 410 W Heritage Dr
- 421 Sunflower Dr
- 420 Buffalo Ct
- 427 Sunflower Dr
- 507 Belmont Dr
- 707 Wood Sage Ct
- 113 N Oxford Dr
- 809 Canter St
- 3925 SW Granite Ln
- 3735 SW Knoxville Ct
- 1018 Silver Lake Dr
- 1005 Johnston Dr
- 3904 SW Brian Ln
- 502 N Foxridge Dr
- 4050 SW La Harve Dr
- 339 N Foxridge Dr
