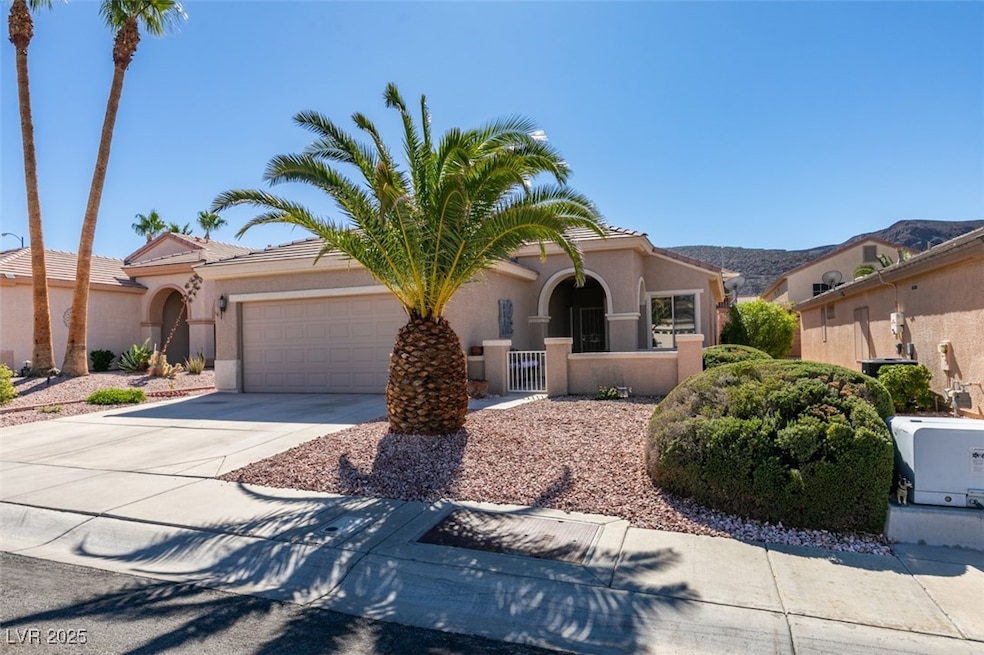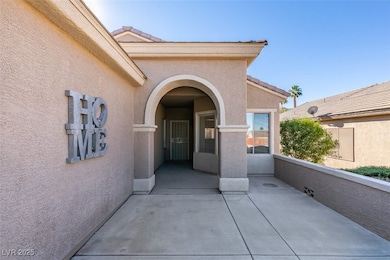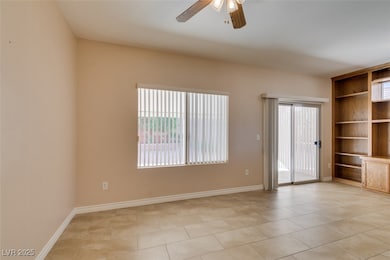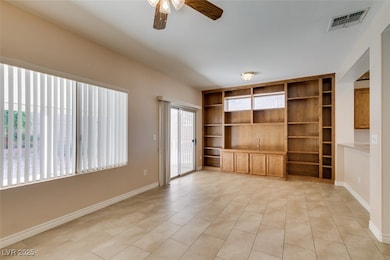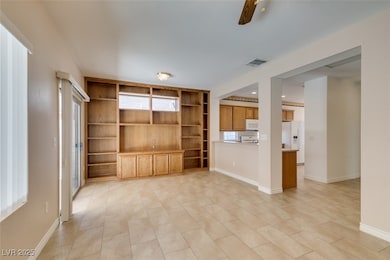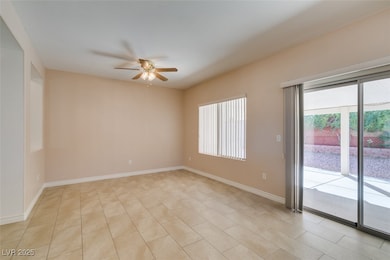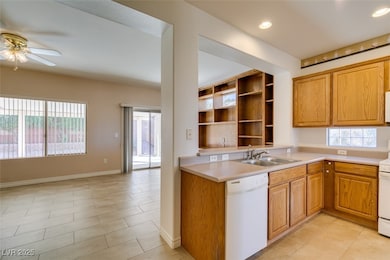1807 Joy Grove Ave Henderson, NV 89012
MacDonald Ranch NeighborhoodEstimated payment $2,472/month
Highlights
- Golf Course Community
- Active Adult
- Community Pool
- Fitness Center
- Clubhouse
- Tennis Courts
About This Home
!"Palm Desert" Model with lots of upgrades throughout* Nice inviting front courtyard as you enter the property* Great backyard arragement with double extended covered patio with mature landscaping and backyard is fully fenced! Wonderful kitchen layout, roomy breakfast nook with lots of natural sunlight and a large double door pantry* Extended main bedroom with bayed window area for extra space* Closet organizers* Newer A/C & heating system* Plantation Shutters throughout* Ceiling fans throughout* Raised panel interior doors* Built-in bookcase* Interior & exterior recently painted* Whole house air handling system* Built-in garage storage cabinets* Includes Refrigerator, washer & dryer* Located in the very popular 55+ community of Sun City Macdonald Ranch with wonderful Clubhouse/Rec center, 18 hole golf course, workout center, heated pool & spa, Bocce ball, pickle ball & tennis courts, arts & craft centers, ceramics, stain glass, sewing, & great restaurant with fully stocked bar.& more.
Listing Agent
Ceci Realty Brokerage Phone: 702-260-9374 License #BS.0143348 Listed on: 10/31/2025
Home Details
Home Type
- Single Family
Est. Annual Taxes
- $1,973
Year Built
- Built in 2000
Lot Details
- 5,227 Sq Ft Lot
- North Facing Home
- Wrought Iron Fence
- Back Yard Fenced
- Block Wall Fence
- Drip System Landscaping
HOA Fees
- $95 Monthly HOA Fees
Parking
- 2 Car Attached Garage
- Parking Storage or Cabinetry
- Inside Entrance
- Garage Door Opener
- Open Parking
Home Design
- Frame Construction
- Pitched Roof
- Tile Roof
- Stucco
Interior Spaces
- 1,277 Sq Ft Home
- 1-Story Property
- Ceiling Fan
- Double Pane Windows
- Plantation Shutters
- Storm Doors
Kitchen
- Breakfast Area or Nook
- Gas Range
- Microwave
- Dishwasher
- Disposal
Flooring
- Carpet
- Tile
Bedrooms and Bathrooms
- 2 Bedrooms
- 2 Full Bathrooms
Laundry
- Laundry in Garage
- Dryer
- Washer
Eco-Friendly Details
- Energy-Efficient Windows
- Energy-Efficient HVAC
- Sprinkler System
Outdoor Features
- Courtyard
- Covered Patio or Porch
Schools
- Vanderburg Elementary School
- Miller Bob Middle School
- Coronado High School
Utilities
- Cooling System Powered By Gas
- Refrigerated Cooling System
- Central Heating and Cooling System
- High Efficiency Heating System
- Heating System Uses Gas
- Underground Utilities
- Gas Water Heater
- Cable TV Available
Community Details
Overview
- Active Adult
- Association fees include management, recreation facilities, reserve fund, security
- Sun City Macdonald Association, Phone Number (702) 270-7000
- Built by Del Webb
- Sun City Macdonald Ranch Subdivision, Palmdesert Floorplan
- The community has rules related to covenants, conditions, and restrictions
Amenities
- Clubhouse
- Theater or Screening Room
- Recreation Room
Recreation
- Golf Course Community
- Tennis Courts
- Pickleball Courts
- Fitness Center
- Community Pool
Security
- Security Service
Map
Home Values in the Area
Average Home Value in this Area
Tax History
| Year | Tax Paid | Tax Assessment Tax Assessment Total Assessment is a certain percentage of the fair market value that is determined by local assessors to be the total taxable value of land and additions on the property. | Land | Improvement |
|---|---|---|---|---|
| 2025 | $1,973 | $98,623 | $38,500 | $60,123 |
| 2024 | $1,916 | $98,623 | $38,500 | $60,123 |
| 2023 | $1,916 | $91,134 | $34,300 | $56,834 |
| 2022 | $1,860 | $81,464 | $29,400 | $52,064 |
| 2021 | $1,806 | $75,744 | $26,250 | $49,494 |
| 2020 | $1,751 | $75,149 | $26,250 | $48,899 |
| 2019 | $1,700 | $71,439 | $23,100 | $48,339 |
| 2018 | $1,650 | $68,782 | $22,050 | $46,732 |
| 2017 | $1,983 | $68,397 | $21,000 | $47,397 |
| 2016 | $1,563 | $61,553 | $14,000 | $47,553 |
| 2015 | $1,560 | $58,859 | $11,900 | $46,959 |
| 2014 | $1,514 | $50,698 | $9,450 | $41,248 |
Property History
| Date | Event | Price | List to Sale | Price per Sq Ft |
|---|---|---|---|---|
| 10/31/2025 10/31/25 | For Sale | $419,000 | -- | $328 / Sq Ft |
Purchase History
| Date | Type | Sale Price | Title Company |
|---|---|---|---|
| Bargain Sale Deed | $292,000 | Stewart Title Of Nevada | |
| Interfamily Deed Transfer | -- | Stewart Title Of Nevada | |
| Bargain Sale Deed | $134,713 | Del Webb Title Company |
Source: Las Vegas REALTORS®
MLS Number: 2731726
APN: 178-29-811-187
- 1848 High Mesa Dr
- 1800 Melfi Ct
- 1802 Cypress Bay Ave Unit 7
- 1800 Cypress Bay Ave
- 580 Carmel Mesa Dr
- 2085 Desert Woods Dr
- 801 Dragons Eye Dr
- 562 Mountain Links Dr
- 807 Magnum Cliff Ct
- 580 Cypress Gardens Place
- 763 Romano Ln
- 805 Magnum Cliff Ct
- 2112 King Mesa Dr
- 761 Romano Ln
- 811 Magnum Cliff Ct
- 1980 Peaceful Mesa Ct
- 1760 Harpsichord Way
- 810 Dragons Eye Dr
- 2008 Peaceful Mesa Ct
- 545 Cypress Gardens Place
- 794 Bolle Way
- 2090 Desert Woods Dr
- 854 Tiger Lake Ave
- 2008 Peaceful Mesa Ct
- 768 Tozzetti Ln
- 549 Regents Gate Dr
- 1721 Choice Hills Dr
- 2009 Joy View Ln
- 818 Horizon Canyon Dr
- 2162 Sunset Valley St
- 746 Horizon Canyon Dr
- 1520 MacDonald Ranch Dr
- 2212 Overlook Canyon Ln
- 1989 Songbird Ct
- 702 Blackrock Rim Dr
- 1870 Desert Forest Way
- 595 S Green Valley Pkwy
- 930 Carnegie St
- 1970 Thunder Ridge Cir
- 2205 Ozzy Ave Unit 112
