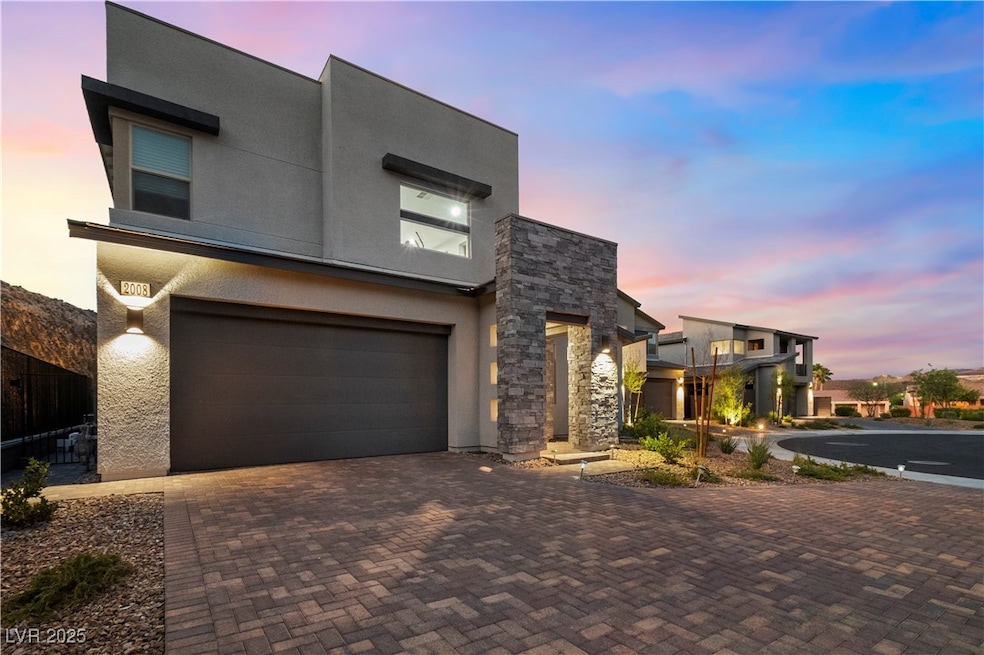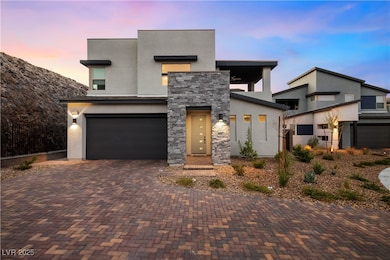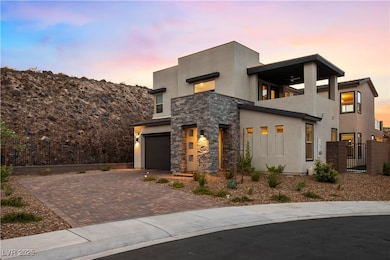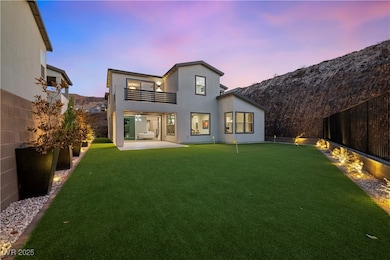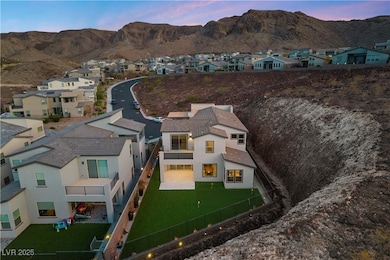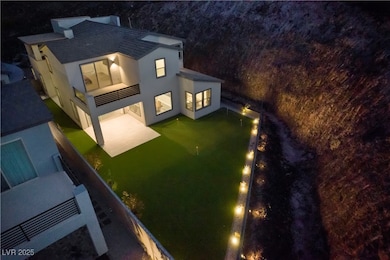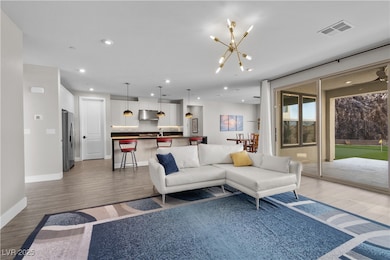2008 Peaceful Mesa Ct Henderson, NV 89012
MacDonald Ranch NeighborhoodHighlights
- Gated Community
- City View
- Main Floor Bedroom
- John Vanderburg Elementary School Rated A-
- Marble Flooring
- Central Heating and Cooling System
About This Home
Nestled within its own serene canyon, surrounded by picturesque foothills and desert landscapes, this gated community stands as the crown jewel of Henderson. Step inside to discover a spacious open plan that exudes a sense of grandeur, featuring generously sized bedrooms with upgraded ceiling heights and doors, creating an atmosphere of luxury. The kitchen is a masterpiece of modern design, adorned with exquisite waterfall quartz countertops, stainless steel appliances, and a massive pantry. The dwelling boasts a full bed suite downstairs, complete with a walk-in closet and a private bath featuring an upgraded tile step-in shower. Every bath is beautifully appointed with modern cabinetry, while the primary bath is a true spa experience, The abundance of outdoor living spaces includes two balconies, a courtyard, and stacking doors leading to a welcoming patio area. Embrace the tranquility and splendor of life in this stunning haven surrounded by nature's beauty.
Listing Agent
Foster Realty Brokerage Phone: 702-552-0120 License #B.1000720 Listed on: 11/17/2025
Home Details
Home Type
- Single Family
Est. Annual Taxes
- $10,738
Year Built
- Built in 2022
Lot Details
- 6,534 Sq Ft Lot
- North Facing Home
- Wrought Iron Fence
- Property is Fully Fenced
- Block Wall Fence
Parking
- 2 Car Garage
Property Views
- City
- Mountain
Home Design
- Flat Roof Shape
- Frame Construction
- Tile Roof
- Stucco
Interior Spaces
- 3,422 Sq Ft Home
- 2-Story Property
- Ceiling Fan
Kitchen
- Built-In Electric Oven
- Gas Cooktop
- Microwave
- Dishwasher
- Disposal
Flooring
- Carpet
- Linoleum
- Marble
- Ceramic Tile
- Vinyl
Bedrooms and Bathrooms
- 4 Bedrooms
- Main Floor Bedroom
Laundry
- Laundry on upper level
- Washer and Dryer
Schools
- Vanderburg Elementary School
- Miller Bob Middle School
- Coronado High School
Utilities
- Central Heating and Cooling System
- Heating System Uses Gas
- Cable TV Available
Listing and Financial Details
- Security Deposit $5,600
- Property Available on 11/17/25
- Tenant pays for cable TV, electricity, gas, grounds care, sewer, trash collection, water
- The owner pays for association fees
Community Details
Overview
- Property has a Home Owners Association
- Midnight Ridge Association, Phone Number (702) 531-3382
- Canyons At Macdonald Ranch Parcel H Subdivision
Pet Policy
- Pets allowed on a case-by-case basis
Security
- Gated Community
Map
Source: Las Vegas REALTORS®
MLS Number: 2735903
APN: 178-29-813-001
- 2004 Peaceful Mesa Ct
- 1980 Peaceful Mesa Ct
- 2085 Desert Woods Dr
- 2112 King Mesa Dr
- 1933 Canyon Highlands Dr
- 2145 King Mesa Dr
- 1807 Joy Grove Ave
- 1848 High Mesa Dr
- 562 Mountain Links Dr
- 561 Carmel Valley St
- 2180 Skyline Heights Ln
- 2160 Tiger Links Dr
- 580 Carmel Mesa Dr
- 1800 Melfi Ct
- 1802 Cypress Bay Ave Unit 7
- 1800 Cypress Bay Ave
- 818 Horizon Canyon Dr
- 2199 Skyline Heights Ln
- 2191 Indigo Creek Ave
- 2154 Radiant Horizon Ave
- 854 Tiger Lake Ave
- 818 Horizon Canyon Dr
- 794 Bolle Way
- 746 Horizon Canyon Dr
- 2212 Overlook Canyon Ln
- 930 Carnegie St
- 549 Regents Gate Dr
- 768 Tozzetti Ln
- 861 Vegas View Dr
- 595 S Green Valley Pkwy
- 2009 Joy View Ln
- 892 Timber Walk Dr
- 2291 W Horizon Ridge Pkwy Unit 1206
- 2291 W Horizon Ridge Pkwy Unit 12270
- 2291 W Horizon Ridge Pkwy Unit 3114
- 2205 Ozzy Ave Unit 112
- 544 Teovani St Unit 915
- 525 Mossy Cup St Unit 711
- 2305 W Horizon Ridge Pkwy Unit 3323
- 2305 W Horizon Ridge Pkwy Unit 1421
