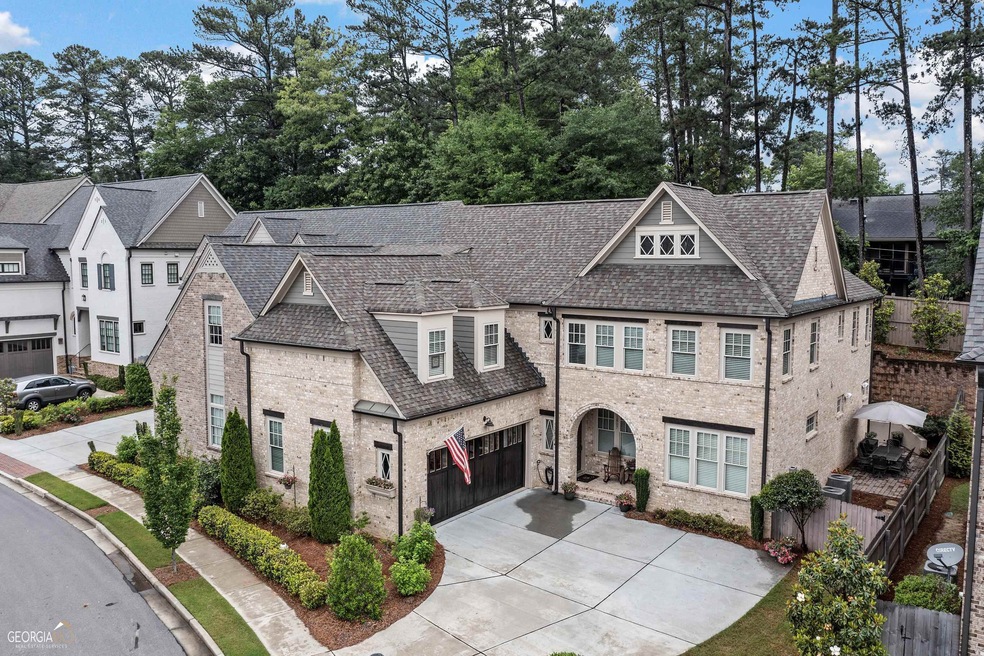
$799,000
- 3 Beds
- 5 Baths
- 2,640 Sq Ft
- 223 16th St NW
- Unit 2
- Atlanta, GA
Rare Opportunity to live in The Atlantic Stacks - an exclusive, modern townhouse community within walking distance of everything Atlantic Station has to offer. Elevator ready with four incredible floors of living space. High end contemporary finishes include stainless appliance, waterfall quartz counter top, wall of white high-gloss touch cabinetry and drawers. 10' ceilings on all four levels.
Bobbie Schmitt Ansley RE | Christie's Int'l RE
