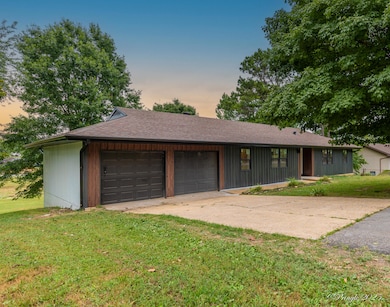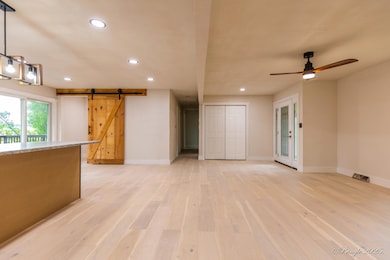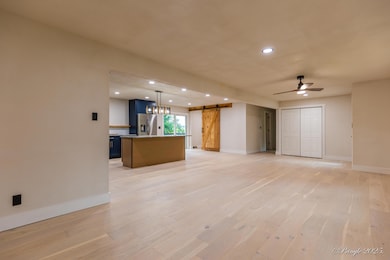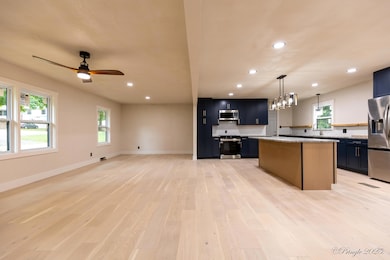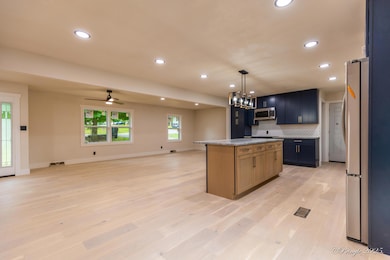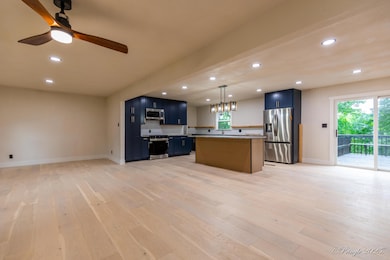1807 Lexington Ave West Plains, MO 65775
Estimated payment $1,816/month
Highlights
- Panoramic View
- Mature Trees
- 2-Story Property
- West Plains Senior High School Rated A-
- Deck
- Engineered Wood Flooring
About This Home
Completely remodeled 5 bedroom 3 bathroom home located on an oversized and quite lot. This home features all new flooring, new cabinetry, new Quaker windows, granite countertops, tile walk-in showers, new stainless appliances, pantry, all new fixtures, and laundry room on the main level. Downstairs features 2 bedrooms, large living room, dry bar, full bath, walkout access, and gas fireplace. The exterior features a large lot with mature shade trees, 2 car attached garage, new metal siding, guttering, basketball court, and large back deck accessible from the main level. No expense spared on this move in ready home!
Home Details
Home Type
- Single Family
Est. Annual Taxes
- $936
Year Built
- Built in 1971
Lot Details
- 0.53 Acre Lot
- Mature Trees
Property Views
- Panoramic
- City
Home Design
- 2-Story Property
- Wood Siding
- Metal Siding
Interior Spaces
- 3,376 Sq Ft Home
- Self Contained Fireplace Unit Or Insert
- Propane Fireplace
- Double Pane Windows
Kitchen
- Stove
- Microwave
- Dishwasher
- Kitchen Island
- Granite Countertops
Flooring
- Engineered Wood
- Vinyl
Bedrooms and Bathrooms
- 5 Bedrooms
- Walk-In Closet
- 3 Full Bathrooms
- Walk-in Shower
Laundry
- Laundry Room
- Washer and Dryer Hookup
Finished Basement
- Walk-Out Basement
- Basement Fills Entire Space Under The House
- Fireplace in Basement
Parking
- 2 Car Attached Garage
- Front Facing Garage
- Garage Door Opener
- Driveway
- Additional Parking
Outdoor Features
- Deck
- Rain Gutters
- Front Porch
Schools
- West Plains Elementary School
- West Plains High School
Utilities
- Central Heating and Cooling System
- Heating System Uses Propane
- Propane Water Heater
Community Details
- No Home Owners Association
- Howell Not In List Subdivision
Listing and Financial Details
- Tax Lot 18
- Assessor Parcel Number 15-4.0-18-001-001-018.00000
Map
Home Values in the Area
Average Home Value in this Area
Tax History
| Year | Tax Paid | Tax Assessment Tax Assessment Total Assessment is a certain percentage of the fair market value that is determined by local assessors to be the total taxable value of land and additions on the property. | Land | Improvement |
|---|---|---|---|---|
| 2025 | $936 | $22,610 | $3,270 | $19,340 |
| 2024 | $931 | $20,180 | -- | -- |
| 2023 | $931 | $20,180 | $0 | $0 |
| 2022 | $882 | $19,150 | $0 | $0 |
| 2021 | $841 | $19,150 | $0 | $0 |
| 2020 | $841 | $17,830 | $0 | $0 |
| 2019 | $873 | $17,830 | $0 | $0 |
| 2018 | $873 | $17,830 | $0 | $0 |
| 2017 | $869 | $17,830 | $0 | $0 |
| 2015 | -- | $17,240 | $0 | $0 |
| 2014 | -- | $17,240 | $0 | $0 |
| 2013 | -- | $17,240 | $0 | $0 |
Property History
| Date | Event | Price | List to Sale | Price per Sq Ft |
|---|---|---|---|---|
| 11/03/2025 11/03/25 | Price Changed | $329,900 | -1.5% | $98 / Sq Ft |
| 10/10/2025 10/10/25 | Price Changed | $334,900 | -1.5% | $99 / Sq Ft |
| 09/02/2025 09/02/25 | Price Changed | $339,900 | -2.9% | $101 / Sq Ft |
| 08/01/2025 08/01/25 | For Sale | $349,900 | -- | $104 / Sq Ft |
Purchase History
| Date | Type | Sale Price | Title Company |
|---|---|---|---|
| Warranty Deed | -- | Brill Title |
Mortgage History
| Date | Status | Loan Amount | Loan Type |
|---|---|---|---|
| Open | $245,000 | Credit Line Revolving |
Source: Southern Missouri Regional MLS
MLS Number: 60301213
APN: 15-4.0-18-001-001-018.00000
- 000 Joann Dr
- 2204 Gleghorn St
- 000 Lee Anna Dr
- 000 Deatherage Ave
- 2502 Kody Dr
- 000 Mcfarland St
- 000 Porter Wagoner Blvd
- 31 & 33 Burgoyne St
- 000 U S 63
- 3440 U S 63
- 1938 Debra Dr
- 2601 Kody Dr
- 000 Gleghorn St
- 2405 Deatherage Ave
- 1945 Debra Dr
- 1931 Kay Dr
- 1933 Lynn Dr
- 000 Burke Ave
- 2808 Burke Ave
- 2810 Burke Ave

