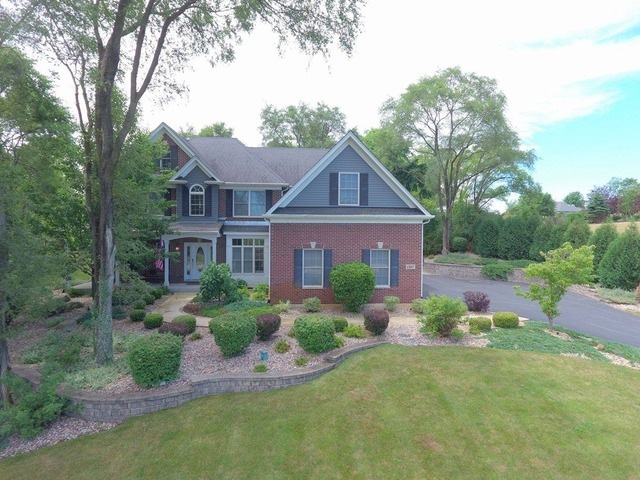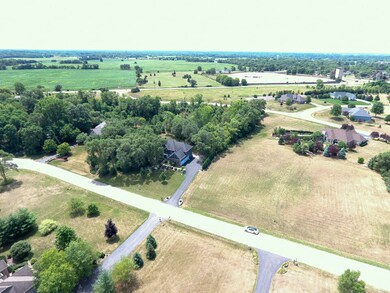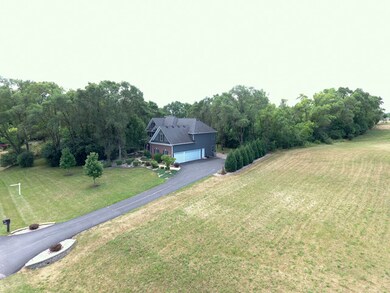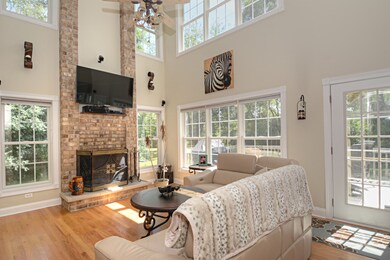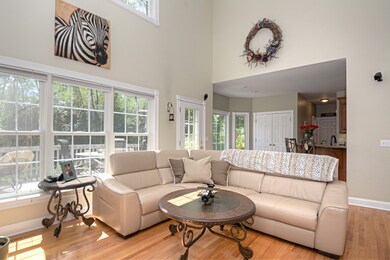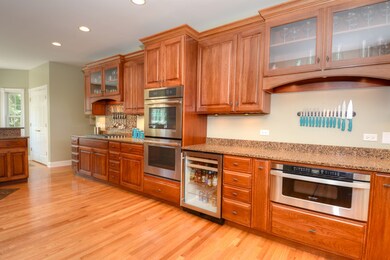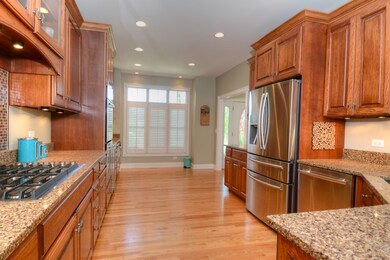
1807 Mason Corte Dr Unit 2 McHenry, IL 60051
Northwest Lakemoor NeighborhoodHighlights
- Colonial Architecture
- Recreation Room
- Vaulted Ceiling
- Deck
- Wooded Lot
- Wood Flooring
About This Home
As of February 2020Tucked away in a fantastic subdivision among tall, strong trees is this handsome roman red brick with stately gray siding 5 bedroom home. The culinary hub is satisfyingly well appointed...and BIG. Smart moves eliminated stuffy "formal" living room in favor of enlarging Kitchen. Luxurious finishes abound. All Stainless appliances, double-oven, 6 burner range, microwave drawer, beverage cooler, french door fridge, granite counters. 4 bedrooms upstairs, 5th bedroom is on main floor. 4 full baths, at least one on every level. Master bath has dual vanities, separate shower and jetted tub. Brand new carpet everywhere. Full finished basement boasts wet bar, rec room, game room. Composite deck leads to brick paver patio. Secret hidden fire pit located down a wooded path. Private yard with room to play.
Last Agent to Sell the Property
RE/MAX Plaza License #475128802 Listed on: 10/15/2016

Home Details
Home Type
- Single Family
Est. Annual Taxes
- $12,686
Year Built
- 2003
Lot Details
- Dog Run
- Wooded Lot
HOA Fees
- $13 per month
Parking
- Attached Garage
- Garage Transmitter
- Garage Door Opener
- Driveway
- Parking Included in Price
- Garage Is Owned
Home Design
- Colonial Architecture
- Brick Exterior Construction
- Slab Foundation
- Asphalt Shingled Roof
Interior Spaces
- Wet Bar
- Vaulted Ceiling
- Skylights
- Wood Burning Fireplace
- Fireplace With Gas Starter
- Home Office
- Recreation Room
- Game Room
- Wood Flooring
- Storm Screens
Kitchen
- Breakfast Bar
- Walk-In Pantry
- Oven or Range
- Microwave
- Dishwasher
- Disposal
Bedrooms and Bathrooms
- Primary Bathroom is a Full Bathroom
- Bathroom on Main Level
- Dual Sinks
- Whirlpool Bathtub
- Separate Shower
Laundry
- Dryer
- Washer
Finished Basement
- Basement Fills Entire Space Under The House
- Finished Basement Bathroom
Eco-Friendly Details
- North or South Exposure
Outdoor Features
- Deck
- Brick Porch or Patio
Utilities
- Forced Air Heating and Cooling System
- Heating System Uses Gas
- Well
- Private or Community Septic Tank
Listing and Financial Details
- Homeowner Tax Exemptions
- $2,000 Seller Concession
Ownership History
Purchase Details
Home Financials for this Owner
Home Financials are based on the most recent Mortgage that was taken out on this home.Purchase Details
Home Financials for this Owner
Home Financials are based on the most recent Mortgage that was taken out on this home.Purchase Details
Home Financials for this Owner
Home Financials are based on the most recent Mortgage that was taken out on this home.Purchase Details
Home Financials for this Owner
Home Financials are based on the most recent Mortgage that was taken out on this home.Purchase Details
Home Financials for this Owner
Home Financials are based on the most recent Mortgage that was taken out on this home.Purchase Details
Home Financials for this Owner
Home Financials are based on the most recent Mortgage that was taken out on this home.Purchase Details
Home Financials for this Owner
Home Financials are based on the most recent Mortgage that was taken out on this home.Similar Homes in McHenry, IL
Home Values in the Area
Average Home Value in this Area
Purchase History
| Date | Type | Sale Price | Title Company |
|---|---|---|---|
| Warranty Deed | $230,000 | Starck Title Services Llc | |
| Warranty Deed | $24,500 | Fidelity National Title | |
| Interfamily Deed Transfer | -- | Wheatland Title Guaranty | |
| Warranty Deed | $325,000 | Fatic | |
| Warranty Deed | $375,000 | Ticor | |
| Interfamily Deed Transfer | -- | Absolute Title | |
| Deed | $70,000 | Wheatland Title |
Mortgage History
| Date | Status | Loan Amount | Loan Type |
|---|---|---|---|
| Open | $327,750 | New Conventional | |
| Previous Owner | $276,000 | New Conventional | |
| Previous Owner | $264,000 | New Conventional | |
| Previous Owner | $30,000 | Credit Line Revolving | |
| Previous Owner | $260,000 | New Conventional | |
| Previous Owner | $298,000 | Unknown | |
| Previous Owner | $85,000 | Stand Alone Second | |
| Previous Owner | $37,000 | Credit Line Revolving | |
| Previous Owner | $300,000 | Fannie Mae Freddie Mac | |
| Previous Owner | $300,000 | Fannie Mae Freddie Mac | |
| Previous Owner | $300,800 | New Conventional | |
| Previous Owner | $296,000 | Unknown |
Property History
| Date | Event | Price | Change | Sq Ft Price |
|---|---|---|---|---|
| 02/14/2020 02/14/20 | Sold | $345,000 | 0.0% | $125 / Sq Ft |
| 12/11/2019 12/11/19 | Pending | -- | -- | -- |
| 10/06/2019 10/06/19 | Price Changed | $345,000 | -1.4% | $125 / Sq Ft |
| 08/22/2019 08/22/19 | For Sale | $350,000 | +1.4% | $126 / Sq Ft |
| 11/17/2016 11/17/16 | Sold | $345,000 | -1.4% | -- |
| 10/20/2016 10/20/16 | Pending | -- | -- | -- |
| 10/15/2016 10/15/16 | For Sale | $349,900 | -- | -- |
Tax History Compared to Growth
Tax History
| Year | Tax Paid | Tax Assessment Tax Assessment Total Assessment is a certain percentage of the fair market value that is determined by local assessors to be the total taxable value of land and additions on the property. | Land | Improvement |
|---|---|---|---|---|
| 2023 | $12,686 | $147,806 | $31,494 | $116,312 |
| 2022 | $10,983 | $123,475 | $29,218 | $94,257 |
| 2021 | $10,373 | $114,989 | $27,210 | $87,779 |
| 2020 | $12,148 | $134,321 | $26,076 | $108,245 |
| 2019 | $11,980 | $127,548 | $24,761 | $102,787 |
| 2018 | $13,545 | $121,125 | $23,638 | $97,487 |
| 2017 | $13,072 | $113,679 | $22,185 | $91,494 |
| 2016 | $12,068 | $100,854 | $20,734 | $80,120 |
| 2013 | -- | $96,606 | $20,413 | $76,193 |
Agents Affiliated with this Home
-
Nely Piper

Seller's Agent in 2020
Nely Piper
Berkshire Hathaway HomeServices Starck Real Estate
(815) 382-6356
123 Total Sales
-
Tatiyana Piper

Seller Co-Listing Agent in 2020
Tatiyana Piper
Berkshire Hathaway HomeServices Starck Real Estate
(847) 922-0811
152 Total Sales
-

Buyer's Agent in 2020
Krista DeBrine
HomeSmart Connect LLC
(843) 833-2691
16 Total Sales
-
Toni Wardanian

Seller's Agent in 2016
Toni Wardanian
RE/MAX
(773) 517-6248
71 Total Sales
-
Michelle Berquist

Buyer's Agent in 2016
Michelle Berquist
HomeSmart Connect LLC
(815) 354-6209
14 Total Sales
Map
Source: Midwest Real Estate Data (MRED)
MLS Number: MRD09367796
APN: 10-30-153-004
- 1811 Mason Corte Dr
- Lot 37 Margaret Ct
- 1815 Margaret Ct
- 1817 Margaret Ct
- 1701 Mason Corte Dr
- 1718 W Lincoln Rd
- 1719 Vivian Way Ct
- 2909 Julia Way
- 2001 Anthony Ln
- 2314 Tyler Trail
- 1417 N Edgewood Ln Unit 4
- 2304 Truman Trail
- 2310 Truman Trail
- 2217 Tyler Trail
- 1415 Arabian Spur
- 2213 Tyler Trail
- 1408 Appaloosa Trail
- 3301 Bergamot Path
- 3907 Riverside Dr
- 3905 Riverside Dr
