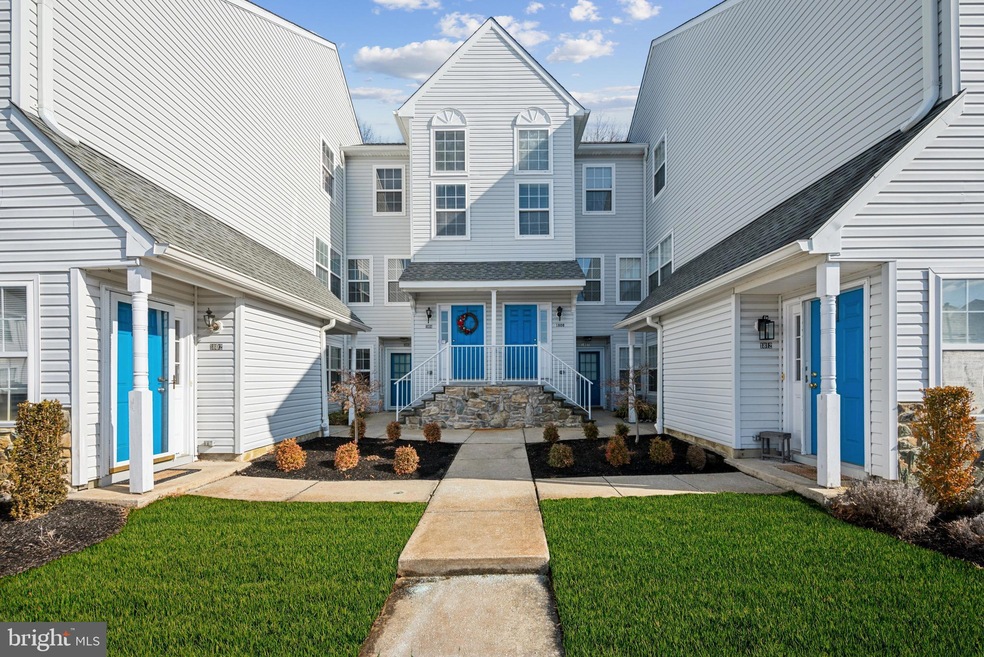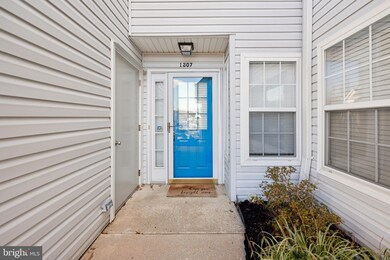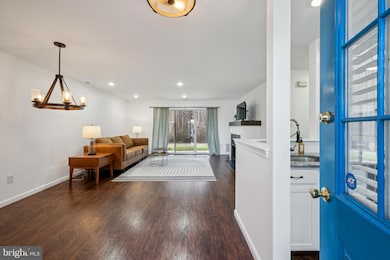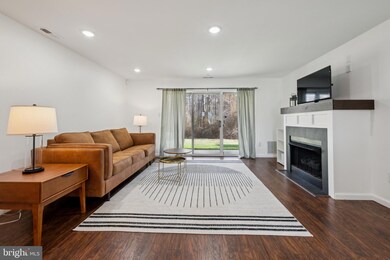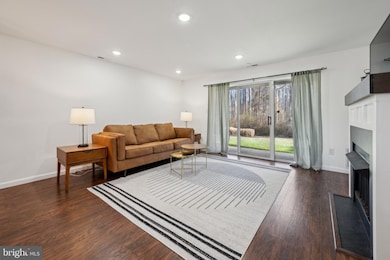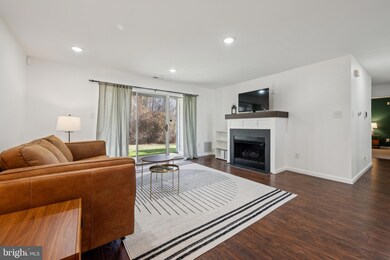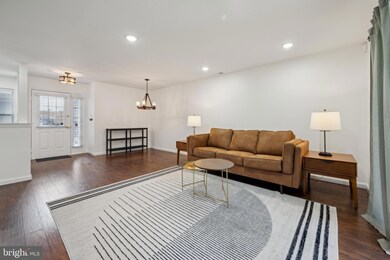
1807 Rabbit Run Rd Unit 1807 Marlton, NJ 08053
Highlights
- Clubhouse
- Traditional Architecture
- Tennis Courts
- Cherokee High School Rated A-
- Community Pool
- Putting Green
About This Home
As of April 2025Nestled in the sought-after Whitebridge Village, located just off Rt. 70 and close to shopping, dining and everyday conveniences, this stylish 2-bedroom, 2-bath condo offers the perfect blend of comfort, convenience, and modern living. Step inside to discover fresh paint throughout, brand-new carpeting in both bedrooms, including a spacious primary bedroom with a walk-in closet and en-suite bath. The open-concept living, dining, and kitchen layout features stunning hardwood floors. The Kitchen is outfitted with granite countertops, stainless steel appliances, and plenty of space for cooking and entertaining. Relax in the cozy living room by the gas fireplace or step through the sliding doors leading you to a covered patio with peaceful wooded views, perfect for relaxation. This community offers an array of exceptional amenities, including a pool, playground, basketball and tennis courts, a putting green, picnic areas, and scenic walking/jogging paths with benches overlooking ponds and fountains. The community clubhouse is an added bonus. Best of all, lawn maintenance and snow removal are handled for you—making life here even more carefree! This move-in ready home combines modern style and convenience with an active, relaxed lifestyle in a sought-after community. Don’t miss your chance to make it yours!
Last Agent to Sell the Property
Weichert Realtors-Cherry Hill License #1431034 Listed on: 02/16/2025

Property Details
Home Type
- Condominium
Est. Annual Taxes
- $5,419
Year Built
- Built in 1994
HOA Fees
- $244 Monthly HOA Fees
Parking
- Parking Lot
Home Design
- Traditional Architecture
- Vinyl Siding
Interior Spaces
- 1,045 Sq Ft Home
- Property has 1 Level
- Living Room
- Dining Room
Kitchen
- Gas Oven or Range
- Built-In Range
- Built-In Microwave
- Dishwasher
Bedrooms and Bathrooms
- 2 Main Level Bedrooms
- En-Suite Primary Bedroom
- 2 Full Bathrooms
Laundry
- Dryer
- Washer
Schools
- Cherokee High School
Utilities
- 90% Forced Air Heating and Cooling System
- Natural Gas Water Heater
Listing and Financial Details
- Tax Lot 00007
- Assessor Parcel Number 13-00017-00007-C1807
Community Details
Overview
- Association fees include exterior building maintenance, lawn maintenance, management, trash, snow removal, recreation facility, pool(s)
- Low-Rise Condominium
- Whitebridge Subdivision
Amenities
- Picnic Area
- Common Area
- Clubhouse
Recreation
- Tennis Courts
- Community Basketball Court
- Community Playground
- Community Pool
- Putting Green
- Jogging Path
Ownership History
Purchase Details
Home Financials for this Owner
Home Financials are based on the most recent Mortgage that was taken out on this home.Purchase Details
Home Financials for this Owner
Home Financials are based on the most recent Mortgage that was taken out on this home.Purchase Details
Home Financials for this Owner
Home Financials are based on the most recent Mortgage that was taken out on this home.Purchase Details
Similar Homes in Marlton, NJ
Home Values in the Area
Average Home Value in this Area
Purchase History
| Date | Type | Sale Price | Title Company |
|---|---|---|---|
| Deed | $318,000 | Your Hometown Title | |
| Deed | $318,000 | Your Hometown Title | |
| Deed | $274,000 | None Listed On Document | |
| Deed | $126,400 | -- | |
| Interfamily Deed Transfer | -- | None Available |
Mortgage History
| Date | Status | Loan Amount | Loan Type |
|---|---|---|---|
| Open | $155,000 | New Conventional | |
| Closed | $155,000 | New Conventional | |
| Previous Owner | $211,200 | New Conventional | |
| Previous Owner | $119,500 | New Conventional | |
| Previous Owner | $122,608 | No Value Available | |
| Previous Owner | -- | No Value Available |
Property History
| Date | Event | Price | Change | Sq Ft Price |
|---|---|---|---|---|
| 04/07/2025 04/07/25 | Sold | $318,000 | +1.0% | $304 / Sq Ft |
| 02/26/2025 02/26/25 | Pending | -- | -- | -- |
| 02/16/2025 02/16/25 | For Sale | $315,000 | +15.0% | $301 / Sq Ft |
| 06/28/2023 06/28/23 | Sold | $274,000 | +7.5% | $262 / Sq Ft |
| 06/07/2023 06/07/23 | For Sale | $255,000 | -6.9% | $244 / Sq Ft |
| 06/06/2023 06/06/23 | Off Market | $274,000 | -- | -- |
| 06/06/2023 06/06/23 | Pending | -- | -- | -- |
| 06/02/2023 06/02/23 | For Sale | $255,000 | +101.7% | $244 / Sq Ft |
| 11/14/2017 11/14/17 | Sold | $126,400 | -21.0% | $121 / Sq Ft |
| 10/02/2017 10/02/17 | Pending | -- | -- | -- |
| 09/18/2017 09/18/17 | For Sale | $159,900 | -- | $153 / Sq Ft |
Tax History Compared to Growth
Tax History
| Year | Tax Paid | Tax Assessment Tax Assessment Total Assessment is a certain percentage of the fair market value that is determined by local assessors to be the total taxable value of land and additions on the property. | Land | Improvement |
|---|---|---|---|---|
| 2024 | $5,420 | $158,700 | $60,000 | $98,700 |
| 2023 | $5,099 | $158,700 | $60,000 | $98,700 |
| 2022 | $4,871 | $158,700 | $60,000 | $98,700 |
| 2021 | $4,756 | $158,700 | $60,000 | $98,700 |
| 2020 | $4,694 | $158,700 | $60,000 | $98,700 |
| 2019 | $4,656 | $158,700 | $60,000 | $98,700 |
| 2018 | $4,591 | $158,700 | $60,000 | $98,700 |
| 2017 | $4,037 | $158,700 | $60,000 | $98,700 |
| 2016 | $3,926 | $158,700 | $60,000 | $98,700 |
| 2015 | $3,848 | $158,700 | $60,000 | $98,700 |
| 2014 | $3,725 | $158,700 | $60,000 | $98,700 |
Agents Affiliated with this Home
-
Maureen Schmidt

Seller's Agent in 2025
Maureen Schmidt
Weichert Corporate
(856) 424-7758
3 in this area
33 Total Sales
-
Andre LaPierre

Buyer's Agent in 2025
Andre LaPierre
Keller Williams Realty - Medford
(609) 410-5720
4 in this area
182 Total Sales
-
Colleen O'Hara

Seller's Agent in 2023
Colleen O'Hara
BHHS Fox & Roach
(609) 707-0388
3 in this area
284 Total Sales
-
Jill Santandrea

Seller's Agent in 2017
Jill Santandrea
Exit Realty Defined
(856) 207-0018
318 Total Sales
-
datacorrect BrightMLS
d
Seller Co-Listing Agent in 2017
datacorrect BrightMLS
Non Subscribing Office
Map
Source: Bright MLS
MLS Number: NJBL2080954
APN: 13-00017-0000-00007-0000-C1807
- 1404 Squirrel Rd Unit 1404
- 1009 Squirrel Rd Unit 1009
- 2276 Marlton Pike
- 1203 Delancey Way
- 1208 Delancey Way Unit 1208
- 2602 Delancey Way Unit 2602
- 5304 Baltimore Dr Unit 5304
- 19 Evesboro - Medford Rd
- 58 Autumn Park Dr
- 21 Carrington Way
- 57 9th St
- 55 9th St
- 11 Weaver Dr
- 53 Lowell Dr
- 1 Carter Ln
- 130 Lowell Dr
- 32 Carrington Way
- 16 Ross Way
- 58 Morning Glory Dr
- 91 Weaver Dr
