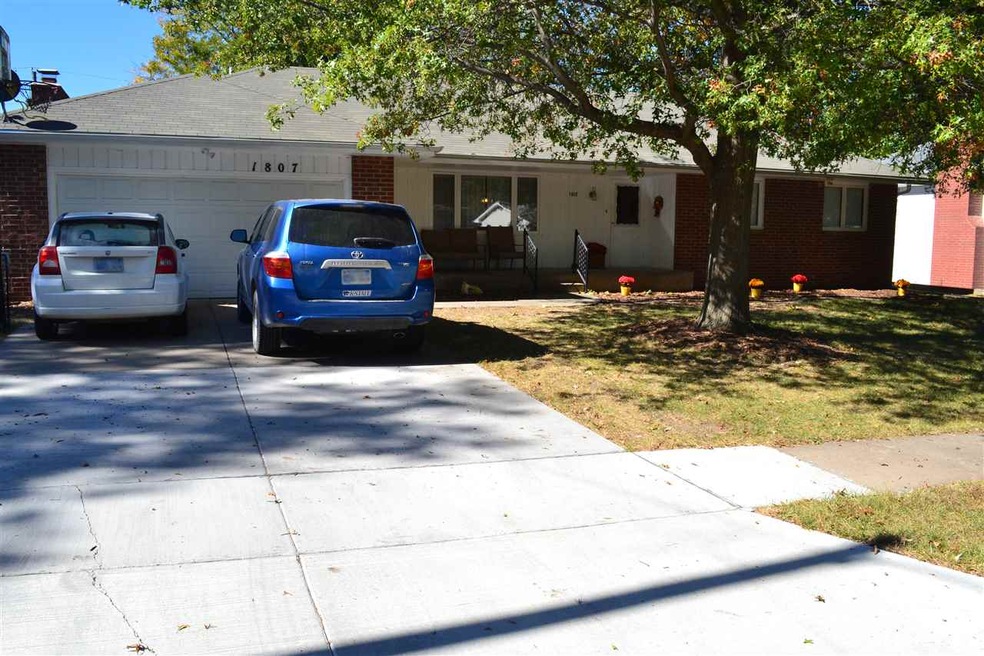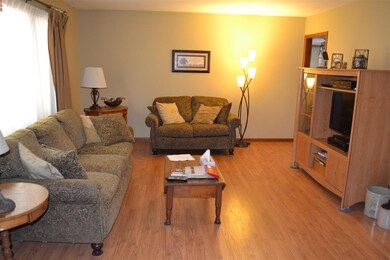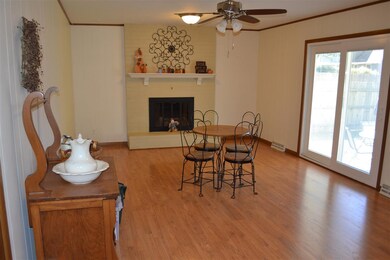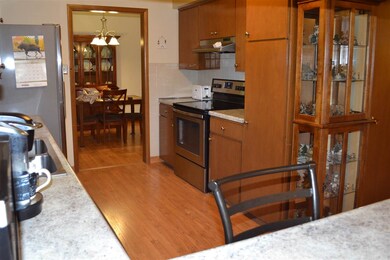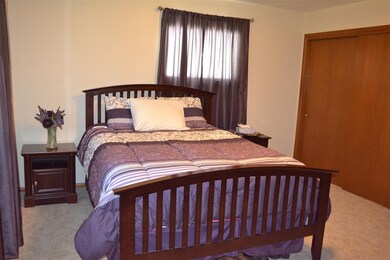
1807 SW Cheyenne Rd Topeka, KS 66604
West Topeka NeighborhoodHighlights
- Ranch Style House
- Formal Dining Room
- 2 Car Attached Garage
- Wood Flooring
- Fireplace
- Eat-In Kitchen
About This Home
As of December 2015Imagine yourself in this beautifully updated home. Clean lines showcase rooms with abundant natural light, and move-in ready living. The spacious and open floor plan was recently refreshed with laminate floors, paint and lighting. The cook-friendly kitchen features new stainless steel appliances, fixtures, and counter tops. Seating at the counter opens into an airy space where you can enjoy formal dining or family gathering around the fireplace.This home also contains new plumbing and wiring.
Last Agent to Sell the Property
Karey Brown
EXP Realty, LLC License #BR00219829 Listed on: 10/13/2015

Last Buyer's Agent
Non Member
NON-MEMBER OFFICE
Home Details
Home Type
- Single Family
Est. Annual Taxes
- $2,295
Year Built
- Built in 1968
Home Design
- Ranch Style House
- Poured Concrete
- Wood Frame Construction
- Composition Roof
Interior Spaces
- 1,584 Sq Ft Home
- Fireplace
- Formal Dining Room
- Partially Finished Basement
- Crawl Space
Kitchen
- Eat-In Kitchen
- Oven or Range
- Microwave
- Dishwasher
- Disposal
Flooring
- Wood
- Carpet
- Ceramic Tile
Bedrooms and Bathrooms
- 3 Main Level Bedrooms
- 2 Full Bathrooms
Laundry
- Dryer
- Washer
Parking
- 2 Car Attached Garage
- Garage Door Opener
- Driveway
Utilities
- Forced Air Heating and Cooling System
- Cable TV Available
Additional Features
- Patio
- 10,625 Sq Ft Lot
Ownership History
Purchase Details
Home Financials for this Owner
Home Financials are based on the most recent Mortgage that was taken out on this home.Purchase Details
Home Financials for this Owner
Home Financials are based on the most recent Mortgage that was taken out on this home.Similar Homes in Topeka, KS
Home Values in the Area
Average Home Value in this Area
Purchase History
| Date | Type | Sale Price | Title Company |
|---|---|---|---|
| Warranty Deed | -- | Heartland Title | |
| Warranty Deed | -- | Capital Title Ins Co Lc |
Mortgage History
| Date | Status | Loan Amount | Loan Type |
|---|---|---|---|
| Open | $130,136 | VA | |
| Closed | $137,391 | Assumption | |
| Closed | $137,391 | Assumption | |
| Previous Owner | $14,000 | Credit Line Revolving | |
| Previous Owner | $91,920 | New Conventional |
Property History
| Date | Event | Price | Change | Sq Ft Price |
|---|---|---|---|---|
| 12/28/2015 12/28/15 | Sold | -- | -- | -- |
| 10/29/2015 10/29/15 | Pending | -- | -- | -- |
| 10/13/2015 10/13/15 | For Sale | $134,900 | +12.5% | $85 / Sq Ft |
| 02/28/2013 02/28/13 | Sold | -- | -- | -- |
| 02/12/2013 02/12/13 | Pending | -- | -- | -- |
| 11/02/2012 11/02/12 | For Sale | $119,900 | -- | $76 / Sq Ft |
Tax History Compared to Growth
Tax History
| Year | Tax Paid | Tax Assessment Tax Assessment Total Assessment is a certain percentage of the fair market value that is determined by local assessors to be the total taxable value of land and additions on the property. | Land | Improvement |
|---|---|---|---|---|
| 2025 | $3,096 | $22,384 | -- | -- |
| 2023 | $3,096 | $21,305 | $0 | $0 |
| 2022 | $2,849 | $19,022 | $0 | $0 |
| 2021 | $2,673 | $16,984 | $0 | $0 |
| 2020 | $2,515 | $16,176 | $0 | $0 |
| 2019 | $2,455 | $15,704 | $0 | $0 |
| 2018 | $2,385 | $15,247 | $0 | $0 |
| 2017 | $2,319 | $14,803 | $0 | $0 |
| 2014 | $2,295 | $14,513 | $0 | $0 |
Agents Affiliated with this Home
-
K
Seller's Agent in 2015
Karey Brown
EXP Realty, LLC
-
N
Buyer's Agent in 2015
Non Member
NON-MEMBER OFFICE
-
Deb McFarland

Seller's Agent in 2013
Deb McFarland
Berkshire Hathaway First
(785) 231-8934
23 in this area
177 Total Sales
-
Cathy Lutz

Buyer's Agent in 2013
Cathy Lutz
Berkshire Hathaway First
(785) 925-1939
48 in this area
293 Total Sales
Map
Source: Flint Hills Association of REALTORS®
MLS Number: FHR67856
APN: 142-04-0-30-05-040-000
- 5808 SW 17th St
- 5839 SW Sterling Ln
- 5530 SW Avalon Ln
- 5518 SW Avalon Ln
- 5618 SW 14th St
- 5855 SW 22nd Terrace Unit 4
- 5803 SW 22nd Terrace Unit 1
- 5849 SW 22nd Terrace Unit 2
- 0000C SW 22nd Terrace
- 0000B SW 22nd Terrace
- 0000A SW 22nd Terrace
- 0000 SW 22nd Terrace
- 5723 SW Huntoon St
- 1440 SW Lancaster St
- 4823 SW 17th St
- 5443 SW 12th Terrace Unit 1
- 5507 SW 23rd Terrace
- 2329 SW Ashworth Place
- 5448 SW 12th Terrace Unit 4
- 2367 SW Ashworth Place
