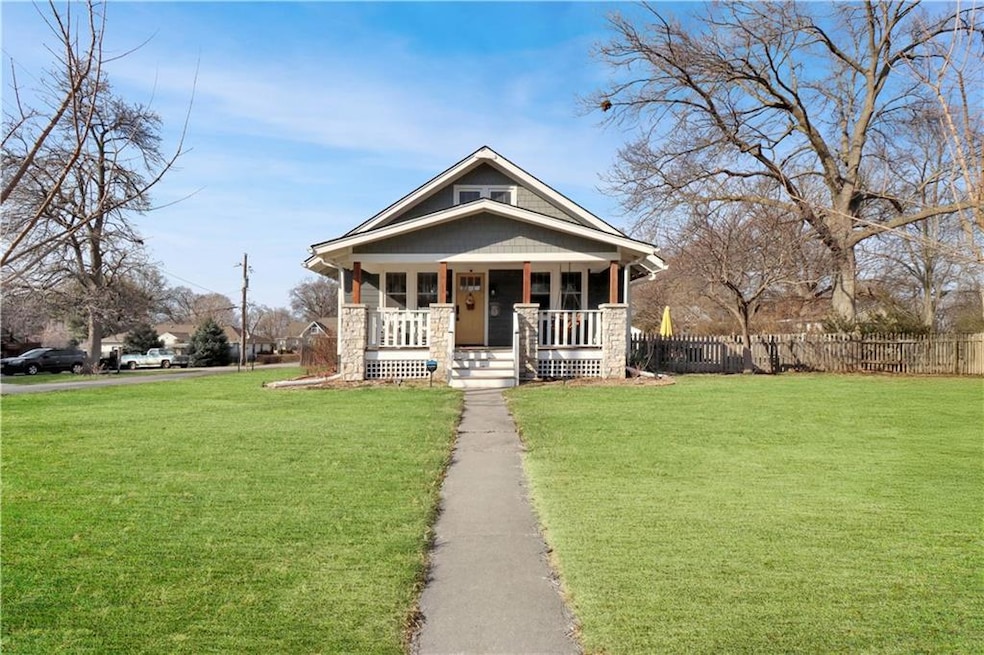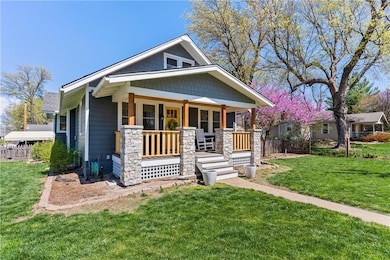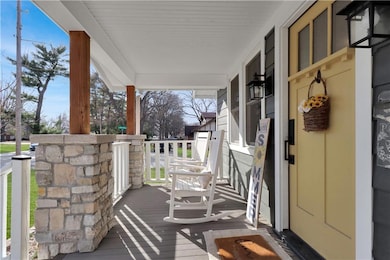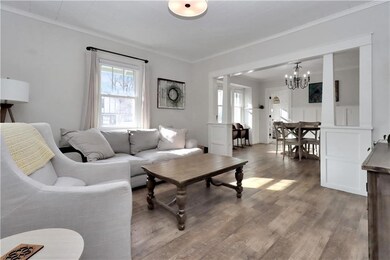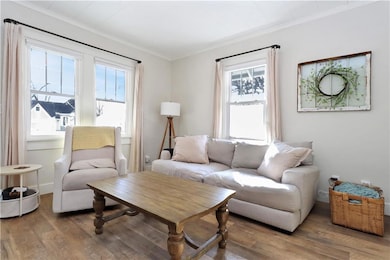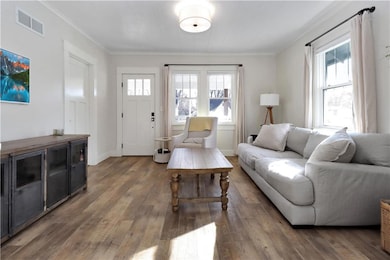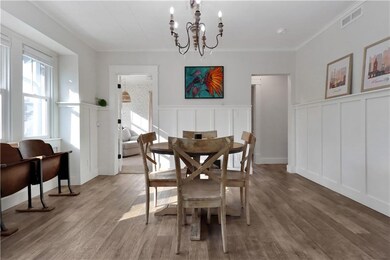
1807 SW Walnut St Blue Springs, MO 64015
Highlights
- Custom Closet System
- Traditional Architecture
- Main Floor Primary Bedroom
- Paul Kinder Middle School Rated A
- Wood Flooring
- Corner Lot
About This Home
As of April 2025This charming bungalow in historic Blue Springs is a true treasure! With three bedrooms and one and a half bathrooms, this beautifully updated home seamlessly blends its original charm with modern conveniences. The kitchen stands out with its newer appliances, stunning quartz countertops, farmhouse sink, and custom-painted cabinets, along with easy access to the backyard. The main floor features a laundry room that doubles as a pantry, providing additional kitchen storage, backdoor access, and a convenient mudroom/drop zone. The updated main bathroom is designed for both style and functionality, complete with extra storage, a stylish vanity, a shower, and new flooring. Venture upstairs to discover a relaxing retreat that includes a sitting area, a half bathroom, the third bedroom, and plenty of closet space. Outside, the inviting front porch is perfect for sipping coffee and watching the world go by. The fenced backyard is ideal for entertaining, featuring off-street parking and a firepit. Lots of storage in the basement. Extra parking in back with a carport. Conveniently located near shopping and dining, this home has everything you need at your fingertips. It’s a must-see for anyone seeking a stylish, comfortable, and convenient place to call home. Recent updates include newer windows, plumbing, paint, appliances, fixtures, luxury vinyl plank flooring, carpet, bathroom vanities, exterior James Hardy siding, porch renovations (including stone columns), and newer HVAC and hot water heater. Don't miss out on this gem!
Last Agent to Sell the Property
Kansas City Realty Brokerage Phone: 314-267-4760 License #SP00237256 Listed on: 02/25/2025
Home Details
Home Type
- Single Family
Est. Annual Taxes
- $2,193
Year Built
- Built in 1920
Lot Details
- 8,712 Sq Ft Lot
- Wood Fence
- Corner Lot
- Paved or Partially Paved Lot
Home Design
- Traditional Architecture
- Frame Construction
- Composition Roof
- Lap Siding
Interior Spaces
- 1,399 Sq Ft Home
- Thermal Windows
- Family Room
- Formal Dining Room
- Den
- Workshop
- Unfinished Basement
- Sump Pump
- Dormer Attic
Kitchen
- Gas Range
- Quartz Countertops
- Disposal
Flooring
- Wood
- Carpet
- Vinyl
Bedrooms and Bathrooms
- 3 Bedrooms
- Primary Bedroom on Main
- Custom Closet System
Laundry
- Laundry Room
- Laundry on main level
- Washer
Parking
- Carport
- Inside Entrance
- Off-Street Parking
Schools
- Thomas J Ultican Elementary School
- Blue Springs High School
Additional Features
- Porch
- Central Air
Community Details
- No Home Owners Association
- Lewis Addition Subdivision
Listing and Financial Details
- Assessor Parcel Number 35-710-40-05-00-0-00-000
- $0 special tax assessment
Ownership History
Purchase Details
Home Financials for this Owner
Home Financials are based on the most recent Mortgage that was taken out on this home.Purchase Details
Home Financials for this Owner
Home Financials are based on the most recent Mortgage that was taken out on this home.Purchase Details
Home Financials for this Owner
Home Financials are based on the most recent Mortgage that was taken out on this home.Purchase Details
Purchase Details
Similar Homes in Blue Springs, MO
Home Values in the Area
Average Home Value in this Area
Purchase History
| Date | Type | Sale Price | Title Company |
|---|---|---|---|
| Warranty Deed | -- | Secured Title | |
| Warranty Deed | -- | Security 1St Title | |
| Warranty Deed | -- | Platinum Title Llc | |
| Interfamily Deed Transfer | -- | None Available | |
| Corporate Deed | -- | -- |
Mortgage History
| Date | Status | Loan Amount | Loan Type |
|---|---|---|---|
| Open | $298,300 | New Conventional | |
| Previous Owner | $270,630 | New Conventional | |
| Previous Owner | $38,191 | New Conventional | |
| Previous Owner | $110,000 | New Conventional | |
| Previous Owner | $95,475 | New Conventional |
Property History
| Date | Event | Price | Change | Sq Ft Price |
|---|---|---|---|---|
| 04/29/2025 04/29/25 | Sold | -- | -- | -- |
| 03/15/2025 03/15/25 | For Sale | $310,000 | +11.1% | $222 / Sq Ft |
| 05/31/2023 05/31/23 | Sold | -- | -- | -- |
| 04/16/2023 04/16/23 | Pending | -- | -- | -- |
| 04/11/2023 04/11/23 | For Sale | $279,000 | +106.7% | $199 / Sq Ft |
| 11/08/2019 11/08/19 | Sold | -- | -- | -- |
| 10/09/2019 10/09/19 | Pending | -- | -- | -- |
| 10/02/2019 10/02/19 | For Sale | $135,000 | +25.0% | $107 / Sq Ft |
| 05/27/2016 05/27/16 | Sold | -- | -- | -- |
| 04/15/2016 04/15/16 | Pending | -- | -- | -- |
| 03/22/2016 03/22/16 | For Sale | $108,000 | -- | $77 / Sq Ft |
Tax History Compared to Growth
Tax History
| Year | Tax Paid | Tax Assessment Tax Assessment Total Assessment is a certain percentage of the fair market value that is determined by local assessors to be the total taxable value of land and additions on the property. | Land | Improvement |
|---|---|---|---|---|
| 2024 | $2,193 | $26,879 | $6,000 | $20,879 |
| 2023 | $2,151 | $26,880 | $2,917 | $23,963 |
| 2022 | $1,531 | $16,910 | $4,066 | $12,844 |
| 2021 | $1,530 | $16,910 | $4,066 | $12,844 |
| 2020 | $1,309 | $14,719 | $4,066 | $10,653 |
| 2019 | $1,303 | $14,719 | $4,066 | $10,653 |
| 2018 | $1,272 | $14,246 | $2,778 | $11,468 |
| 2017 | $1,272 | $14,246 | $2,778 | $11,468 |
| 2016 | $1,237 | $13,889 | $2,774 | $11,115 |
| 2014 | $1,265 | $14,156 | $2,534 | $11,622 |
Agents Affiliated with this Home
-
Hannah Sorensen

Seller's Agent in 2025
Hannah Sorensen
Kansas City Realty
(913) 701-6911
2 in this area
70 Total Sales
-
Mike Gunselman

Buyer's Agent in 2025
Mike Gunselman
Keller Williams KC North
(816) 605-5545
6 in this area
207 Total Sales
-
Amber O Brien

Seller's Agent in 2023
Amber O Brien
Chartwell Realty LLC
(816) 616-4581
17 in this area
63 Total Sales
-
Rich Steffen

Seller's Agent in 2019
Rich Steffen
EXP Realty LLC
(816) 560-8494
1 in this area
66 Total Sales
-
Robin Clark

Seller's Agent in 2016
Robin Clark
RE/MAX Innovations
(816) 200-6513
17 in this area
119 Total Sales
-
Linda Clemons

Seller Co-Listing Agent in 2016
Linda Clemons
RE/MAX Innovations
(816) 564-2122
21 in this area
388 Total Sales
Map
Source: Heartland MLS
MLS Number: 2532778
APN: 35-710-40-05-00-0-00-000
- 1707 SW Walnut St
- 505 SW 18th St
- 1508 SW Smith St
- 1700 SW Mc Arthur St
- 206 SW 22nd St
- 508 NW 15th St
- 321 NW 22nd Street Terrace
- 802 SW Walnut St
- 1504 SW Sunset St
- 152 SW 8th St
- 1400 NW R D Mize Rd
- 607 SW 8th St
- 2609 NW Richard Dr
- 1013 SW 16th St
- 712 NW 10th St
- 1100 SW Azure Ave
- 1205 SW 20th St
- 1208 SW Horizon Dr
- 1116 SW 24th Street Ct
- 2501 NW Kingsridge Dr
