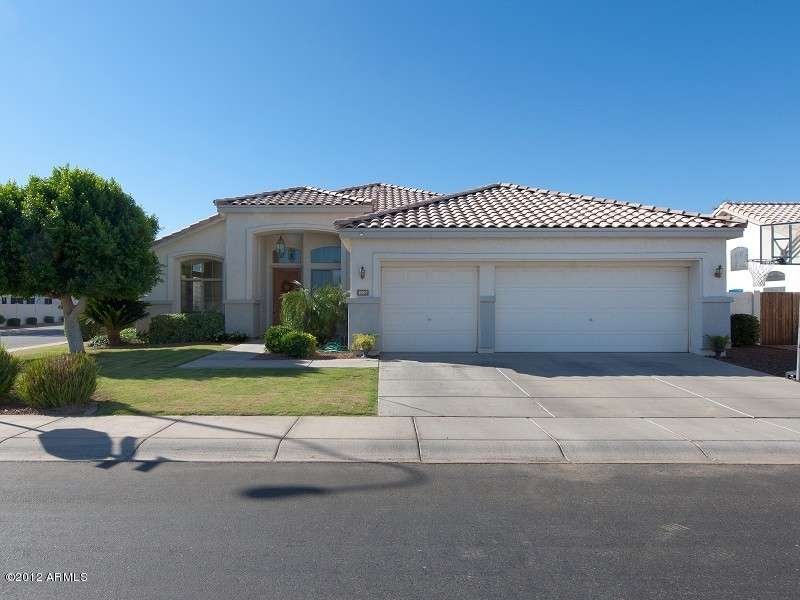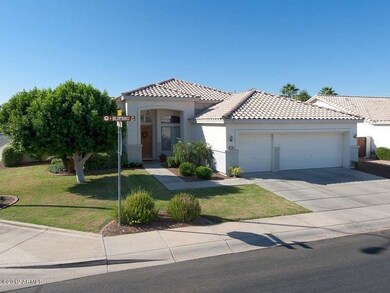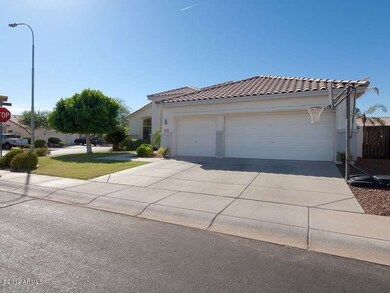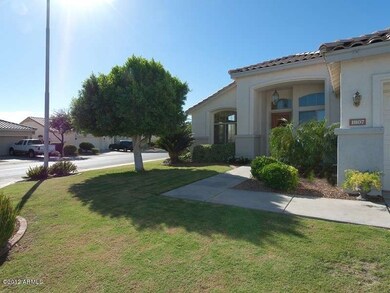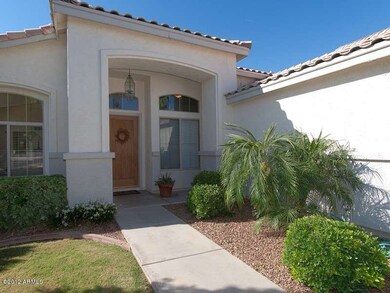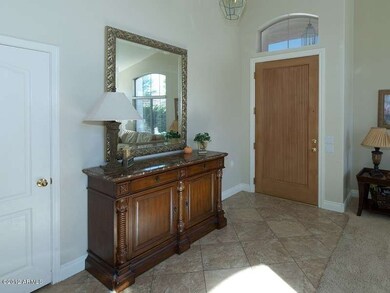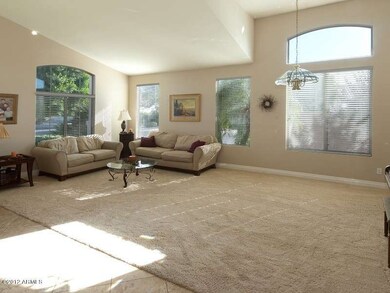
1807 W Bluebird Dr Chandler, AZ 85286
Clemente Ranch NeighborhoodEstimated Value: $523,000 - $628,000
Highlights
- 0.22 Acre Lot
- Vaulted Ceiling
- Covered patio or porch
- Robert and Danell Tarwater Elementary School Rated A
- Corner Lot
- Eat-In Kitchen
About This Home
As of November 2012WITH GREAT STREET APPEAL, THIS WELL-KEPT HOME IS ON A LARGE CORNER LOT NEAR THE CUL-DE-SAC. ENTER HOME TO FORMAL LR/DR WITH PLUSH CARPETING & BEAUTIFUL TILE FLOORING LAID ON THE DIAGONAL IN ALL HIGH TRAFFIC AREAS. KITCHEN HAS TONS OF CABINETS WITH A LOVELY GRANITE TOPPED CENTER ISLAND & A LARGE EATING AREA. FAMILY ROOM ADJOINS KITCHEN & IS VERY OPEN & INVITING WITH NATURAL LIGHT. ALL 4 BEDROOMS ARE SPACIOUS (ESPECIALLY MASTER). TAKE NOTE OF VAULTED CEILINGS WHICH MAKE HOME LOOK MUCH LARGER. REAR YARD IS POOL-SIZED, HAS A LARGE COVERED PATIO, MATURE CITRUS & WELL MANICURED GRASS. 3-CAR GARAGE WITH SLAB PARKING TOO.WALKING DISTANCE TO GREAT ELEMENTARY & JR HIGH. CLOSE TO MAJOR FREEWAYS, INTEL, SHOPPING & RESTAURANTS. TOP RATED COMMUNITY WITH BEAUTIFUL PARKS & LOW HOA. YOU WILL LOVE THIS PLAC
Home Details
Home Type
- Single Family
Est. Annual Taxes
- $1,868
Year Built
- Built in 1997
Lot Details
- 9,714 Sq Ft Lot
- Block Wall Fence
- Corner Lot
- Grass Covered Lot
HOA Fees
- $33 Monthly HOA Fees
Parking
- 3 Car Garage
- Garage Door Opener
Home Design
- Wood Frame Construction
- Tile Roof
- Stucco
Interior Spaces
- 2,080 Sq Ft Home
- 1-Story Property
- Vaulted Ceiling
- Ceiling Fan
Kitchen
- Eat-In Kitchen
- Built-In Microwave
- Kitchen Island
Flooring
- Carpet
- Tile
Bedrooms and Bathrooms
- 4 Bedrooms
- Primary Bathroom is a Full Bathroom
- 2 Bathrooms
- Dual Vanity Sinks in Primary Bathroom
- Bathtub With Separate Shower Stall
Outdoor Features
- Covered patio or porch
Schools
- Robert And Danell Tarwater Elementary School
- Hamilton High School
Utilities
- Refrigerated Cooling System
- Heating System Uses Natural Gas
- High Speed Internet
- Cable TV Available
Listing and Financial Details
- Tax Lot 119
- Assessor Parcel Number 303-35-966
Community Details
Overview
- Association fees include ground maintenance
- Sentry Management Association, Phone Number (480) 345-0046
- Built by SHEA HOMES
- Clemente Ranch Parcel 2 Subdivision
Recreation
- Community Playground
- Bike Trail
Ownership History
Purchase Details
Home Financials for this Owner
Home Financials are based on the most recent Mortgage that was taken out on this home.Purchase Details
Home Financials for this Owner
Home Financials are based on the most recent Mortgage that was taken out on this home.Purchase Details
Home Financials for this Owner
Home Financials are based on the most recent Mortgage that was taken out on this home.Purchase Details
Home Financials for this Owner
Home Financials are based on the most recent Mortgage that was taken out on this home.Purchase Details
Similar Homes in the area
Home Values in the Area
Average Home Value in this Area
Purchase History
| Date | Buyer | Sale Price | Title Company |
|---|---|---|---|
| Andeson Malori | $145,000 | First American Title Ins Co | |
| Theel Ritchie H | -- | Great American Title Agency | |
| Theei Susan | $270,000 | Great American Title Agency | |
| Theei Susan | -- | Great American Title Agency | |
| Conway Daniel L | $158,936 | First American Title | |
| Shea Homes Arizona Ltd Partnership | -- | First American Title |
Mortgage History
| Date | Status | Borrower | Loan Amount |
|---|---|---|---|
| Open | Andeson Malori | $116,000 | |
| Previous Owner | Theei Susan | $150,000 | |
| Previous Owner | Conway Daniel L | $141,260 | |
| Previous Owner | Conway Daniel L | $150,950 |
Property History
| Date | Event | Price | Change | Sq Ft Price |
|---|---|---|---|---|
| 11/27/2012 11/27/12 | Sold | $270,000 | -2.9% | $130 / Sq Ft |
| 10/29/2012 10/29/12 | Pending | -- | -- | -- |
| 10/26/2012 10/26/12 | Price Changed | $278,000 | -1.8% | $134 / Sq Ft |
| 10/18/2012 10/18/12 | Price Changed | $283,000 | -3.4% | $136 / Sq Ft |
| 10/10/2012 10/10/12 | For Sale | $293,000 | -- | $141 / Sq Ft |
Tax History Compared to Growth
Tax History
| Year | Tax Paid | Tax Assessment Tax Assessment Total Assessment is a certain percentage of the fair market value that is determined by local assessors to be the total taxable value of land and additions on the property. | Land | Improvement |
|---|---|---|---|---|
| 2025 | $2,488 | $34,908 | -- | -- |
| 2024 | $2,626 | $33,246 | -- | -- |
| 2023 | $2,626 | $45,670 | $9,130 | $36,540 |
| 2022 | $2,534 | $34,380 | $6,870 | $27,510 |
| 2021 | $2,656 | $33,170 | $6,630 | $26,540 |
| 2020 | $2,644 | $30,210 | $6,040 | $24,170 |
| 2019 | $2,543 | $29,370 | $5,870 | $23,500 |
| 2018 | $2,463 | $28,310 | $5,660 | $22,650 |
| 2017 | $2,295 | $26,750 | $5,350 | $21,400 |
| 2016 | $2,211 | $27,830 | $5,560 | $22,270 |
| 2015 | $2,544 | $26,070 | $5,210 | $20,860 |
Agents Affiliated with this Home
-
Marsha Carroll

Seller's Agent in 2012
Marsha Carroll
West USA Realty
(480) 205-3497
35 Total Sales
-
Michelle Biagi Bauer

Buyer's Agent in 2012
Michelle Biagi Bauer
Realty Executives
(602) 909-6746
2 in this area
81 Total Sales
Map
Source: Arizona Regional Multiple Listing Service (ARMLS)
MLS Number: 4832599
APN: 303-35-966
- 2406 S Pecan Dr
- 2390 S Walnut Dr
- 1782 W Oriole Way
- 2448 S Salida Del Sol
- 2468 S Salida Del Sol
- 2781 S Santa Anna St
- 2640 S Los Altos Dr
- 1708 W Seagull Ct
- 1893 W Canary Way
- 1471 W Canary Way
- 1473 W Flamingo Dr
- 1343 W Roadrunner Dr
- 3050 S Cascade Place
- 1372 W Crane Dr
- 1635 W Wisteria Dr
- 2072 S Navajo Ct
- 1153 W Diamondback Dr
- 1821 S Brentwood Place
- 1590 W Desert Broom Dr
- 1332 W Honeysuckle Ln
- 1807 W Bluebird Dr
- 1815 W Bluebird Dr
- 1808 W Lark Dr
- 1816 W Lark Dr
- 1823 W Bluebird Dr
- 2453 S Cholla Place
- 2463 S Cholla Place
- 2434 S Cholla Place
- 1824 W Lark Dr
- 2443 S Cholla Place
- 1792 W Lark Dr
- 1831 W Bluebird Dr
- 1832 W Lark Dr
- 2433 S Cholla Place
- 1784 W Lark Dr
- 2435 S Pecan Dr
- 2424 S Cholla Place
- 2452 S Nolina Dr
- 2462 S Nolina Dr
- 1839 W Bluebird Dr
