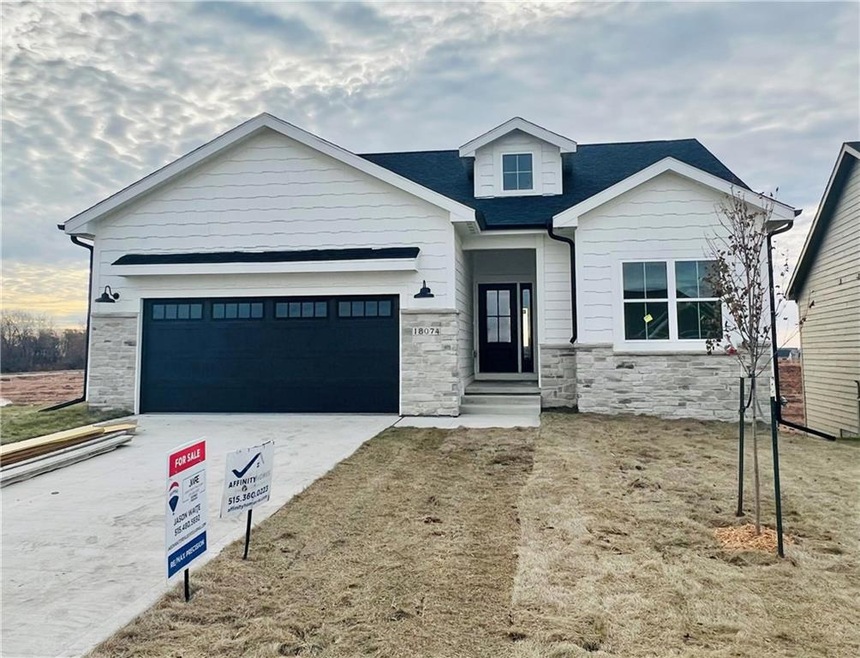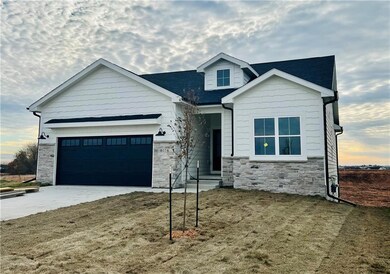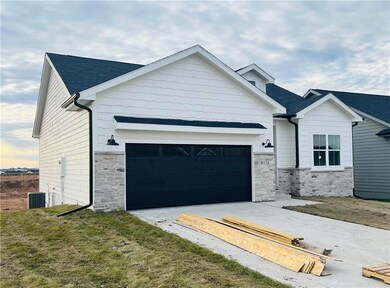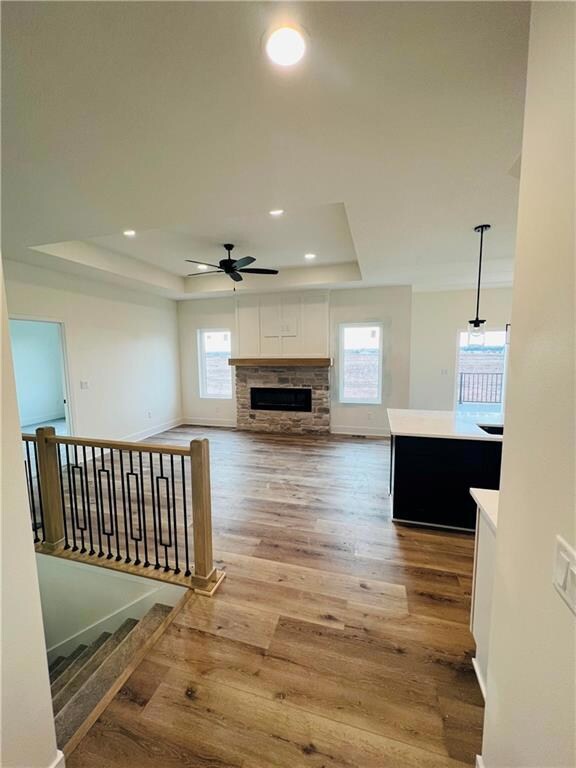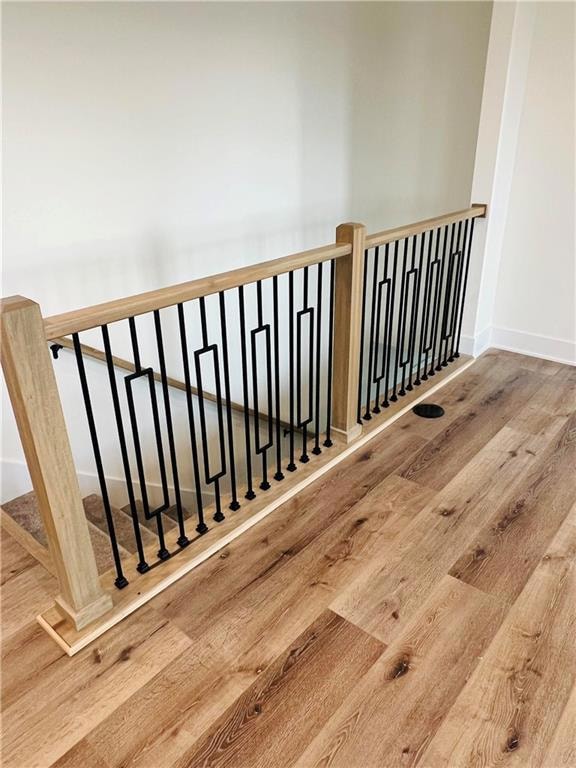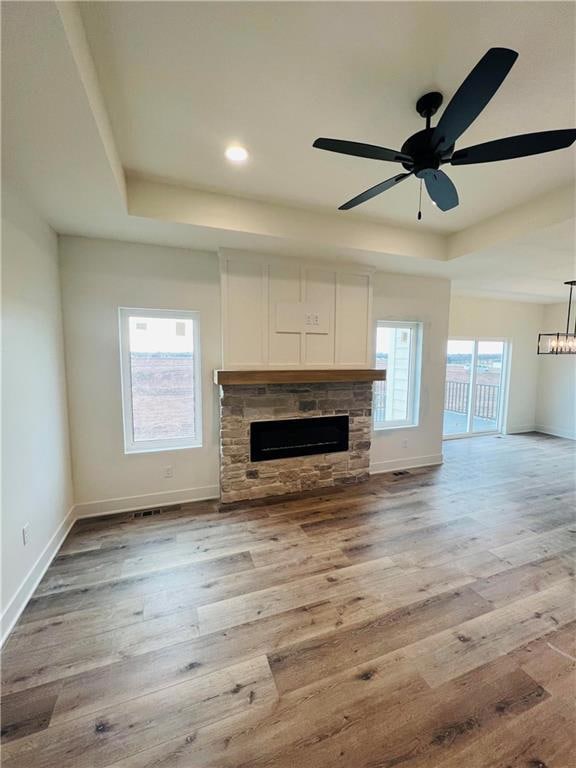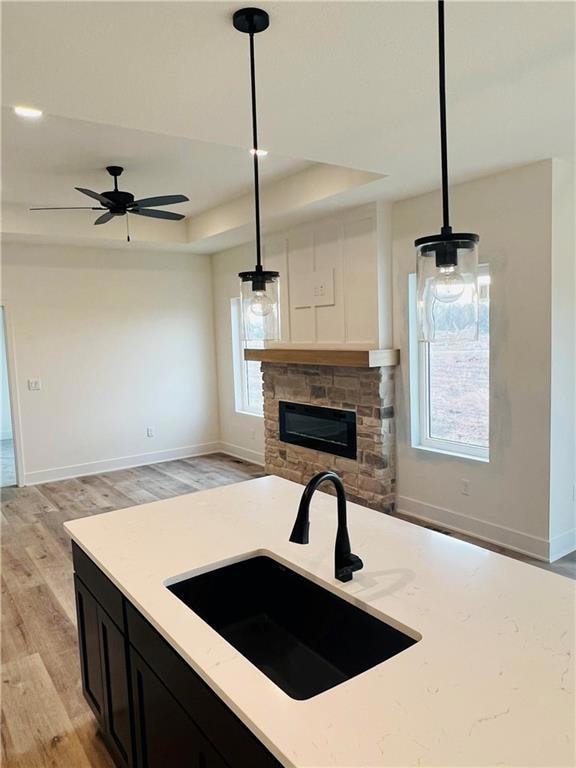
Estimated Value: $439,664 - $492,000
Highlights
- Ranch Style House
- Eat-In Kitchen
- Family Room Downstairs
- Walnut Hills Elementary School Rated A
- Forced Air Heating and Cooling System
- 4-minute walk to Canary Park
About This Home
As of February 2023New Construction by AFFINITY HOMES. The "Claire Plan" is a Ranch home with 4 bedrooms and 3 baths. The Main floor offers a 2 car attached garage, laundry, mud room, pantry, master bedroom with attached master bath and walk in closest along with 2 other main floor bedrooms. The kitchen offers an oversized island, quartz countertops, soft close doors, tiled backsplash and all new Amana Appliances. The Living room offers a beautiful floor to ceiling trimmed tv wall with a 50" fireplace. Home has tons of natural light and 9' ceilings with tray in living room and master bedroom. The Lower level offers 9' ceilings a large family room, oversized bedroom and full bath. Outside you will find a 10'x13' Composite deck with a lower level 10'x10' foot concrete patio. The Home is located in beautiful Shadow Creek, Plat 9 and is Waukee Northwest High school/Radiant elementary and within minutes to lots of parks, trails and great restaurants. Schedule a Showing today. All information obtained from seller and public records.
Home Details
Home Type
- Single Family
Est. Annual Taxes
- $10
Year Built
- Built in 2022
Lot Details
- 7,604
HOA Fees
- $15 Monthly HOA Fees
Home Design
- Ranch Style House
- Asphalt Shingled Roof
- Stone Siding
- Cement Board or Planked
Interior Spaces
- 1,291 Sq Ft Home
- Electric Fireplace
- Family Room Downstairs
- Dining Area
- Finished Basement
- Walk-Out Basement
- Fire and Smoke Detector
- Laundry on main level
Kitchen
- Eat-In Kitchen
- Stove
- Microwave
- Dishwasher
Flooring
- Carpet
- Laminate
Bedrooms and Bathrooms
- 4 Bedrooms | 3 Main Level Bedrooms
Parking
- 2 Car Attached Garage
- Driveway
Additional Features
- 7,604 Sq Ft Lot
- Forced Air Heating and Cooling System
Community Details
- Vista Association, Phone Number (515) 276-3456
Listing and Financial Details
- Assessor Parcel Number 1222103009
Ownership History
Purchase Details
Home Financials for this Owner
Home Financials are based on the most recent Mortgage that was taken out on this home.Purchase Details
Home Financials for this Owner
Home Financials are based on the most recent Mortgage that was taken out on this home.Similar Homes in the area
Home Values in the Area
Average Home Value in this Area
Purchase History
| Date | Buyer | Sale Price | Title Company |
|---|---|---|---|
| Graff Austin Douglas | $420,000 | -- | |
| Affinity Homes Llc | $79,000 | -- |
Mortgage History
| Date | Status | Borrower | Loan Amount |
|---|---|---|---|
| Open | Graff Austin Douglas | $398,905 | |
| Closed | Graff Austin Douglas | $398,905 | |
| Previous Owner | Affinity Homes Llc | $308,000 |
Property History
| Date | Event | Price | Change | Sq Ft Price |
|---|---|---|---|---|
| 02/27/2023 02/27/23 | Sold | $419,900 | 0.0% | $325 / Sq Ft |
| 01/25/2023 01/25/23 | Pending | -- | -- | -- |
| 01/25/2023 01/25/23 | For Sale | $419,900 | 0.0% | $325 / Sq Ft |
| 01/24/2023 01/24/23 | Off Market | $419,900 | -- | -- |
| 11/12/2022 11/12/22 | Price Changed | $419,900 | -1.2% | $325 / Sq Ft |
| 08/24/2022 08/24/22 | For Sale | $424,900 | -- | $329 / Sq Ft |
Tax History Compared to Growth
Tax History
| Year | Tax Paid | Tax Assessment Tax Assessment Total Assessment is a certain percentage of the fair market value that is determined by local assessors to be the total taxable value of land and additions on the property. | Land | Improvement |
|---|---|---|---|---|
| 2023 | $10 | $412,080 | $80,000 | $332,080 |
| 2022 | $14 | $600 | $600 | $0 |
Agents Affiliated with this Home
-
Jason Waite

Seller's Agent in 2023
Jason Waite
RE/MAX
(515) 480-5692
4 in this area
57 Total Sales
Map
Source: Des Moines Area Association of REALTORS®
MLS Number: 658846
APN: 12-22-103-009
- 18362 Alpine Dr
- 18241 Baxter Place
- 18237 Baxter Place
- 18256 Baxter Place
- 18265 Baxter Place
- 3641 NW 166th St
- 3667 NW 165th St
- 3674 Berkshire Pkwy
- 16823 Prairie Dr
- 18363 Tanglewood Dr
- 16838 Airline Dr
- 3916 163rd St
- 3555 NW 164th St
- 3509 Berkshire Pkwy
- 16924 Prairie Dr
- 4209 162nd St
- 4275 NW 166th Cir
- 4229 162nd St
- 17965 Hammontree Cir
- 18112 Tanglewood Dr
- 18376 Alpine Dr
- 17987 Alpine Dr
- 18013 Alpine Dr
- 18037 Alpine Dr
- 18041 Alpine Dr
- 18294 Alpine Dr
- 18347 Alpine Dr
- 18203 Alpine Dr
- 18394 Alpine Dr
- 18243 Alpine Dr
- 18246 Alpine Dr
- 18126 Alpine Dr
- 18263 Alpine Dr
- 18138 Alpine Dr
- 18123 Alpine Dr
- 18172 Alpine Dr
- 18270 Alpine Dr
- 18165 Alpine Dr
- 18074 Alpine Dr
- 18109 Alpine Dr
