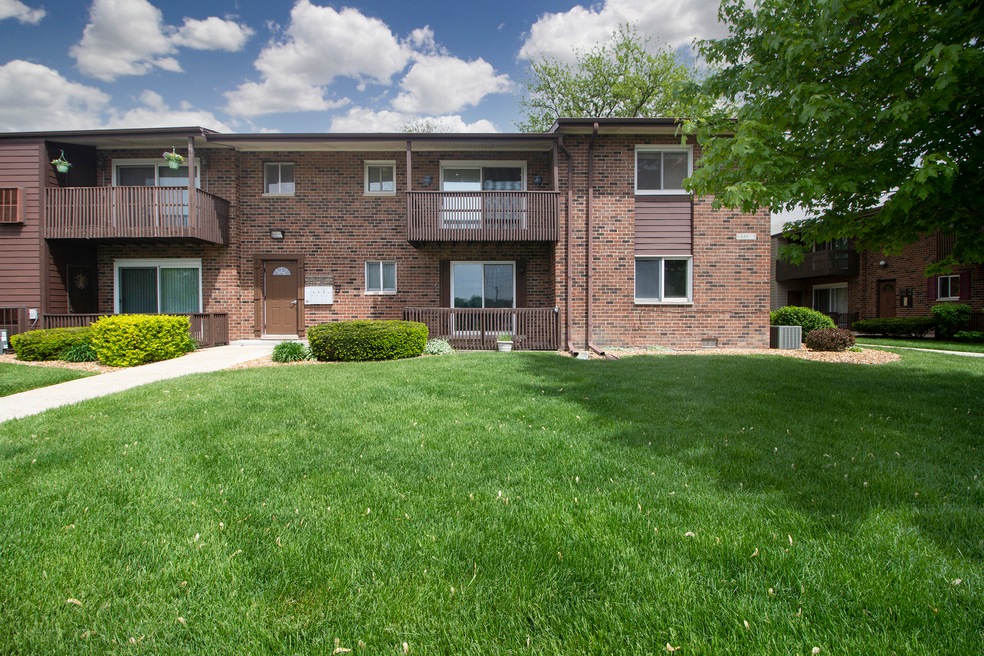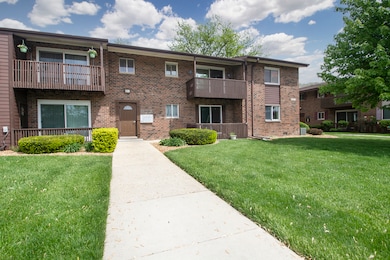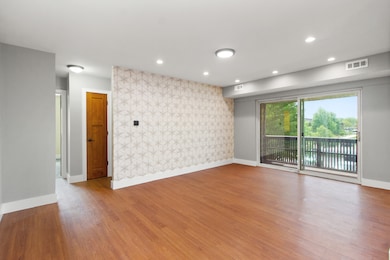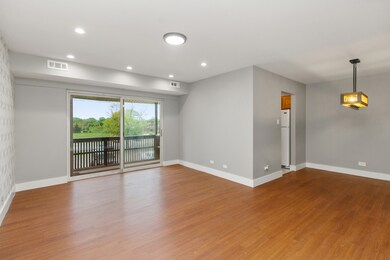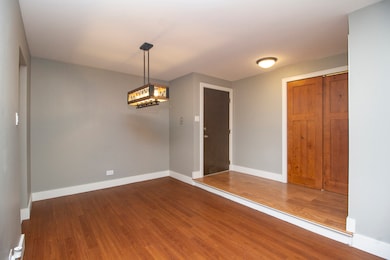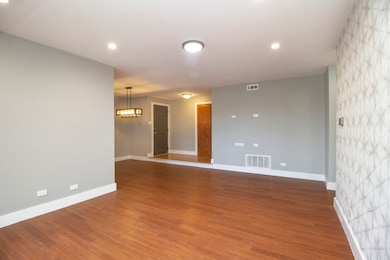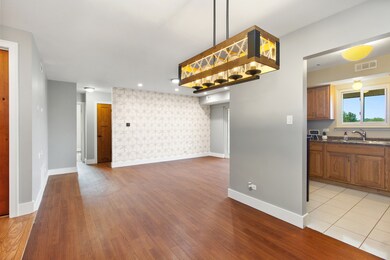
18079 Live Oak Ct Unit 1616 Tinley Park, IL 60477
East Tinley Park NeighborhoodHighlights
- Clubhouse
- Balcony
- Living Room
- Community Pool
- Walk-In Closet
- Resident Manager or Management On Site
About This Home
As of June 2023You'll immediately notice the attention to detail and fresh, contemporary feel throughout this TOTALLY REMODELED, 2-bedroom, 2 full bath, condo with SO MANY UPGRADES! NEW Flooring, NEW 3 Paneled Shaker Doors and Thick decorative trim throughout. Both Bathrooms brand NEW updated tile, NEW Illuminated Mirror in bath. In-unit laundry, Master Bedroom with full bath plus Walk-In closet and vanity area. Updated electric with NEW dimmer switches throughout, NEW fixtures and recessed lighting, plus TV connection installed in Living Room and Bedroom walls. Relax on the Large balcony and ENJOY the delightful views of the POOL, Clubhouse and the peaceful, well maintained, open grassy areas this complex offers - The Kitchen window offers the same great views! It's really the perfect time to start using the beautiful pool, deck and clubhouse amenities! This is a GREAT Investment opportunity as well as unit is rentable and water is included in the assessments. Air Conditioner & Hot Water Heater NEW in 2021. Additional storage closet right outside the unit entrance door for easy accessibility, plus additional front closet. Desirable LOCATION, close to transportation, Metra train station and easy access to everything downtown Tinley Park and the wider region have to offer, including shopping, parks and restaurants! Roof on Building is 9 years old. Please note: There are NO exemptions reflected in the taxes. Association to be refreshing/updating the Hallway entrance soon. Schedule a showing today!
Last Agent to Sell the Property
Better Homes & Gardens Real Estate License #475114458 Listed on: 05/18/2023

Last Buyer's Agent
Better Homes & Gardens Real Estate License #475114458 Listed on: 05/18/2023

Property Details
Home Type
- Condominium
Est. Annual Taxes
- $3,642
Year Built
- Built in 1972 | Remodeled in 2023
HOA Fees
- $264 Monthly HOA Fees
Home Design
- Brick Exterior Construction
Interior Spaces
- 1,100 Sq Ft Home
- 2-Story Property
- Sliding Doors
- Entrance Foyer
- Family Room
- Living Room
- Dining Room
- Storage Room
Kitchen
- Range
- Microwave
Flooring
- Carpet
- Laminate
- Ceramic Tile
- Vinyl
Bedrooms and Bathrooms
- 2 Bedrooms
- 2 Potential Bedrooms
- Walk-In Closet
- 2 Full Bathrooms
Laundry
- Laundry Room
- Dryer
- Washer
Parking
- Over 1 Space Per Unit
- Parking Storage or Cabinetry
- Driveway
- Uncovered Parking
- Visitor Parking
- Off-Street Parking
- Parking Included in Price
- Unassigned Parking
Outdoor Features
- Balcony
Utilities
- Forced Air Heating and Cooling System
- Lake Michigan Water
- Electric Water Heater
Community Details
Overview
- Association fees include water, parking, insurance, clubhouse, pool, exterior maintenance, lawn care, scavenger, snow removal
- 16 Units
- Debbie Peck Association, Phone Number (708) 342-0686
- Property managed by VP Property Management
Amenities
- Common Area
- Clubhouse
- Party Room
Recreation
- Community Pool
Pet Policy
- Pets up to 25 lbs
- Limit on the number of pets
- Pet Size Limit
- Dogs and Cats Allowed
Security
- Resident Manager or Management On Site
Ownership History
Purchase Details
Home Financials for this Owner
Home Financials are based on the most recent Mortgage that was taken out on this home.Purchase Details
Home Financials for this Owner
Home Financials are based on the most recent Mortgage that was taken out on this home.Similar Homes in Tinley Park, IL
Home Values in the Area
Average Home Value in this Area
Purchase History
| Date | Type | Sale Price | Title Company |
|---|---|---|---|
| Deed | $158,500 | None Listed On Document | |
| Warranty Deed | $84,000 | -- |
Mortgage History
| Date | Status | Loan Amount | Loan Type |
|---|---|---|---|
| Previous Owner | $5,000 | Unknown | |
| Previous Owner | $83,000 | No Value Available |
Property History
| Date | Event | Price | Change | Sq Ft Price |
|---|---|---|---|---|
| 07/25/2023 07/25/23 | Rented | $2,000 | 0.0% | -- |
| 07/18/2023 07/18/23 | Off Market | $2,000 | -- | -- |
| 06/29/2023 06/29/23 | For Rent | $2,000 | 0.0% | -- |
| 06/29/2023 06/29/23 | Off Market | $2,000 | -- | -- |
| 06/27/2023 06/27/23 | For Rent | $2,000 | 0.0% | -- |
| 06/22/2023 06/22/23 | Sold | $158,500 | -5.1% | $144 / Sq Ft |
| 05/23/2023 05/23/23 | Pending | -- | -- | -- |
| 05/18/2023 05/18/23 | For Sale | $167,000 | -- | $152 / Sq Ft |
Tax History Compared to Growth
Tax History
| Year | Tax Paid | Tax Assessment Tax Assessment Total Assessment is a certain percentage of the fair market value that is determined by local assessors to be the total taxable value of land and additions on the property. | Land | Improvement |
|---|---|---|---|---|
| 2024 | $3,932 | $11,562 | $362 | $11,200 |
| 2023 | $3,680 | $11,562 | $362 | $11,200 |
| 2022 | $3,680 | $8,638 | $954 | $7,684 |
| 2021 | $3,642 | $8,638 | $954 | $7,684 |
| 2020 | $3,614 | $8,638 | $954 | $7,684 |
| 2019 | $4,152 | $9,860 | $871 | $8,989 |
| 2018 | $4,109 | $9,860 | $871 | $8,989 |
| 2017 | $4,135 | $9,860 | $871 | $8,989 |
| 2016 | $3,882 | $8,972 | $756 | $8,216 |
| 2015 | $3,807 | $8,972 | $756 | $8,216 |
| 2014 | $3,765 | $8,972 | $756 | $8,216 |
| 2013 | $3,988 | $10,413 | $756 | $9,657 |
Agents Affiliated with this Home
-
Maria Miller

Seller's Agent in 2023
Maria Miller
Better Homes & Gardens Real Estate
(708) 357-6226
5 in this area
320 Total Sales
-
Donna Stevens

Seller Co-Listing Agent in 2023
Donna Stevens
Better Homes & Gardens Real Estate
(708) 259-4342
1 in this area
45 Total Sales
-
Ellen Lange

Buyer's Agent in 2023
Ellen Lange
Coldwell Banker Realty
(708) 721-7334
26 Total Sales
Map
Source: Midwest Real Estate Data (MRED)
MLS Number: 11786932
APN: 28-31-407-003-1016
- 18053 Live Oak Ct Unit 1603
- 6724 181st St Unit 1513
- 18040 Royal Oak Ct Unit 2
- 6713 181st St
- 00 LOT 180th St
- 6807 180th Ct
- 18211 Eagle Dr
- 17936 66th Ave
- 18100 Rita Rd Unit 3B
- 18225 Eagle Dr
- 6680 183rd St Unit 3A
- 6825 179th St
- 18250 Eagle Dr Unit 1N
- 17945 Sayre Ave
- 18324 Pond View Ct
- 6414 180th St
- 6836 Zurich Ct Unit 106836
- 18310 Pine Wood Ct
- 7008 Century Ct Unit 3R7008
- 7018 Century Ct Unit 4R7018
