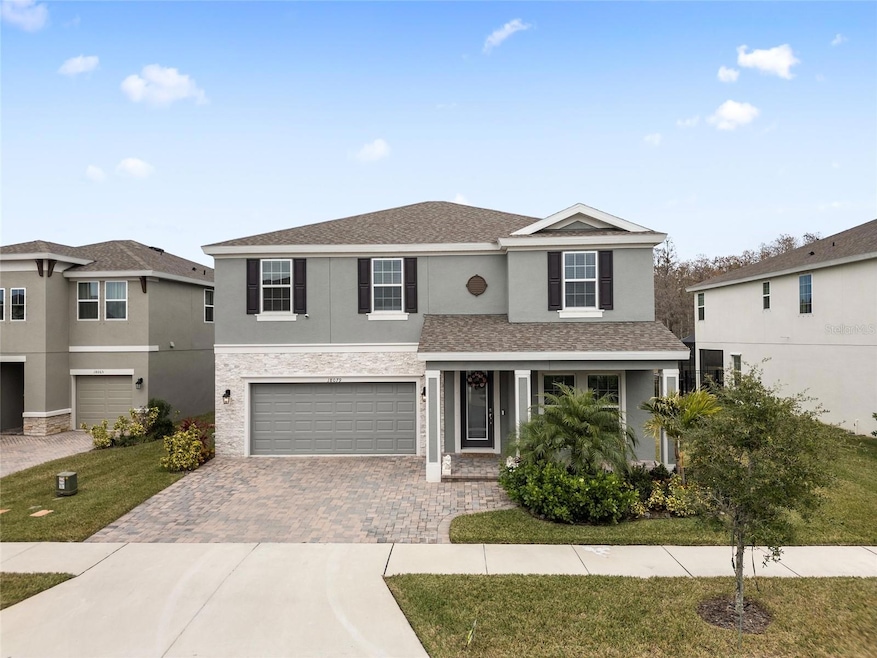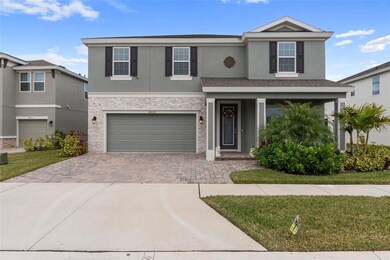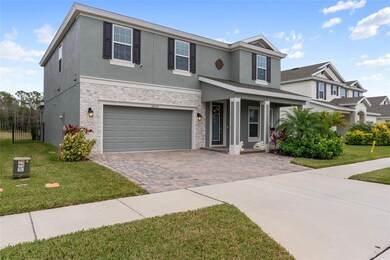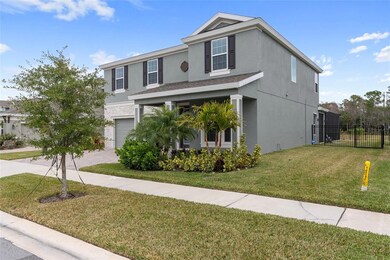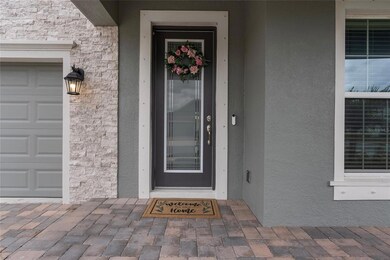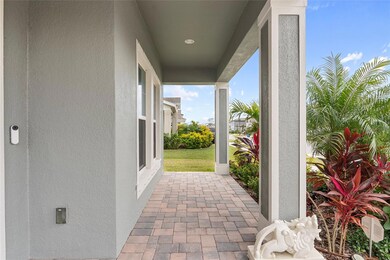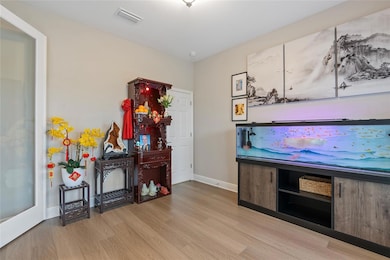
18079 Ramble On Way Land O Lakes, FL 34638
Bexley NeighborhoodEstimated payment $4,597/month
Highlights
- Open Floorplan
- High Ceiling
- Stone Countertops
- Sunlake High School Rated A-
- Great Room
- 2 Car Attached Garage
About This Home
Under contract-accepting backup offers. Experience the warmth and elegance of luxury living in this beautiful 4-bedroom, 2.5-bathroom home thoughtfully crafted by Westbay in 2022. This residence is designed to meet your family's needs with an expansive 2-car garage and additional spaces such as an office and a guest suite on the main level. You'll also benefit from the highly regarded Pasco schools, conveniently situated in the sought-after Bexley community by Newland in Land O' Lakes, Florida. This home embodies modern elegance while offering functional living spaces perfect for making cherished memories. The Kingfisher floor plan provides a spacious and adaptable layout that encourages connection, making it ideal for everyday living and entertaining family and friends. Nestled on a private, preserved lot, this property creates an oasis of privacy and tranquillity where you can unwind and recharge. **Main Level Highlights:** - **Office:** Conveniently positioned near the foyer, this workspace balances productivity and home life. - **Gourmet Kitchen:** With an expansive island and farm sink, this kitchen is designed for culinary creativity. The double oven and kitchen hood are perfect for the home chef, while the walk-in pantry offers plenty of storage to keep everything organised. - **Open-Concept Living:** This design fosters a natural flow between the kitchen, dining, and living areas, creating a welcoming atmosphere for all who enter. **Upper-Level Highlights:** - **Master Suite:** This peaceful retreat features a luxurious bathroom with a separate shower and garden tub, a private toilet area, and a spacious walk-in closet to keep your essentials close at hand. - **Additional Bedrooms:** Three generous bedrooms provide ample space for family members or guests, ensuring everyone feels at home. - **Loft:** This flexible area is perfect for a secondary living space, playroom, or cosy media centre, accommodating many activities and interests. **Upgraded Features:** - **Flooring:** Enhanced flooring in the loft and staircase adds a stylish touch throughout the home, creating a cohesive look. **Outdoor Features:** - **Extended Exterior Lanai:** The paver floor and cage cover bring a serene outdoor escape, ideal for relaxation. The fenced yard provides a wonderful water view, where you might even catch glimpses of deer wandering by from the woodland. The extended driveway and added stone design in the front enhance the welcoming ambience of your home. **Community Amenities:** Embrace the vibrant lifestyle that Bexley by Newland provides, complete with a state-of-the-art fitness centre, resort-style pools, beautiful trails, and parks. You'll find a clubhouse with a cosy café, event spaces for gatherings, as well as dog parks, playgrounds, and even a soccer field—there's something for everyone here. This community truly offers a wonderful elementary school, a hospital for healthcare needs, a shopping mall for convenience, and a variety of restaurants to enjoy. It really has so much to provide for families and individuals alike. This home isn't just a place to live; it's a sanctuary where you can create lasting memories with loved ones.
Listing Agent
RE/MAX METRO Brokerage Phone: 727-896-1800 License #3501247 Listed on: 01/18/2025

Home Details
Home Type
- Single Family
Est. Annual Taxes
- $9,716
Year Built
- Built in 2022
Lot Details
- 7,286 Sq Ft Lot
- Southwest Facing Home
- Irrigation Equipment
HOA Fees
- $72 Monthly HOA Fees
Parking
- 2 Car Attached Garage
Home Design
- Bi-Level Home
- Slab Foundation
- Frame Construction
- Shingle Roof
- Block Exterior
- Stucco
Interior Spaces
- 2,731 Sq Ft Home
- Open Floorplan
- High Ceiling
- Sliding Doors
- Great Room
- In Wall Pest System
- Laundry Room
Kitchen
- Built-In Oven
- Cooktop
- Microwave
- Dishwasher
- Stone Countertops
- Disposal
Flooring
- Carpet
- Vinyl
Bedrooms and Bathrooms
- 4 Bedrooms
- Primary Bedroom Upstairs
- Walk-In Closet
Schools
- Bexley Elementary School
- Charles S. Rushe Middle School
- Sunlake High School
Utilities
- Central Heating and Cooling System
- Natural Gas Connected
Community Details
- Rizzeta & Company Association, Phone Number (813) 994-1001
- Built by Homes By WestBay, LLC
- Bexley South 4 4 And North 3 1 Phase B Subdivision, Kingfisher Floorplan
Listing and Financial Details
- Visit Down Payment Resource Website
- Legal Lot and Block 015 / 67
- Assessor Parcel Number 17-26-18-0050-06700-0150
- $2,207 per year additional tax assessments
Map
Home Values in the Area
Average Home Value in this Area
Tax History
| Year | Tax Paid | Tax Assessment Tax Assessment Total Assessment is a certain percentage of the fair market value that is determined by local assessors to be the total taxable value of land and additions on the property. | Land | Improvement |
|---|---|---|---|---|
| 2024 | $10,458 | $486,660 | -- | -- |
| 2023 | $9,716 | $460,208 | $81,528 | $378,680 |
| 2022 | $3,482 | $73,788 | $73,788 | $0 |
| 2021 | $2,563 | $22,886 | $0 | $0 |
Property History
| Date | Event | Price | Change | Sq Ft Price |
|---|---|---|---|---|
| 05/10/2025 05/10/25 | Pending | -- | -- | -- |
| 04/14/2025 04/14/25 | Price Changed | $699,990 | -1.4% | $256 / Sq Ft |
| 02/28/2025 02/28/25 | Price Changed | $709,900 | -1.4% | $260 / Sq Ft |
| 02/11/2025 02/11/25 | Price Changed | $719,900 | -2.7% | $264 / Sq Ft |
| 01/28/2025 01/28/25 | Price Changed | $739,900 | -1.3% | $271 / Sq Ft |
| 01/18/2025 01/18/25 | For Sale | $749,900 | +33.5% | $275 / Sq Ft |
| 11/18/2022 11/18/22 | Sold | $561,570 | 0.0% | $206 / Sq Ft |
| 11/23/2021 11/23/21 | Pending | -- | -- | -- |
| 11/13/2021 11/13/21 | For Sale | $561,570 | -- | $206 / Sq Ft |
Purchase History
| Date | Type | Sale Price | Title Company |
|---|---|---|---|
| Special Warranty Deed | $561,600 | Sunset Park Title Company Llc | |
| Special Warranty Deed | $504,384 | Attorney |
Mortgage History
| Date | Status | Loan Amount | Loan Type |
|---|---|---|---|
| Previous Owner | $300,000 | New Conventional |
Similar Homes in the area
Source: Stellar MLS
MLS Number: TB8337660
APN: 17-26-18-0050-06700-0150
- 18017 Ramble On Way
- 4608 Emprise Way
- 4679 Emprise Way
- 18219 Ramble On Way
- 17805 Everlong Dr
- 17805 Aprile Dr
- 17802 Everlong Dr
- 17737 Everlong Dr
- 4770 Ballantrae Blvd
- 4633 Ballantrae Blvd
- 17652 Ramble On Way
- 17714 Everlong Dr
- 4607 Ballantrae Blvd
- 4016 Cadence Loop
- 4345 Cadence Loop
- 4528 Ballantrae Blvd
- 4062 Cadence Loop
- 4077 Cadence Loop
- 18144 Frame Bend
- 17589 Cruiser Bend
