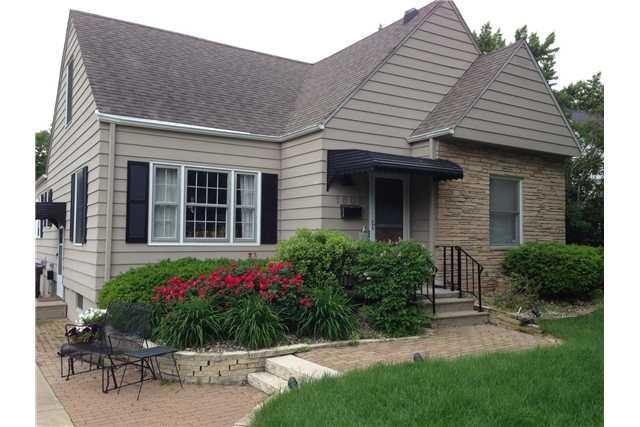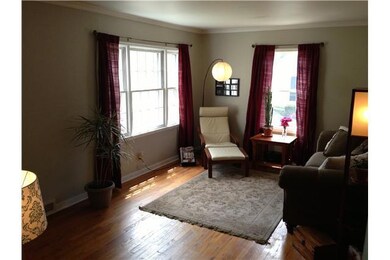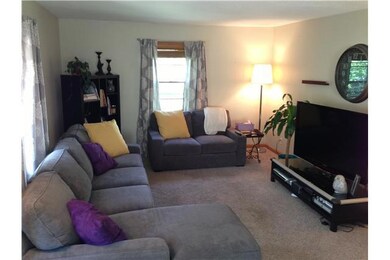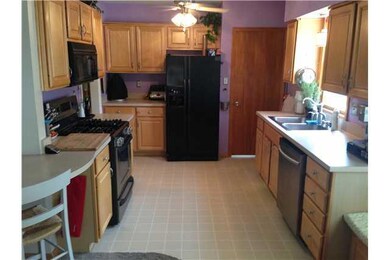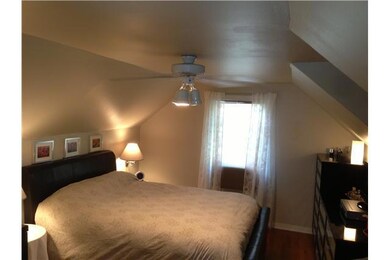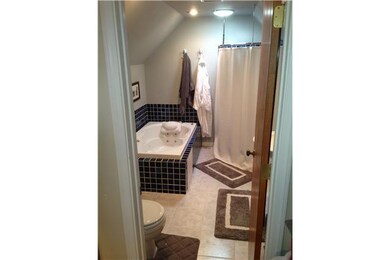
1808 60th St Des Moines, IA 50322
Merle Hay NeighborhoodHighlights
- Wood Flooring
- Forced Air Heating and Cooling System
- Family Room Downstairs
- Formal Dining Room
About This Home
As of November 2017A rare find in this price range, this 1-1/2 story home offers 2,000+sf of finished living area with SO many extras including a roomy master bedroom with its own master bath (complete with jet tub and shower) and his-and-her closets, a renovated eat-in kitchen, dining room and living room, two family rooms (one on main and one in lower level), two nice-sized bedrooms on main floor along with a full bath, and hardwood floors (living, dining and 2 bedrooms). Step outside the back onto a beautiful deck with pergola surrounded by a fully fenced backyard (complete with garden!). The oversized 2-car garage completes the home. The basement has been professionally waterproofed (warranty is transferrable). A great location close to schools, library, retail and grocery, with easy access to I-235. Come check it out!
Last Agent to Sell the Property
Sue Price
Realty ONE Group Impact Listed on: 08/07/2013
Last Buyer's Agent
Laura Shultice
RE/MAX Precision

Home Details
Home Type
- Single Family
Est. Annual Taxes
- $4,161
Year Built
- Built in 1950
Lot Details
- 7,200 Sq Ft Lot
- Lot Dimensions are 60x120
Home Design
- Block Foundation
- Asphalt Shingled Roof
- Metal Siding
Interior Spaces
- 1,732 Sq Ft Home
- 1.5-Story Property
- Family Room Downstairs
- Formal Dining Room
- Fire and Smoke Detector
Kitchen
- Stove
- <<microwave>>
- Dishwasher
Flooring
- Wood
- Carpet
- Tile
- Vinyl
Bedrooms and Bathrooms
Parking
- 2 Car Detached Garage
- Driveway
Utilities
- Forced Air Heating and Cooling System
- Cable TV Available
Listing and Financial Details
- Assessor Parcel Number 10005034000000
Ownership History
Purchase Details
Home Financials for this Owner
Home Financials are based on the most recent Mortgage that was taken out on this home.Purchase Details
Home Financials for this Owner
Home Financials are based on the most recent Mortgage that was taken out on this home.Purchase Details
Home Financials for this Owner
Home Financials are based on the most recent Mortgage that was taken out on this home.Purchase Details
Home Financials for this Owner
Home Financials are based on the most recent Mortgage that was taken out on this home.Purchase Details
Home Financials for this Owner
Home Financials are based on the most recent Mortgage that was taken out on this home.Similar Homes in Des Moines, IA
Home Values in the Area
Average Home Value in this Area
Purchase History
| Date | Type | Sale Price | Title Company |
|---|---|---|---|
| Warranty Deed | $188,500 | None Available | |
| Warranty Deed | $176,000 | None Available | |
| Warranty Deed | $164,500 | None Available | |
| Warranty Deed | $152,500 | -- | |
| Interfamily Deed Transfer | $132,500 | -- |
Mortgage History
| Date | Status | Loan Amount | Loan Type |
|---|---|---|---|
| Open | $165,600 | New Conventional | |
| Closed | $147,163 | New Conventional | |
| Closed | $28,275 | Credit Line Revolving | |
| Previous Owner | $140,800 | New Conventional | |
| Previous Owner | $17,600 | Credit Line Revolving | |
| Previous Owner | $162,011 | FHA | |
| Previous Owner | $150,636 | FHA | |
| Previous Owner | $131,283 | FHA |
Property History
| Date | Event | Price | Change | Sq Ft Price |
|---|---|---|---|---|
| 07/16/2025 07/16/25 | Pending | -- | -- | -- |
| 07/09/2025 07/09/25 | Price Changed | $264,900 | -3.6% | $153 / Sq Ft |
| 06/17/2025 06/17/25 | For Sale | $274,900 | +45.8% | $159 / Sq Ft |
| 11/30/2017 11/30/17 | Sold | $188,500 | -5.7% | $109 / Sq Ft |
| 11/30/2017 11/30/17 | Pending | -- | -- | -- |
| 09/25/2017 09/25/17 | For Sale | $199,900 | +13.6% | $115 / Sq Ft |
| 10/21/2013 10/21/13 | Sold | $176,000 | -2.2% | $102 / Sq Ft |
| 10/17/2013 10/17/13 | Pending | -- | -- | -- |
| 08/07/2013 08/07/13 | For Sale | $179,900 | -- | $104 / Sq Ft |
Tax History Compared to Growth
Tax History
| Year | Tax Paid | Tax Assessment Tax Assessment Total Assessment is a certain percentage of the fair market value that is determined by local assessors to be the total taxable value of land and additions on the property. | Land | Improvement |
|---|---|---|---|---|
| 2024 | $5,078 | $268,600 | $39,100 | $229,500 |
| 2023 | $5,184 | $268,600 | $39,100 | $229,500 |
| 2022 | $5,142 | $228,800 | $35,300 | $193,500 |
| 2021 | $4,896 | $228,800 | $35,300 | $193,500 |
| 2020 | $5,082 | $204,800 | $31,400 | $173,400 |
| 2019 | $4,684 | $204,800 | $31,400 | $173,400 |
| 2018 | $4,632 | $182,800 | $27,400 | $155,400 |
| 2017 | $4,146 | $182,800 | $27,400 | $155,400 |
| 2016 | $4,034 | $161,800 | $23,900 | $137,900 |
| 2015 | $4,034 | $161,800 | $23,900 | $137,900 |
| 2014 | $3,776 | $150,800 | $21,800 | $129,000 |
Agents Affiliated with this Home
-
Beth Ernst

Seller's Agent in 2025
Beth Ernst
Keller Williams Realty GDM
(515) 599-7730
14 in this area
539 Total Sales
-
L
Seller's Agent in 2017
Laura Shultice
RE/MAX
-
S
Seller's Agent in 2013
Sue Price
Realty ONE Group Impact
Map
Source: Des Moines Area Association of REALTORS®
MLS Number: 422788
APN: 100-05034000000
