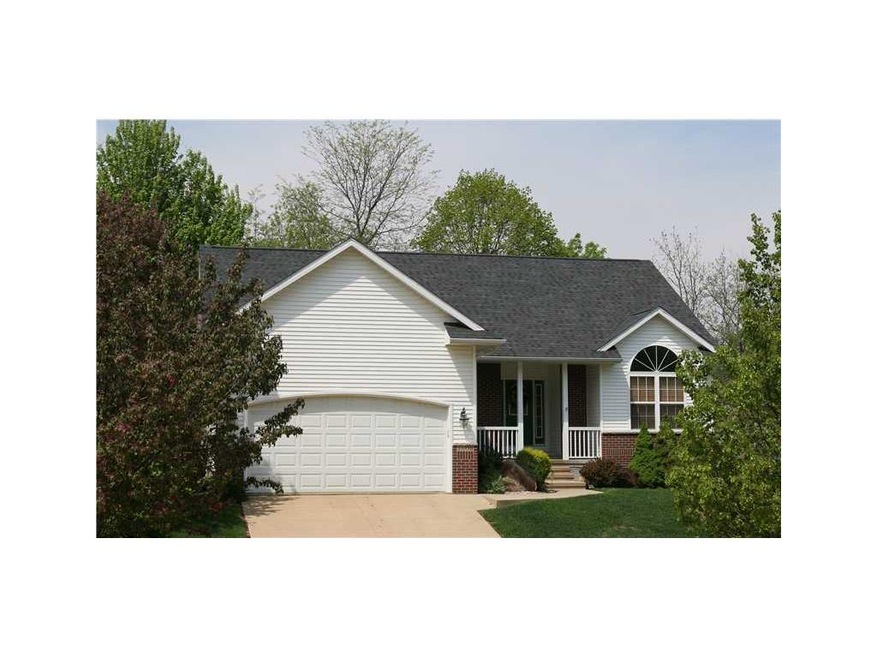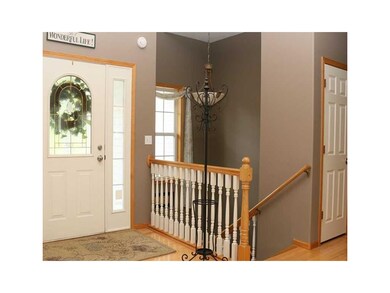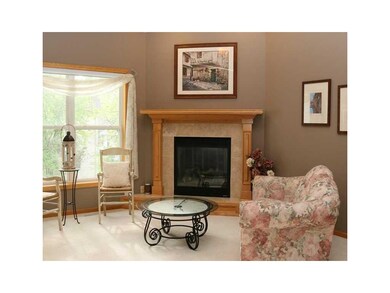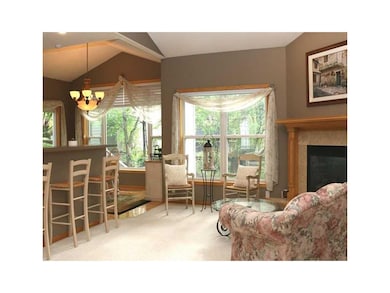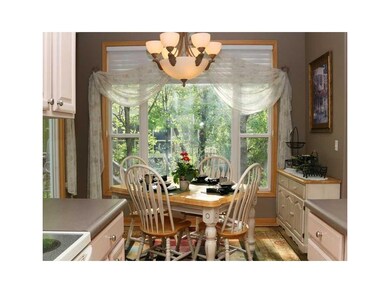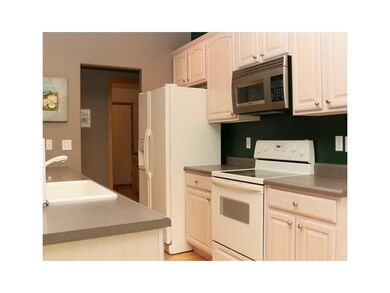
1808 Aaron Dr NW Cedar Rapids, IA 52405
Highlights
- Deck
- Recreation Room
- Ranch Style House
- John F. Kennedy High School Rated A-
- Vaulted Ceiling
- Hydromassage or Jetted Bathtub
About This Home
As of June 2025This custom built home features an open floor plan with large windows throughout allowing an abundance of natural light to flow in. The kitchen features white washed maple cabinets & maple hardwood flooring adjoining a lovely dining area overlooking the beautiful back yard. The master suite offers a large bedroom with access to the deck. The spa-like master bath features a corner tub as well as a separate shower. You will be amazed at the size of the lower level family room with 5 garden view windows. A 4th bedroom and bath as well as an abundance of storage complete the lower level. Relax and enjoy the outdoors from the deck overlooking the beautiful landscaped yard with flowering trees and many perennials. Other features include a security system, plumbed for central vac, gas & electric hook-up to appliances and custom blinds.
Last Agent to Sell the Property
Kathy Carpenter
RUHL & RUHL REALTORS Listed on: 05/07/2015
Co-Listed By
Kathy Louvar
RUHL & RUHL REALTORS®
Last Buyer's Agent
Saige Turner
SKOGMAN REALTY
Home Details
Home Type
- Single Family
Est. Annual Taxes
- $3,834
Year Built
- 2002
Lot Details
- 0.27 Acre Lot
- Lot Dimensions are 82x122
Home Design
- Ranch Style House
- Poured Concrete
- Frame Construction
- Vinyl Construction Material
Interior Spaces
- Vaulted Ceiling
- Gas Fireplace
- Living Room with Fireplace
- Combination Kitchen and Dining Room
- Recreation Room
- Basement Fills Entire Space Under The House
Kitchen
- Breakfast Bar
- Range
- Microwave
- Dishwasher
- Disposal
Bedrooms and Bathrooms
- 4 Bedrooms | 3 Main Level Bedrooms
- Hydromassage or Jetted Bathtub
Parking
- 2 Car Attached Garage
- Garage Door Opener
Outdoor Features
- Deck
- Storage Shed
Utilities
- Forced Air Cooling System
- Heating System Uses Gas
- Gas Water Heater
- Water Softener Leased
- Cable TV Available
Ownership History
Purchase Details
Home Financials for this Owner
Home Financials are based on the most recent Mortgage that was taken out on this home.Purchase Details
Home Financials for this Owner
Home Financials are based on the most recent Mortgage that was taken out on this home.Similar Homes in the area
Home Values in the Area
Average Home Value in this Area
Purchase History
| Date | Type | Sale Price | Title Company |
|---|---|---|---|
| Warranty Deed | $365,000 | None Listed On Document | |
| Warranty Deed | $365,000 | None Listed On Document | |
| Warranty Deed | $30,500 | -- |
Mortgage History
| Date | Status | Loan Amount | Loan Type |
|---|---|---|---|
| Open | $348,570 | FHA | |
| Closed | $348,570 | FHA | |
| Previous Owner | $183,000 | New Conventional | |
| Previous Owner | $25,151 | Credit Line Revolving | |
| Previous Owner | $212,114 | VA | |
| Previous Owner | $64,500 | Stand Alone Second | |
| Previous Owner | $210,000 | Construction |
Property History
| Date | Event | Price | Change | Sq Ft Price |
|---|---|---|---|---|
| 06/09/2025 06/09/25 | Sold | $365,000 | +4.9% | $133 / Sq Ft |
| 04/28/2025 04/28/25 | Pending | -- | -- | -- |
| 04/17/2025 04/17/25 | For Sale | $347,900 | +58.9% | $127 / Sq Ft |
| 07/31/2015 07/31/15 | Sold | $219,000 | -4.7% | $86 / Sq Ft |
| 07/21/2015 07/21/15 | Pending | -- | -- | -- |
| 05/07/2015 05/07/15 | For Sale | $229,900 | -- | $90 / Sq Ft |
Tax History Compared to Growth
Tax History
| Year | Tax Paid | Tax Assessment Tax Assessment Total Assessment is a certain percentage of the fair market value that is determined by local assessors to be the total taxable value of land and additions on the property. | Land | Improvement |
|---|---|---|---|---|
| 2023 | $5,132 | $290,400 | $57,000 | $233,400 |
| 2022 | $4,548 | $255,600 | $49,400 | $206,200 |
| 2021 | $4,720 | $231,900 | $45,600 | $186,300 |
| 2020 | $4,720 | $225,800 | $38,000 | $187,800 |
| 2019 | $4,144 | $204,000 | $38,000 | $166,000 |
| 2018 | $4,024 | $204,000 | $38,000 | $166,000 |
| 2017 | $4,327 | $212,700 | $38,000 | $174,700 |
| 2016 | $4,327 | $206,900 | $38,000 | $168,900 |
| 2015 | $4,221 | $201,666 | $38,015 | $163,651 |
| 2014 | $4,036 | $201,666 | $38,015 | $163,651 |
| 2013 | $3,942 | $201,666 | $38,015 | $163,651 |
Agents Affiliated with this Home
-
Chassy Pollard

Seller's Agent in 2025
Chassy Pollard
Pinnacle Realty LLC
(319) 720-5700
184 Total Sales
-
Jeff Salsbery

Buyer's Agent in 2025
Jeff Salsbery
SKOGMAN REALTY
(319) 800-1317
106 Total Sales
-
K
Seller's Agent in 2015
Kathy Carpenter
Ruhl & Ruhl
-
K
Seller Co-Listing Agent in 2015
Kathy Louvar
Ruhl & Ruhl
-
S
Buyer's Agent in 2015
Saige Turner
SKOGMAN REALTY
Map
Source: Cedar Rapids Area Association of REALTORS®
MLS Number: 1503646
APN: 13241-28011-00000
- 3512 Olde Hickory Ln
- 3506 Olde Hickory Ln
- 327* Edgewood Rd NW
- 4135 Jackson Cir NW
- 1265 40th Street Ct NW
- 1721 Woodside Ct NW
- 1750 Woodside Ct NW
- 2815 Oak Crest Ct NW
- 1621 Timberland Ct NW
- 1016 Koudsi Blvd NW
- 431 Moose Dr NW
- 0 River Bluffs Dr
- 1418 26th St NW
- 1724 Hamer Dr NW
- 2536 N Ave NW
- 1042 Arthur Dr NW
- 4849 Fruitwood Ln NW
- 2623 Iris Ave NW
- 3511 E Ave NW Unit D
- 1410 Adair Ct SW
