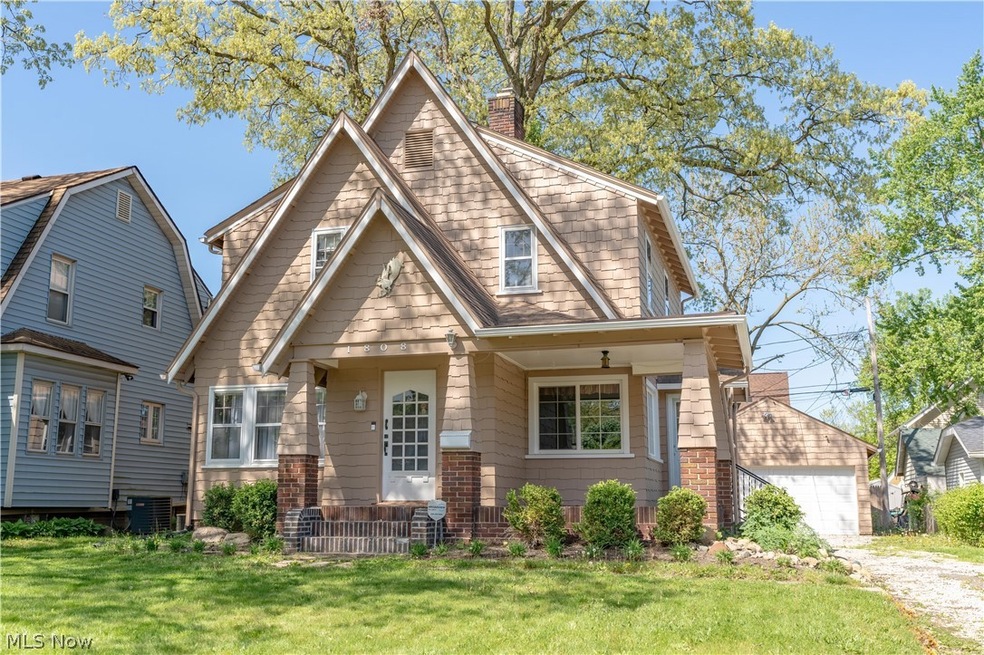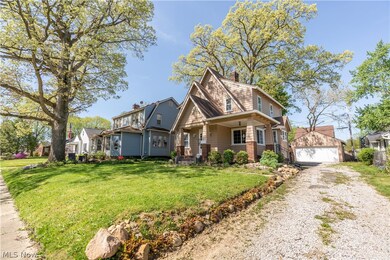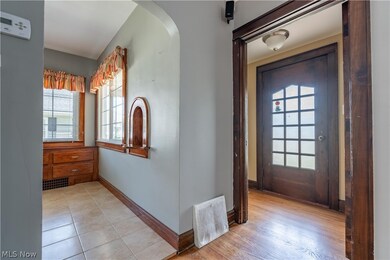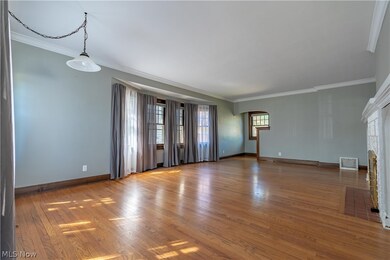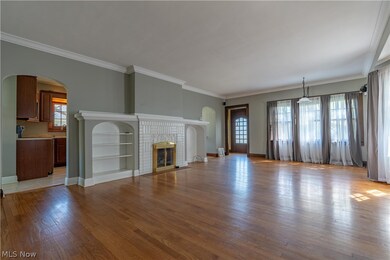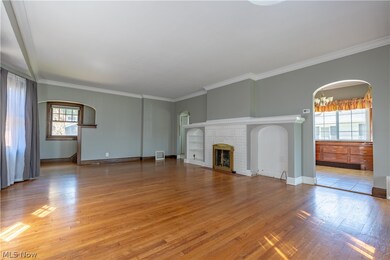
1808 Carter Ave Akron, OH 44301
Firestone Park NeighborhoodEstimated Value: $182,729 - $193,000
Highlights
- Colonial Architecture
- 2 Car Detached Garage
- Views
- No HOA
- Front Porch
- 1-minute walk to Heintz Park
About This Home
As of June 2024Charming 1929 Custom Home with Tons of Character!Step back in time and experience the charm of yesteryear in this delightful custom-built home dating back to 1929. Situated in Firestone Park, this home exudes warmth and character at every turn.As you enter through the foyer, you'll be greeted by the inviting ambiance of custom woodwork that runs throughout the home. The spacious living room features a beautiful fireplace, perfect for chilly evenings spent curled up with a good book.The main floor boasts a convenient powder room, ideal for guests, while the second floor offers two large bedrooms and a main bath, providing ample space for relaxation and privacy.Outside, the freshly painted shake siding adds to the home's curb appeal, while the 2-car detached garage offers plenty of storage space for vehicles and tools. Plus, with a brand new roof being installed on both the home and garage in the second week of May, you can enjoy peace of mind knowing that your investment is protected for years to come. The fully-fenced backyard is perfect for privacy & safety of children or pets!Don't miss this rare opportunity to own a piece of history in this charming custom home. Schedule a showing today and discover the timeless beauty and craftsmanship that this home has to offer!
Last Agent to Sell the Property
Berkshire Hathaway HomeServices Professional Realty Brokerage Email: Kyle@TheRealEstate.Pro 330-714-5807 License #2015005800 Listed on: 05/03/2024

Co-Listed By
Berkshire Hathaway HomeServices Professional Realty Brokerage Email: Kyle@TheRealEstate.Pro 330-714-5807 License #2017001096
Home Details
Home Type
- Single Family
Est. Annual Taxes
- $1,933
Year Built
- Built in 1929
Lot Details
- 5,798 Sq Ft Lot
- Back Yard Fenced
Parking
- 2 Car Detached Garage
- Driveway
Home Design
- Colonial Architecture
- Block Foundation
- Fiberglass Roof
- Asphalt Roof
- Shake Siding
Interior Spaces
- 1,510 Sq Ft Home
- 2-Story Property
- Self Contained Fireplace Unit Or Insert
- Living Room with Fireplace
- Property Views
Kitchen
- Range
- Microwave
- Dishwasher
Bedrooms and Bathrooms
- 2 Bedrooms
Laundry
- Dryer
- Washer
Basement
- Basement Fills Entire Space Under The House
- Laundry in Basement
Outdoor Features
- Front Porch
Utilities
- Forced Air Heating and Cooling System
- Heating System Uses Gas
Community Details
- No Home Owners Association
- Heintz Sub Subdivision
Listing and Financial Details
- Assessor Parcel Number 6813050
Ownership History
Purchase Details
Home Financials for this Owner
Home Financials are based on the most recent Mortgage that was taken out on this home.Purchase Details
Home Financials for this Owner
Home Financials are based on the most recent Mortgage that was taken out on this home.Purchase Details
Home Financials for this Owner
Home Financials are based on the most recent Mortgage that was taken out on this home.Similar Homes in Akron, OH
Home Values in the Area
Average Home Value in this Area
Purchase History
| Date | Buyer | Sale Price | Title Company |
|---|---|---|---|
| Yarger Kristyn | $189,900 | None Listed On Document | |
| Travis Linda C | $110,000 | -- | |
| Campbell Ii John A | $77,000 | Midland Commerce Group |
Mortgage History
| Date | Status | Borrower | Loan Amount |
|---|---|---|---|
| Open | Yarger Kristyn | $184,203 | |
| Previous Owner | Travis Linda C | $50,000 | |
| Previous Owner | Campbell Ii John A | $76,396 |
Property History
| Date | Event | Price | Change | Sq Ft Price |
|---|---|---|---|---|
| 06/04/2024 06/04/24 | Sold | $189,900 | +5.6% | $126 / Sq Ft |
| 05/05/2024 05/05/24 | Pending | -- | -- | -- |
| 05/03/2024 05/03/24 | For Sale | $179,900 | +63.5% | $119 / Sq Ft |
| 10/03/2022 10/03/22 | Sold | $110,000 | -8.3% | $72 / Sq Ft |
| 09/07/2022 09/07/22 | Pending | -- | -- | -- |
| 09/04/2022 09/04/22 | For Sale | $119,900 | -- | $78 / Sq Ft |
Tax History Compared to Growth
Tax History
| Year | Tax Paid | Tax Assessment Tax Assessment Total Assessment is a certain percentage of the fair market value that is determined by local assessors to be the total taxable value of land and additions on the property. | Land | Improvement |
|---|---|---|---|---|
| 2025 | $1,981 | $46,015 | $9,034 | $36,981 |
| 2024 | $1,981 | $46,015 | $9,034 | $36,981 |
| 2023 | $1,981 | $46,015 | $9,034 | $36,981 |
| 2022 | $2,276 | $33,485 | $6,545 | $26,940 |
| 2021 | $2,278 | $33,485 | $6,545 | $26,940 |
| 2020 | $2,244 | $33,490 | $6,550 | $26,940 |
| 2019 | $1,980 | $26,690 | $6,550 | $20,140 |
| 2018 | $1,954 | $26,690 | $6,550 | $20,140 |
| 2017 | $2,083 | $26,690 | $6,550 | $20,140 |
| 2016 | $2,084 | $26,690 | $6,550 | $20,140 |
| 2015 | $2,083 | $26,690 | $6,550 | $20,140 |
| 2014 | $2,067 | $26,690 | $6,550 | $20,140 |
| 2013 | $2,051 | $27,030 | $6,550 | $20,480 |
Agents Affiliated with this Home
-
Kyle Oberlin

Seller's Agent in 2024
Kyle Oberlin
Berkshire Hathaway HomeServices Professional Realty
(330) 714-5807
15 in this area
585 Total Sales
-
Dustin Ivey

Seller Co-Listing Agent in 2024
Dustin Ivey
Berkshire Hathaway HomeServices Professional Realty
(330) 618-3862
4 in this area
121 Total Sales
-
Lee Schie

Buyer's Agent in 2024
Lee Schie
Berkshire Hathaway HomeServices Stouffer Realty
(330) 472-9632
1 in this area
34 Total Sales
-
Chris Watson

Seller's Agent in 2022
Chris Watson
EXP Realty, LLC.
(330) 933-9738
3 in this area
31 Total Sales
Map
Source: MLS Now
MLS Number: 5034679
APN: 68-13050
- 1832 Carter Ave
- 1793 Glenmount Ave
- 440 Wayne Ave
- 311 E Dresden Ave
- 1699 Redwood Ave
- 343 Wayne Ave
- 1717 Oakwood Ave
- 1699 Sunset Ave
- 1734 Highview Ave
- 1652 Brown St
- 1655 Redwood Ave
- 1774 Coventry St
- 1749 Highview Ave
- 400 Mission Dr
- 1686 Coventry St
- 1611 Oakwood Ave
- 1604 Oakwood Ave
- 1564 Sunset Ave
- 198 E Catawba Ave
- 1871 Eldridge Ave
- 1808 Carter Ave
- 1810 Carter Ave
- 1804 Carter Ave
- 1822 Carter Ave
- 667 S Firestone Blvd
- 673 S Firestone Blvd
- 663 S Firestone Blvd
- 677 S Firestone Blvd
- 1807 Carter Ave
- 1824 Carter Ave
- 1811 Carter Ave
- 434 E Dresden Ave
- 1813 Carter Ave
- 421 E Dresden Ave
- 415 E Dresden Ave
- 681 S Firestone Blvd
- 651 S Firestone Blvd
- 425 E Dresden Ave
- 429 E Dresden Ave
- 687 S Firestone Blvd
