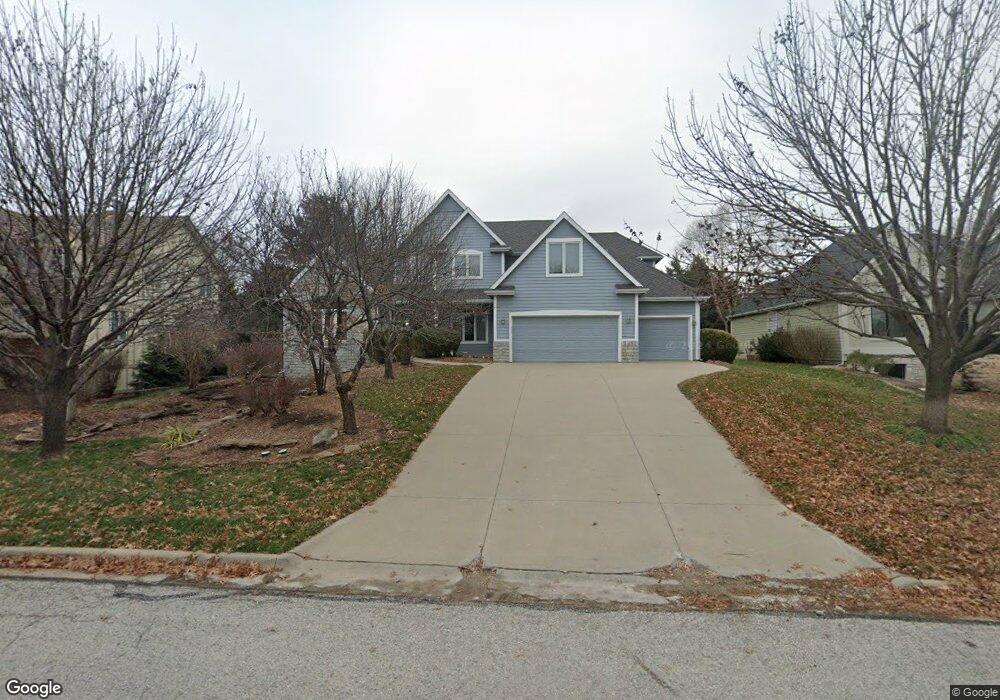1808 Castle Pine Ct Lawrence, KS 66047
West Lawrence NeighborhoodEstimated Value: $706,000 - $746,000
5
Beds
5
Baths
4,431
Sq Ft
$163/Sq Ft
Est. Value
About This Home
This home is located at 1808 Castle Pine Ct, Lawrence, KS 66047 and is currently estimated at $720,058, approximately $162 per square foot. 1808 Castle Pine Ct is a home located in Douglas County with nearby schools including Langston Hughes Elementary School, Southwest Middle School, and Lawrence High School.
Ownership History
Date
Name
Owned For
Owner Type
Purchase Details
Closed on
Jul 30, 2025
Sold by
Pierron Diana B and Pierron Joseph G
Bought by
Markley Brian and Markley Patricia
Current Estimated Value
Home Financials for this Owner
Home Financials are based on the most recent Mortgage that was taken out on this home.
Original Mortgage
$665,000
Outstanding Balance
$663,856
Interest Rate
6.77%
Mortgage Type
New Conventional
Estimated Equity
$56,202
Purchase Details
Closed on
Dec 18, 2003
Sold by
Pierron Diana B and Pierron Joseph G
Bought by
Pierron G Joseph and Pierron Diana B
Home Financials for this Owner
Home Financials are based on the most recent Mortgage that was taken out on this home.
Original Mortgage
$316,000
Interest Rate
5.97%
Mortgage Type
New Conventional
Purchase Details
Closed on
May 5, 2003
Sold by
Apple Tree Homes Inc
Bought by
Carlin Diana B and Joseph Pierron G
Home Financials for this Owner
Home Financials are based on the most recent Mortgage that was taken out on this home.
Original Mortgage
$505,700
Interest Rate
5.87%
Mortgage Type
Purchase Money Mortgage
Create a Home Valuation Report for This Property
The Home Valuation Report is an in-depth analysis detailing your home's value as well as a comparison with similar homes in the area
Home Values in the Area
Average Home Value in this Area
Purchase History
| Date | Buyer | Sale Price | Title Company |
|---|---|---|---|
| Markley Brian | -- | Security 1St Title | |
| Pierron G Joseph | -- | Kansas Secured Title | |
| Carlin Diana B | -- | Kansas Secured Title |
Source: Public Records
Mortgage History
| Date | Status | Borrower | Loan Amount |
|---|---|---|---|
| Open | Markley Brian | $665,000 | |
| Previous Owner | Pierron G Joseph | $316,000 | |
| Previous Owner | Carlin Diana B | $505,700 |
Source: Public Records
Tax History Compared to Growth
Tax History
| Year | Tax Paid | Tax Assessment Tax Assessment Total Assessment is a certain percentage of the fair market value that is determined by local assessors to be the total taxable value of land and additions on the property. | Land | Improvement |
|---|---|---|---|---|
| 2025 | $11,245 | $89,045 | $9,200 | $79,845 |
| 2024 | $10,951 | $86,699 | $8,625 | $78,074 |
| 2023 | $10,791 | $83,030 | $8,625 | $74,405 |
| 2022 | $9,823 | $75,118 | $8,632 | $66,486 |
| 2021 | $9,283 | $69,081 | $8,632 | $60,449 |
| 2020 | $9,144 | $68,391 | $8,632 | $59,759 |
| 2019 | $8,951 | $67,022 | $8,632 | $58,390 |
| 2018 | $8,937 | $66,436 | $8,632 | $57,804 |
| 2017 | $9,014 | $66,252 | $8,632 | $57,620 |
| 2016 | $8,184 | $62,836 | $6,901 | $55,935 |
| 2015 | $8,045 | $61,766 | $6,901 | $54,865 |
| 2014 | $7,967 | $61,766 | $6,901 | $54,865 |
Source: Public Records
Map
Nearby Homes
- 1601 Research Park Dr
- 4709 Carmel Place
- 1564 Fountain Dr
- 1604 Bob White Dr
- 1709 Lake Alvamar Dr
- 5710 Goff Ct
- 2101 Riviera Dr
- 2109 Riviera Dr
- 1347 Kanza Dr
- 1315 Research Park Dr
- 4955 Stoneback Dr
- 4206 Nicklaus Dr
- 1300 Research Park Dr
- 2100 Inverness Dr
- 1202 Little Knife
- 2429 Via Linda Dr
- 2516 Via Linda Dr
- 4712 Mccormick St
- 1526 Legend Trail Dr Unit B
- 4404 W 24th Place
- 1808 Castle Pines Ct
- 1812 Castle Pines Ct
- 1804 Castle Pine Ct
- 1812 Castle Pine Ct
- 1804 Castle Pines Ct
- 1821 Sweetwater Ct
- 1825 Sweetwater Ct
- 1816 Castle Pine Ct
- 1816 Castle Pines Ct
- 1817 Sweetwater Ct
- 1800 Castle Pine Ct
- 1809 Castle Pine Ct
- 1800 Castle Pines Ct
- 1809 Castle Pines Ct
- 1813 Castle Pine Ct
- 1813 Sweetwater Ct
- 1801 Castle Pines Ct
- 1813 Castle Pines Ct
- 1829 Sweetwater Ct
- 1820 Castle Pines Ct
