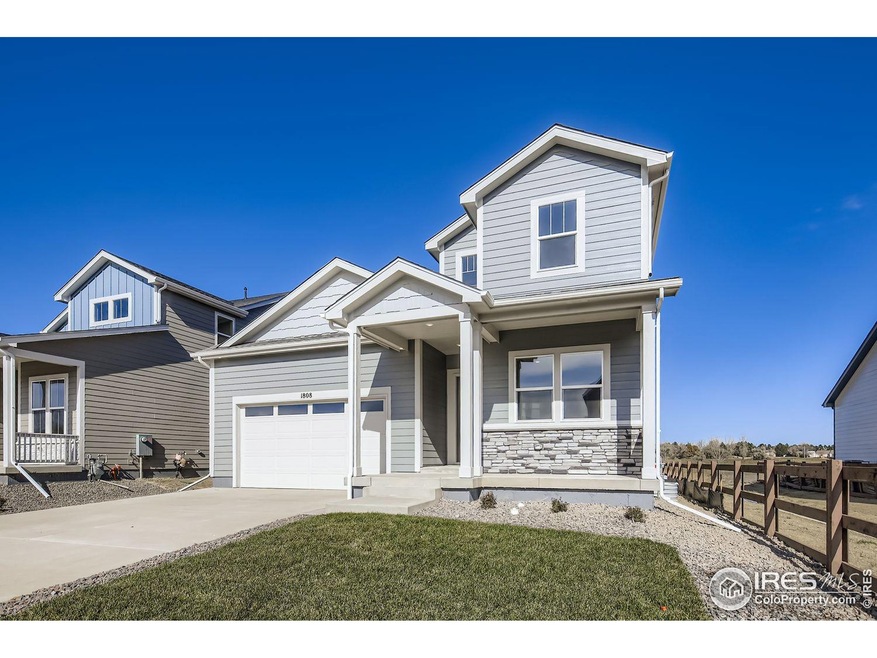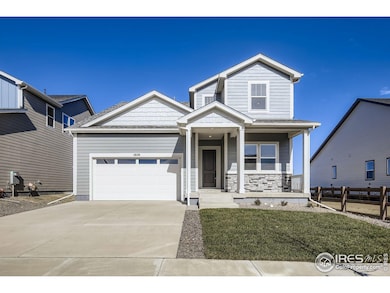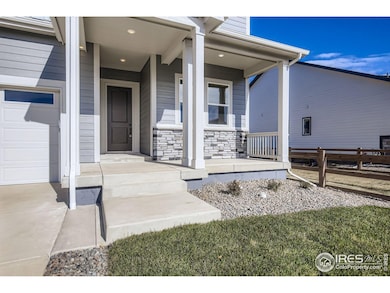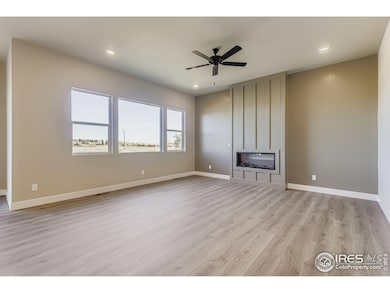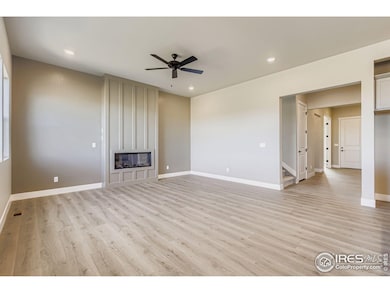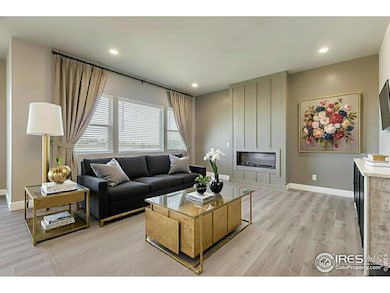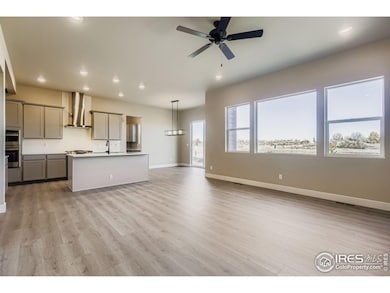1808 Cord Grass Dr Fort Collins, CO 80524
Giddings NeighborhoodEstimated payment $4,283/month
Highlights
- New Construction
- Contemporary Architecture
- Home Office
- Open Floorplan
- Loft
- Double Oven
About This Home
NO METRO DISTRICT. FINISHED BASEMENT. Move-In ready - Ask about our amazing financing promotions for our Quick Move-In homes! Our Sora is a 2-Story Craftsman home which blends timeless architecture with thoughtfully designed spaces. You'll enjoy 4 spacious bedrooms and 3.5 baths. Your main-level incorporates a study framed by elegant French doors. The double-oven gourmet kitchen, complete with a gas range, sleek vented hood, pantry plus Morning Kitchen and stylish quartz counter tops are ready for everything from casual breakfasts to holiday feasts. Your open living area allows you to be included in gatherings and the 8-foot interior doors add a bold architectural statement to your home. Upstairs, your generous owner's suite provides a private retreat to relax and recharge. Your loft space offers flexibility for lounging or play, and bedrooms set in opposing corners provide peaceful privacy. Head downstairs to your 8-foot finished basement, ideal for movie and game nights. There is storage space, too! Prices, plans, and terms are effective on the date of publication and subject to change without notice. Depictions of homes or other features are artist conceptions. Hardscape, landscape, and other items shown may be decorator suggestions that are not included in the purchase price.
Home Details
Home Type
- Single Family
Year Built
- Built in 2025 | New Construction
Lot Details
- 5,500 Sq Ft Lot
- Open Space
- South Facing Home
- Partially Fenced Property
- Sprinkler System
HOA Fees
- $120 Monthly HOA Fees
Parking
- 2 Car Attached Garage
- Tandem Parking
- Garage Door Opener
Home Design
- Contemporary Architecture
- Wood Frame Construction
- Composition Roof
- Composition Shingle
- Stone
Interior Spaces
- 3,399 Sq Ft Home
- 2-Story Property
- Open Floorplan
- Wet Bar
- Bar Fridge
- Ceiling height of 9 feet or more
- Ceiling Fan
- Double Pane Windows
- Family Room
- Home Office
- Loft
- Basement Fills Entire Space Under The House
- Property Views
Kitchen
- Eat-In Kitchen
- Double Oven
- Gas Oven or Range
- Microwave
- Dishwasher
- Kitchen Island
- Disposal
Flooring
- Painted or Stained Flooring
- Carpet
- Luxury Vinyl Tile
Bedrooms and Bathrooms
- 4 Bedrooms
- Walk-In Closet
Laundry
- Laundry on upper level
- Washer and Dryer Hookup
Home Security
- Radon Detector
- Fire and Smoke Detector
Eco-Friendly Details
- Energy-Efficient HVAC
- Energy-Efficient Thermostat
Outdoor Features
- Patio
- Exterior Lighting
Location
- Mineral Rights Excluded
Schools
- Cache La Poudre Elementary School
- Webber Middle School
- Wellington High School
Utilities
- Forced Air Heating and Cooling System
- Water Rights Not Included
- High Speed Internet
- Satellite Dish
- Cable TV Available
Community Details
- Association fees include common amenities, management, utilities
- Country Club Reserve Association, Phone Number (720) 571-1440
- Built by Horizon View Homes
- Country Club Reserve Subdivision, Sora Floorplan
Listing and Financial Details
- Assessor Parcel Number R1676500
Map
Home Values in the Area
Average Home Value in this Area
Tax History
| Year | Tax Paid | Tax Assessment Tax Assessment Total Assessment is a certain percentage of the fair market value that is determined by local assessors to be the total taxable value of land and additions on the property. | Land | Improvement |
|---|---|---|---|---|
| 2025 | $1,839 | $19,167 | $19,167 | -- |
| 2024 | $1,172 | $12,834 | $12,834 | -- |
| 2022 | $98 | $1,061 | $1,061 | -- |
| 2021 | $98 | $1,061 | $1,061 | $0 |
Property History
| Date | Event | Price | List to Sale | Price per Sq Ft |
|---|---|---|---|---|
| 10/07/2025 10/07/25 | For Sale | $762,347 | -- | $224 / Sq Ft |
Purchase History
| Date | Type | Sale Price | Title Company |
|---|---|---|---|
| Special Warranty Deed | -- | None Listed On Document | |
| Special Warranty Deed | $6,210,000 | Land Title |
Mortgage History
| Date | Status | Loan Amount | Loan Type |
|---|---|---|---|
| Previous Owner | $15,955,075 | Construction |
Source: IRES MLS
MLS Number: 1045206
APN: 88301-08-006
- 1809 Cord Grass Dr
- 1815 Cord Grass Dr
- 1802 Cord Grass Dr
- 1814 Cord Grass Dr
- 1821 Cord Grass Dr
- 1820 Cord Grass Dr
- 1827 Cord Grass Dr
- 1826 Cord Grass Dr
- 1832 Cord Grass Dr
- 1839 Cord Grass Dr
- 1838 Cord Grass Dr
- 1839 Baltusrol Dr
- 1863 Baltusrol Dr
- 1869 Baltusrol Dr
- 2039 Ballyneal Dr
- Antero Plan at Country Club Reserve
- Newport Plan at Country Club Reserve
- Silverthorne Plan at Country Club Reserve
- Denali Plan at Country Club Reserve
- Rainier Plan at Country Club Reserve
- 2507 Lynnhaven Ln
- 2426 Summerpark Ln
- 530 Lupine Dr
- 820 Merganser Dr
- 1044 Jerome St
- 728 Mangold Ln
- 538 Walhalla Ct
- 344 Cajetan St Unit ID1355768P
- 909 Blondel St Unit 205
- 3757 Celtic Ln
- 2720 Barnstormer St
- 403 Bannock St
- 2920 Barnstormer St
- 2968 Barnstormer St
- 1021 Elgin Ct
- 341 Kalkaska Ct
- 347 Toronto St
- 1200 Duff Dr
- 402 Skyraider Way Unit 2
- 1245 E Lincoln Ave
