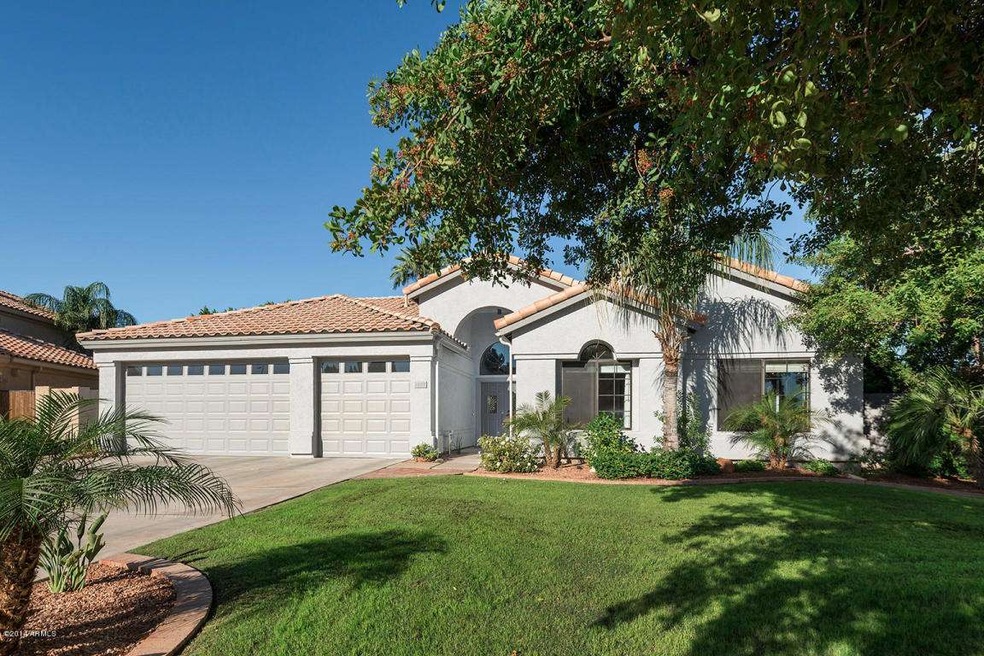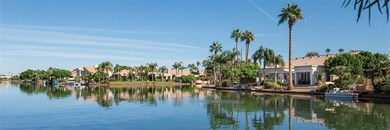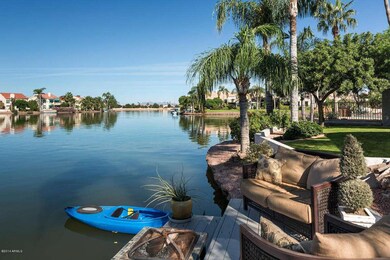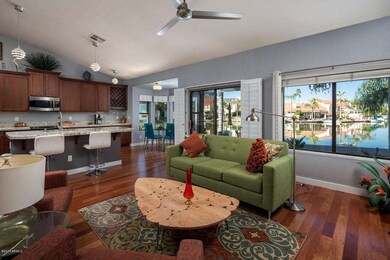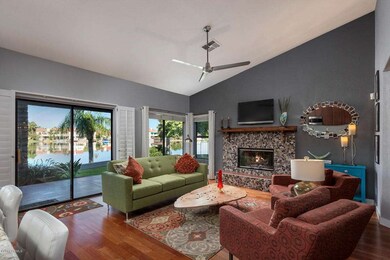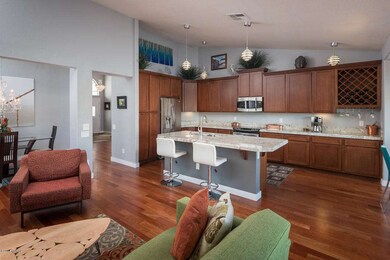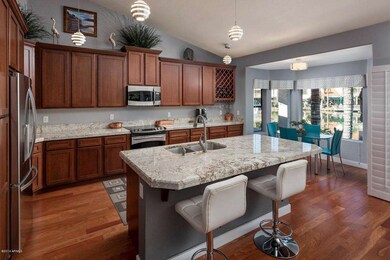
1808 E Cascade Dr Gilbert, AZ 85234
Val Vista NeighborhoodHighlights
- Waterfront
- 0.31 Acre Lot
- Clubhouse
- Val Vista Lakes Elementary School Rated A-
- Community Lake
- 3-minute walk to Val Vista Lakes Rose Garden
About This Home
As of July 2021First time to market! $100K+ spent on extensive contemporary remodel in last year. The design will transport you to a sublime retreat. Modernized, classic kitchen with beech wood cabinetry, slab granite counters & S/S appliances. Generous master suite has hardwood floors, W/I closet, patio access & new bath w/free-standing soaking tub, marble-lined shower, dual vanities & marble floors. Family room has contemporary gas fireplace. Cherry hardwood flooring flows throughout living space, master & 1st bedroom. Superior outdoor experience w/resort-style yard w/ expansive patio & dock space overlooking 180 degree of lakefront. New roof & AC. Enjoy Val Vista Lakes amenities:clubhouse,tennis,Jr. olympic pool/spa,lagoon pool w/sandy beach, workout facility & walking/biking paths.SEE SUPPLEMENT! This Shea home was originally built in 1993, but very little remains of the original interior. This distinctive home underwent an extensive remodel in 2013-2014. The home was re-designed with an abundance of contemporary materials. The full renovation added many custom elements and modernized the space. The current owners have invested over $100,000 improving the home. This home has not been on the market since it was built. The new design will transport you to sublime retreat; fitting for a relaxed, yet elegant lifestyle.
This home's stunning spaces aren't immediately realized from the street. But, once you get to the entry, you will notice it's not an ordinary house. The cul-de-sac lot offers 180 degrees of stunning lakefront views, from the rear of home. The front yard is lush and mature with winter lawn, palm trees, large pepper tree and lots of greenery. There is a generous-sized 3 car garage, with new garage doors/openers and built-in cabinetry.
Engineered cherry hardwood flooring flows throughout the main living spaces. The formal entry foyer leads to the living room, which overlooks the lake. The walls and niches are perfect for displaying art. The expansive anodized aluminum double opening sliding glass doors in the living room lure you to explore the outdoor living room.
The open kitchen is classic and contemporary. Taken down to the studs, the kitchen was completely re-built. The kitchen palate includes Oak Craft shaker-style beech wood cabinetry, slab granite counters and GE Profile stainless steel appliances. There is a large kitchen island and breakfast nook, perfect for casual dining.
The family room features a gas fireplace with river rock façade and hand-hewn old Iowa board mantel with natural edge. Plantation shutters and modern drapes contrast nicely with the rich gray wall paint, which was hand-painted with a brush, for a lasting finish.
A formal dining room is located off the kitchen and has been opened up to the family room. The home's remodeled interior is barely recognizable from its original 1993 interior. Even archways and niches have been squared off to modernize the space.
The generous master suite has its own patio and overlooks the lake, with sail shades and twinkle lights, for mood lighting. Cherry hardwood flooring underfoot continues seamlessly from the living space. The space has 2 windows and sliding glass doors overlooking the lake. Vaulted ceiling, brush-painted walls and modern ceiling fan. The master bathroom was taken down to studs and re-built. Unique features include a free-standing soaking tub, marble-lined shower with waterfall glass enclosure, marble flooring and dual vanity areas with Decolav undermount sinks. A large walk-in closet offers ample space and cherry hardwood flooring.
The additional bedrooms are split from the master. The 1st bedroom features cheery hardwood flooring, the 2nd bedroom features wood-laminate flooring and the 3rd bedroom features carpet. All bedrooms have 2" wood blinds, modern drapes and ceiling fans. The full hall bathroom is refreshed with new Oak Craft shaker-style beech wood vanity, granite countertops, Decolav undermount sinks and new fixtures. The powder room features a new Kohler pedestal sink, toilet and fixtures.
This home was made for indoor/outdoor living, with panoramic 180 degree lake views. The rear outdoor spaces virtually expand the living space. Enjoy gorgeous patios off the family room, living room and master bedroom. The patio spaces feature modern, designer striped ceramic tile with penny-round tile border. What better place to take in sunsets than the lake dock and resort-style yard. Waterfront activities include paddle boarding, kayaking and boating (anything wakeless with an electric motor is approved for lake use). Meticulous landscaping including lush winter lawn, seasonal flowers and strategically placed trees. The home provides a superior outdoor experience; an opportunity to enjoy the AZ climate year-round.
The inside laundry room has a sink, refreshed cabinetry and granite counters. The hall storage cabinetry matches the kitchen and has a granite countertop.
Outdoor enthusiasts will love the walking and biking paths found throughout Val Vista Lake's 900 acres. Enjoy Val Vista Lakes amenities including clubhouse, tennis, Jr. Olympic pool and spa, lagoon pool with sandy beach and workout facility.
It's just a short drive to the shopping and restaurants. Shopping @ Dana Park is within 1 mile and includes upscale shopping and dining including AJs, Barnes and Nobles, Z Gallerie, Five Guys, Ra and Buca De Beppo Within a mile, you can walk or bike to Starbucks, Fry's grocery store and Discovery Park.
Everything, down to the tiniest details, oozes style. The property is equipped with new roof in 2014 and new HVAC system in 2013. It is a rare opportunity that a treasured residence such as this comes to market, especially at an affordable price. To dwell here would be to live in a home that truly seeped in character and understated luxury. This spectacular home offers a classic floorplan with quality upgrades.
Last Agent to Sell the Property
Twins & Co. Realty, LLC License #BR518042000 Listed on: 11/13/2014
Last Buyer's Agent
Karen Watkins
LRA Real Estate Group, LLC License #SA546548000
Home Details
Home Type
- Single Family
Est. Annual Taxes
- $2,842
Year Built
- Built in 1993
Lot Details
- 0.31 Acre Lot
- Waterfront
- Partially Fenced Property
- Block Wall Fence
- Front and Back Yard Sprinklers
- Sprinklers on Timer
- Grass Covered Lot
HOA Fees
- $87 Monthly HOA Fees
Parking
- 3 Car Garage
- Garage Door Opener
Home Design
- Wood Frame Construction
- Tile Roof
- Stucco
Interior Spaces
- 2,674 Sq Ft Home
- 1-Story Property
- Vaulted Ceiling
- Ceiling Fan
- Gas Fireplace
- Double Pane Windows
- Solar Screens
- Family Room with Fireplace
Kitchen
- Eat-In Kitchen
- Breakfast Bar
- Built-In Microwave
- Kitchen Island
- Granite Countertops
Flooring
- Wood
- Laminate
- Tile
Bedrooms and Bathrooms
- 4 Bedrooms
- Remodeled Bathroom
- Primary Bathroom is a Full Bathroom
- 2.5 Bathrooms
- Dual Vanity Sinks in Primary Bathroom
- Bathtub With Separate Shower Stall
Schools
- Val Vista Lakes Elementary School
- Highland Jr High Middle School
- Highland High School
Utilities
- Refrigerated Cooling System
- Heating System Uses Natural Gas
- High Speed Internet
- Cable TV Available
Additional Features
- No Interior Steps
- Covered Patio or Porch
Listing and Financial Details
- Tax Lot 4
- Assessor Parcel Number 309-04-004
Community Details
Overview
- Association fees include ground maintenance
- Val Vista Lakes Association, Phone Number (480) 926-9694
- Built by Shea
- Crystal Shores @ Val Vista Lakes Subdivision
- FHA/VA Approved Complex
- Community Lake
Amenities
- Clubhouse
- Recreation Room
Recreation
- Community Playground
- Heated Community Pool
- Community Spa
- Bike Trail
Ownership History
Purchase Details
Home Financials for this Owner
Home Financials are based on the most recent Mortgage that was taken out on this home.Purchase Details
Home Financials for this Owner
Home Financials are based on the most recent Mortgage that was taken out on this home.Purchase Details
Purchase Details
Home Financials for this Owner
Home Financials are based on the most recent Mortgage that was taken out on this home.Purchase Details
Home Financials for this Owner
Home Financials are based on the most recent Mortgage that was taken out on this home.Purchase Details
Home Financials for this Owner
Home Financials are based on the most recent Mortgage that was taken out on this home.Purchase Details
Home Financials for this Owner
Home Financials are based on the most recent Mortgage that was taken out on this home.Purchase Details
Similar Homes in Gilbert, AZ
Home Values in the Area
Average Home Value in this Area
Purchase History
| Date | Type | Sale Price | Title Company |
|---|---|---|---|
| Warranty Deed | $950,000 | Security Title Agency | |
| Warranty Deed | $675,000 | Title Alliance Of Az Llc | |
| Interfamily Deed Transfer | -- | None Available | |
| Warranty Deed | $600,000 | Old Republic Title Company | |
| Interfamily Deed Transfer | -- | None Available | |
| Cash Sale Deed | $525,000 | Great Amer Title Agency Inc | |
| Special Warranty Deed | $338,400 | None Available | |
| Deed | -- | None Available |
Mortgage History
| Date | Status | Loan Amount | Loan Type |
|---|---|---|---|
| Open | $807,500 | New Conventional | |
| Previous Owner | $540,000 | New Conventional | |
| Previous Owner | $250,000 | Future Advance Clause Open End Mortgage | |
| Previous Owner | $338,400 | Seller Take Back | |
| Previous Owner | $233,000 | Credit Line Revolving |
Property History
| Date | Event | Price | Change | Sq Ft Price |
|---|---|---|---|---|
| 07/22/2021 07/22/21 | Sold | $950,000 | 0.0% | $380 / Sq Ft |
| 06/29/2021 06/29/21 | Price Changed | $950,000 | +2.7% | $380 / Sq Ft |
| 06/14/2021 06/14/21 | Pending | -- | -- | -- |
| 06/11/2021 06/11/21 | For Sale | $925,000 | +37.0% | $370 / Sq Ft |
| 03/29/2019 03/29/19 | Sold | $675,000 | 0.0% | $270 / Sq Ft |
| 02/16/2019 02/16/19 | Pending | -- | -- | -- |
| 02/07/2019 02/07/19 | For Sale | $675,000 | +12.5% | $270 / Sq Ft |
| 08/01/2017 08/01/17 | Sold | $600,000 | +7.2% | $235 / Sq Ft |
| 06/11/2017 06/11/17 | Pending | -- | -- | -- |
| 06/09/2017 06/09/17 | For Sale | $559,900 | -6.7% | $220 / Sq Ft |
| 06/08/2017 06/08/17 | Off Market | $600,000 | -- | -- |
| 12/08/2014 12/08/14 | Sold | $525,000 | -4.4% | $196 / Sq Ft |
| 11/15/2014 11/15/14 | Pending | -- | -- | -- |
| 11/13/2014 11/13/14 | For Sale | $549,000 | -- | $205 / Sq Ft |
Tax History Compared to Growth
Tax History
| Year | Tax Paid | Tax Assessment Tax Assessment Total Assessment is a certain percentage of the fair market value that is determined by local assessors to be the total taxable value of land and additions on the property. | Land | Improvement |
|---|---|---|---|---|
| 2025 | $3,035 | $51,023 | -- | -- |
| 2024 | $3,899 | $48,593 | -- | -- |
| 2023 | $3,899 | $71,910 | $14,380 | $57,530 |
| 2022 | $3,777 | $57,810 | $11,560 | $46,250 |
| 2021 | $3,926 | $54,600 | $10,920 | $43,680 |
| 2020 | $3,859 | $52,020 | $10,400 | $41,620 |
| 2019 | $3,545 | $45,470 | $9,090 | $36,380 |
| 2018 | $3,434 | $39,760 | $7,950 | $31,810 |
| 2017 | $3,903 | $37,310 | $7,460 | $29,850 |
| 2016 | $3,988 | $39,780 | $7,950 | $31,830 |
| 2015 | $3,061 | $39,100 | $7,820 | $31,280 |
Agents Affiliated with this Home
-
Cindy Flowers

Seller's Agent in 2021
Cindy Flowers
Keller Williams Integrity First
(602) 692-7205
26 in this area
178 Total Sales
-
Carol A. Royse

Seller's Agent in 2019
Carol A. Royse
Your Home Sold Guaranteed Realty
(480) 576-4555
6 in this area
950 Total Sales
-
K
Seller's Agent in 2017
Karen Watkins
LRA Real Estate Group, LLC
-
Bryan Watkins

Seller Co-Listing Agent in 2017
Bryan Watkins
LRA Real Estate Group, LLC
(480) 734-7878
2 in this area
41 Total Sales
-
Jody Sayler

Buyer's Agent in 2017
Jody Sayler
Just Selling AZ
(480) 209-6226
288 Total Sales
-
Christie Kinchen

Seller's Agent in 2014
Christie Kinchen
Twins & Co. Realty, LLC
(602) 908-8946
233 Total Sales
Map
Source: Arizona Regional Multiple Listing Service (ARMLS)
MLS Number: 5199158
APN: 309-04-004
- 1934 E Cypress Tree Dr
- 1834 E Willow Tree Ct
- 1633 E Lakeside Dr Unit 156
- 1633 E Lakeside Dr Unit 139
- 1633 E Lakeside Dr Unit 108
- 1633 E Lakeside Dr Unit 127
- 1633 E Lakeside Dr Unit 48
- 1633 E Lakeside Dr Unit 167
- 1633 E Lakeside Dr Unit 166
- 1633 E Lakeside Dr Unit 25
- 1633 E Lakeside Dr Unit 113
- 2137 E New Bedford Dr
- 1726 E Oak Harbor Dr
- 1903 E Catamaran Ct
- 2136 E Freeport Ln
- 1325 E Treasure Cove Dr
- 2135 E Clipper Ln
- 1909 E Anchor Dr
- 1406 E Coral Cove Dr
- 1507 E Treasure Cove Dr
