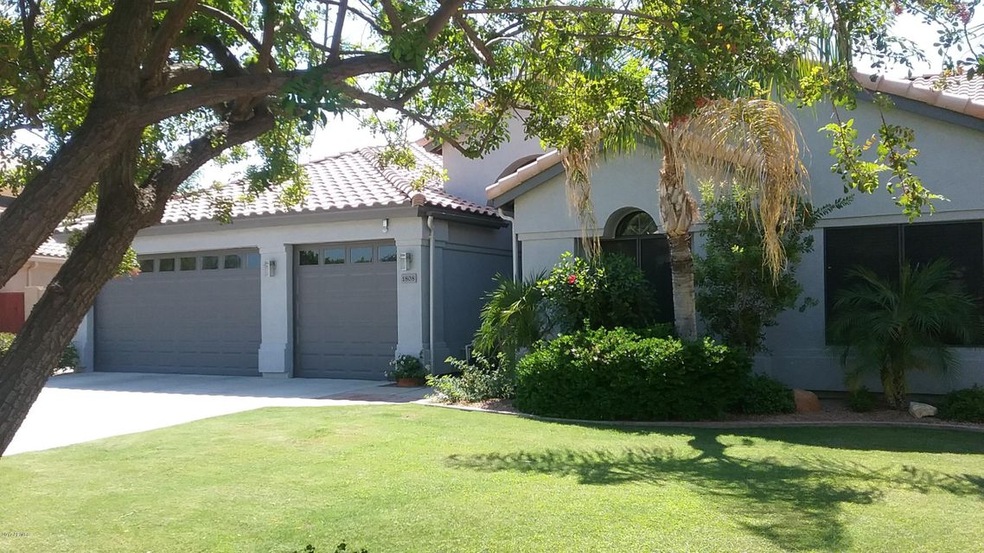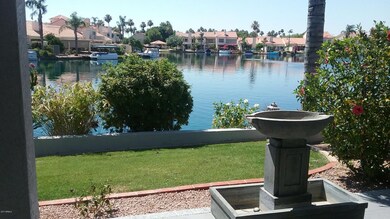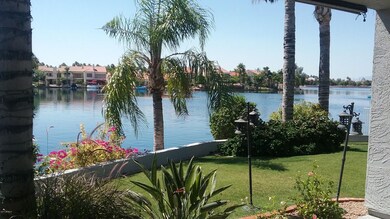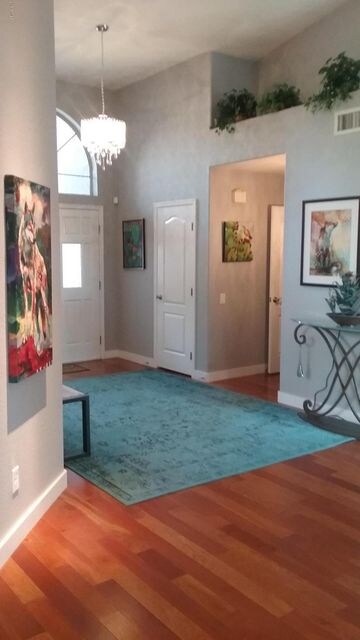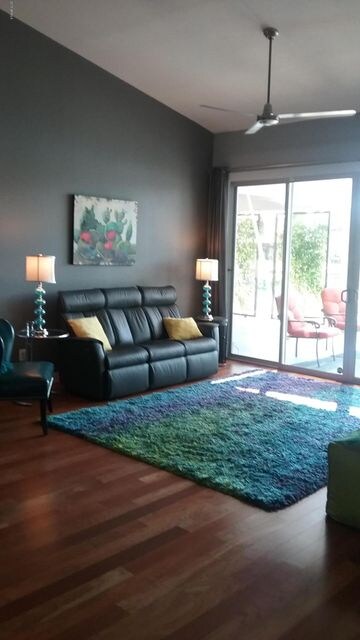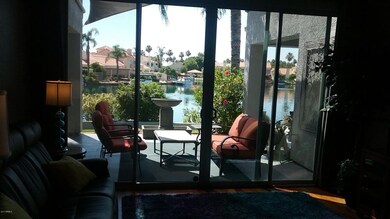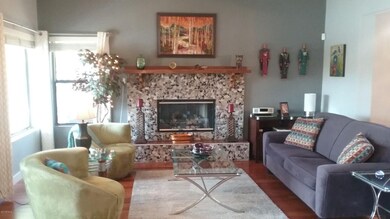
1808 E Cascade Dr Gilbert, AZ 85234
Val Vista NeighborhoodHighlights
- Fitness Center
- Waterfront
- Community Lake
- Val Vista Lakes Elementary School Rated A-
- 0.31 Acre Lot
- 3-minute walk to Val Vista Lakes Rose Garden
About This Home
As of July 2021Beautiful, oversized lot, waterfront home with over $100K in upgrades. Classic kitchen with beechwood cabinets, slab granite counters, s/s appliances, wine cooler, large kitchen island open to family room, breakfast nook; Engineered cherry hardwood floors throughout main living spaces; 180 degrees of stunning lakefront views; Generous-sized 3 car garage; Expansive double opening sliding glass door in Living Room; Gas fireplace in family room with river rock façade and hand-hewn Old Iowa board mantel with natural edge; Formal dining room is located off the family room and kitchen area; Generous master suite with sliding glass door and overlooking lake; Master Bath features free-standing soaking tub, marble-lined shower, marble flooring and dual vanity areas and a large walk-in closet The oversized yard has grass, lots of shrubs and an orange tree that produces delicious fruit. Don't forget the wonderful amenities of the Val Vista Lakes Clubhouse including tennis, Jr. Olympic pool, spa, lagoon pool with sandy beach, racquetball, and workout facility. Just a short drive to Dana Park Shopping Center with upscale shopping and dining. The roof underlay was replaced in 2014 and the HVAC system was updated and new programmable thermostat and condenser unit were replaced in 2013 and 2015. This home is a rare find and will go quickly.
Last Agent to Sell the Property
Karen Watkins
LRA Real Estate Group, LLC License #SA546548000
Home Details
Home Type
- Single Family
Est. Annual Taxes
- $4,005
Year Built
- Built in 1993
Lot Details
- 0.31 Acre Lot
- Waterfront
- Cul-De-Sac
- Wrought Iron Fence
- Block Wall Fence
- Front and Back Yard Sprinklers
- Grass Covered Lot
HOA Fees
- $87 Monthly HOA Fees
Parking
- 3 Car Garage
- Garage ceiling height seven feet or more
- Garage Door Opener
Home Design
- Wood Frame Construction
- Tile Roof
- Stucco
Interior Spaces
- 2,548 Sq Ft Home
- 1-Story Property
- Vaulted Ceiling
- Ceiling Fan
- Gas Fireplace
- Solar Screens
- Family Room with Fireplace
- Security System Owned
Kitchen
- Eat-In Kitchen
- Built-In Microwave
- Kitchen Island
- Granite Countertops
Flooring
- Wood
- Carpet
- Laminate
- Tile
Bedrooms and Bathrooms
- 4 Bedrooms
- Primary Bathroom is a Full Bathroom
- 2.5 Bathrooms
- Dual Vanity Sinks in Primary Bathroom
- Bathtub With Separate Shower Stall
Outdoor Features
- Covered patio or porch
Schools
- Val Vista Lakes Elementary School
- Highland Jr High Middle School
- Highland High School
Utilities
- Refrigerated Cooling System
- Heating System Uses Natural Gas
- High Speed Internet
- Cable TV Available
Listing and Financial Details
- Tax Lot 4
- Assessor Parcel Number 309-04-004
Community Details
Overview
- Association fees include no fees
- Brown Management Association, Phone Number (480) 926-9694
- Built by Shea Homes
- Val Vista Lakes Subdivision
- Community Lake
Amenities
- Clubhouse
- Recreation Room
Recreation
- Tennis Courts
- Racquetball
- Fitness Center
- Heated Community Pool
- Community Spa
- Bike Trail
Ownership History
Purchase Details
Home Financials for this Owner
Home Financials are based on the most recent Mortgage that was taken out on this home.Purchase Details
Home Financials for this Owner
Home Financials are based on the most recent Mortgage that was taken out on this home.Purchase Details
Purchase Details
Home Financials for this Owner
Home Financials are based on the most recent Mortgage that was taken out on this home.Purchase Details
Home Financials for this Owner
Home Financials are based on the most recent Mortgage that was taken out on this home.Purchase Details
Home Financials for this Owner
Home Financials are based on the most recent Mortgage that was taken out on this home.Purchase Details
Home Financials for this Owner
Home Financials are based on the most recent Mortgage that was taken out on this home.Purchase Details
Map
Similar Homes in Gilbert, AZ
Home Values in the Area
Average Home Value in this Area
Purchase History
| Date | Type | Sale Price | Title Company |
|---|---|---|---|
| Warranty Deed | $950,000 | Security Title Agency | |
| Warranty Deed | $675,000 | Title Alliance Of Az Llc | |
| Interfamily Deed Transfer | -- | None Available | |
| Warranty Deed | $600,000 | Old Republic Title Company | |
| Interfamily Deed Transfer | -- | None Available | |
| Cash Sale Deed | $525,000 | Great Amer Title Agency Inc | |
| Special Warranty Deed | $338,400 | None Available | |
| Deed | -- | None Available |
Mortgage History
| Date | Status | Loan Amount | Loan Type |
|---|---|---|---|
| Open | $807,500 | New Conventional | |
| Previous Owner | $540,000 | New Conventional | |
| Previous Owner | $250,000 | Future Advance Clause Open End Mortgage | |
| Previous Owner | $338,400 | Seller Take Back | |
| Previous Owner | $233,000 | Credit Line Revolving |
Property History
| Date | Event | Price | Change | Sq Ft Price |
|---|---|---|---|---|
| 07/22/2021 07/22/21 | Sold | $950,000 | 0.0% | $380 / Sq Ft |
| 06/29/2021 06/29/21 | Price Changed | $950,000 | +2.7% | $380 / Sq Ft |
| 06/14/2021 06/14/21 | Pending | -- | -- | -- |
| 06/11/2021 06/11/21 | For Sale | $925,000 | +37.0% | $370 / Sq Ft |
| 03/29/2019 03/29/19 | Sold | $675,000 | 0.0% | $270 / Sq Ft |
| 02/16/2019 02/16/19 | Pending | -- | -- | -- |
| 02/07/2019 02/07/19 | For Sale | $675,000 | +12.5% | $270 / Sq Ft |
| 08/01/2017 08/01/17 | Sold | $600,000 | +7.2% | $235 / Sq Ft |
| 06/11/2017 06/11/17 | Pending | -- | -- | -- |
| 06/09/2017 06/09/17 | For Sale | $559,900 | -6.7% | $220 / Sq Ft |
| 06/08/2017 06/08/17 | Off Market | $600,000 | -- | -- |
| 12/08/2014 12/08/14 | Sold | $525,000 | -4.4% | $196 / Sq Ft |
| 11/15/2014 11/15/14 | Pending | -- | -- | -- |
| 11/13/2014 11/13/14 | For Sale | $549,000 | -- | $205 / Sq Ft |
Tax History
| Year | Tax Paid | Tax Assessment Tax Assessment Total Assessment is a certain percentage of the fair market value that is determined by local assessors to be the total taxable value of land and additions on the property. | Land | Improvement |
|---|---|---|---|---|
| 2025 | $3,035 | $51,023 | -- | -- |
| 2024 | $3,899 | $48,593 | -- | -- |
| 2023 | $3,899 | $71,910 | $14,380 | $57,530 |
| 2022 | $3,777 | $57,810 | $11,560 | $46,250 |
| 2021 | $3,926 | $54,600 | $10,920 | $43,680 |
| 2020 | $3,859 | $52,020 | $10,400 | $41,620 |
| 2019 | $3,545 | $45,470 | $9,090 | $36,380 |
| 2018 | $3,434 | $39,760 | $7,950 | $31,810 |
| 2017 | $3,903 | $37,310 | $7,460 | $29,850 |
| 2016 | $3,988 | $39,780 | $7,950 | $31,830 |
| 2015 | $3,061 | $39,100 | $7,820 | $31,280 |
Source: Arizona Regional Multiple Listing Service (ARMLS)
MLS Number: 5617390
APN: 309-04-004
- 1157 N Date Palm Dr
- 1700 E Lakeside Dr Unit 12
- 1700 E Lakeside Dr Unit 16
- 1934 E Cypress Tree Dr
- 1101 N Peppertree Dr
- 1920 E Schooner Ct
- 1633 E Lakeside Dr Unit 127
- 1633 E Lakeside Dr Unit 154
- 1633 E Lakeside Dr Unit 143
- 1633 E Lakeside Dr Unit 39
- 1633 E Lakeside Dr Unit 98
- 1633 E Lakeside Dr Unit 48
- 1633 E Lakeside Dr Unit 167
- 1633 E Lakeside Dr Unit 166
- 1633 E Lakeside Dr Unit 139
- 1633 E Lakeside Dr Unit 38
- 1633 E Lakeside Dr Unit 25
- 1633 E Lakeside Dr Unit 106
- 1633 E Lakeside Dr Unit 45
- 1633 E Lakeside Dr Unit 113
