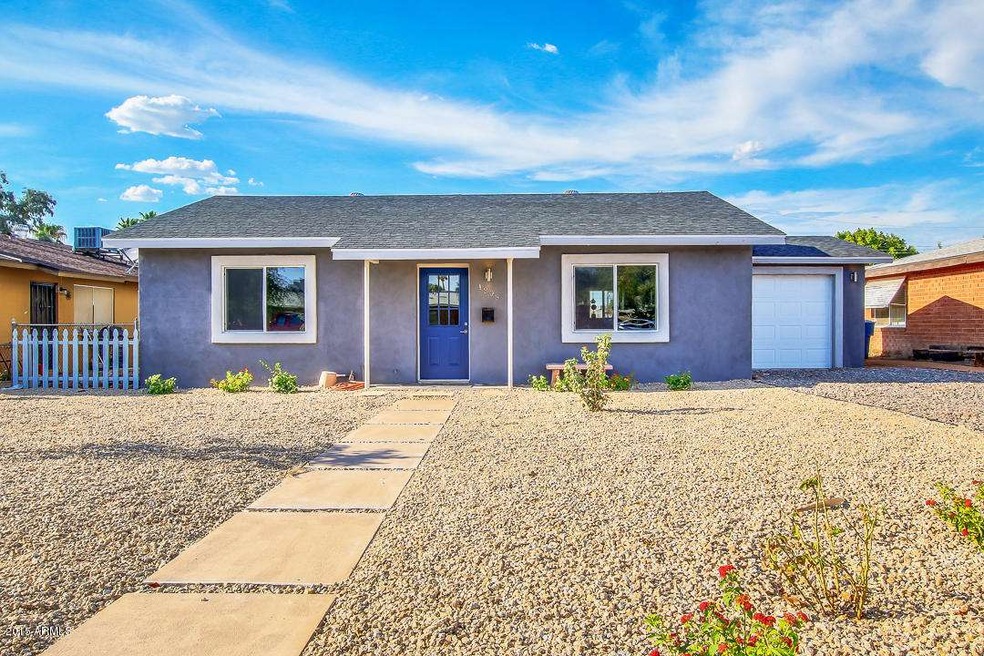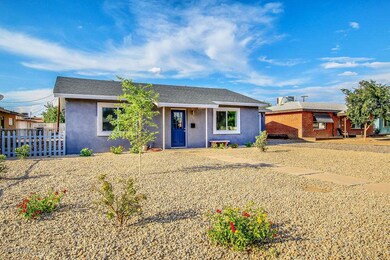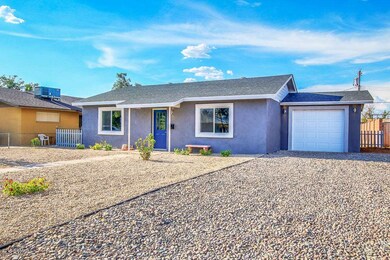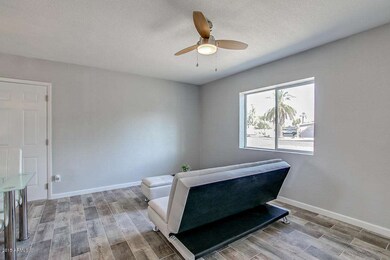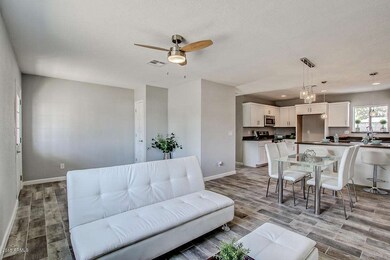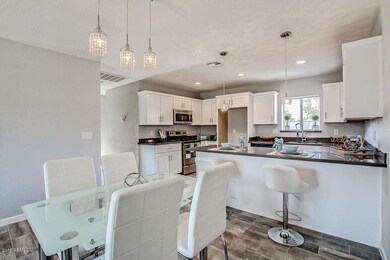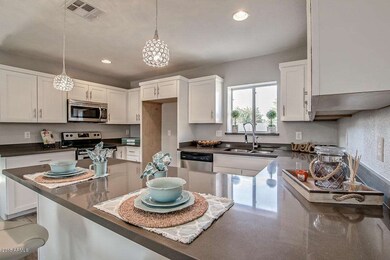
1808 E Earll Dr Phoenix, AZ 85016
Highlights
- Contemporary Architecture
- Granite Countertops
- Eat-In Kitchen
- Phoenix Coding Academy Rated A
- No HOA
- Double Pane Windows
About This Home
As of October 2019*Wow, We Love it!* Contemporary Charm near the well established Coronado Historic District! Immaculately renovated, the interior features: Premium Wood-tile flooring, Designer 2-tone paint, Recessed Lighting t/o, premium plumbing fixtures & Indoor laundry! The Kitchen features: Quartz counter-Tops, Premium Jewel- like pendent lighting & chandeliers, Built-in Stainless Steel Appliances, New Cabinets t/o, Breakfast Bar & Custom Wine Rack! The Guest bath features all new fixtures, Custom Designer Tile Enclosures and His & Her's Sinks! The Master Suite features a Walk-in-Closet with custom shelving & Plush carpet with it's own private entrance to the backyard. The exterior has all new Stucco, Xeri-scape and a coveted garage! Hurry, make an offer today! Quick response from local Seller!
Last Agent to Sell the Property
Noemi Yamasaki
HomeSmart License #SA639855000 Listed on: 08/15/2015
Home Details
Home Type
- Single Family
Est. Annual Taxes
- $606
Year Built
- Built in 1951
Lot Details
- 8,098 Sq Ft Lot
- Block Wall Fence
- Chain Link Fence
Parking
- 1 Car Garage
- 2 Open Parking Spaces
- Garage Door Opener
Home Design
- Contemporary Architecture
- Wood Frame Construction
- Composition Roof
- Block Exterior
- Stucco
Interior Spaces
- 1,310 Sq Ft Home
- 1-Story Property
- Double Pane Windows
- Low Emissivity Windows
Kitchen
- Eat-In Kitchen
- Breakfast Bar
- Built-In Microwave
- Dishwasher
- Kitchen Island
- Granite Countertops
Flooring
- Carpet
- Tile
Bedrooms and Bathrooms
- 3 Bedrooms
- Remodeled Bathroom
- 2 Bathrooms
Laundry
- Laundry in unit
- Washer and Dryer Hookup
Location
- Property is near a bus stop
Schools
- Creighton Elementary School
- North High School
Utilities
- Refrigerated Cooling System
- Heating Available
Community Details
- No Home Owners Association
- Urbandale Subdivision
Listing and Financial Details
- Tax Lot 2
- Assessor Parcel Number 119-25-002
Ownership History
Purchase Details
Home Financials for this Owner
Home Financials are based on the most recent Mortgage that was taken out on this home.Purchase Details
Home Financials for this Owner
Home Financials are based on the most recent Mortgage that was taken out on this home.Purchase Details
Home Financials for this Owner
Home Financials are based on the most recent Mortgage that was taken out on this home.Purchase Details
Home Financials for this Owner
Home Financials are based on the most recent Mortgage that was taken out on this home.Purchase Details
Purchase Details
Purchase Details
Similar Homes in Phoenix, AZ
Home Values in the Area
Average Home Value in this Area
Purchase History
| Date | Type | Sale Price | Title Company |
|---|---|---|---|
| Warranty Deed | $317,500 | Valleywide Title Agency | |
| Warranty Deed | $224,900 | Equity Title Agency Inc | |
| Warranty Deed | $94,000 | Chicago Title Agency Inc | |
| Cash Sale Deed | $75,000 | Chicago Title Agency Inc | |
| Special Warranty Deed | -- | Chicago Title Agency Inc | |
| Quit Claim Deed | -- | None Available | |
| Warranty Deed | -- | Stewart Title & Trust Of Pho | |
| Interfamily Deed Transfer | -- | -- |
Mortgage History
| Date | Status | Loan Amount | Loan Type |
|---|---|---|---|
| Open | $304,160 | New Conventional | |
| Closed | $301,625 | New Conventional | |
| Previous Owner | $213,655 | New Conventional | |
| Previous Owner | $75,200 | Purchase Money Mortgage | |
| Previous Owner | $150,000 | Credit Line Revolving |
Property History
| Date | Event | Price | Change | Sq Ft Price |
|---|---|---|---|---|
| 10/15/2019 10/15/19 | Sold | $317,500 | +0.8% | $250 / Sq Ft |
| 09/13/2019 09/13/19 | Pending | -- | -- | -- |
| 09/11/2019 09/11/19 | For Sale | $315,000 | +40.1% | $248 / Sq Ft |
| 09/23/2015 09/23/15 | Sold | $224,900 | 0.0% | $172 / Sq Ft |
| 08/23/2015 08/23/15 | Pending | -- | -- | -- |
| 08/14/2015 08/14/15 | For Sale | $224,900 | -- | $172 / Sq Ft |
Tax History Compared to Growth
Tax History
| Year | Tax Paid | Tax Assessment Tax Assessment Total Assessment is a certain percentage of the fair market value that is determined by local assessors to be the total taxable value of land and additions on the property. | Land | Improvement |
|---|---|---|---|---|
| 2025 | $1,710 | $14,889 | -- | -- |
| 2024 | $1,690 | $14,180 | -- | -- |
| 2023 | $1,690 | $35,020 | $7,000 | $28,020 |
| 2022 | $1,618 | $26,780 | $5,350 | $21,430 |
| 2021 | $1,678 | $23,930 | $4,780 | $19,150 |
| 2020 | $1,635 | $23,210 | $4,640 | $18,570 |
| 2019 | $1,626 | $18,650 | $3,730 | $14,920 |
| 2018 | $1,590 | $16,820 | $3,360 | $13,460 |
| 2017 | $1,525 | $13,260 | $2,650 | $10,610 |
| 2016 | $696 | $9,010 | $1,800 | $7,210 |
| 2015 | $731 | $7,270 | $1,450 | $5,820 |
Agents Affiliated with this Home
-
Bobbi Burke

Seller's Agent in 2019
Bobbi Burke
Envoy Real Estate Services
(602) 909-6282
33 Total Sales
-
Michael Harris
M
Buyer's Agent in 2019
Michael Harris
DPR Realty
(602) 348-7096
204 Total Sales
-
N
Seller's Agent in 2015
Noemi Yamasaki
HomeSmart
-
Beau Stump

Buyer's Agent in 2015
Beau Stump
HomeSmart
(602) 761-6126
11 Total Sales
Map
Source: Arizona Regional Multiple Listing Service (ARMLS)
MLS Number: 5321314
APN: 119-25-002
- 1818 E Monterey Way
- 1719 E Pinchot Ave
- 1725 E Catalina Dr
- 3209 N 20th Place
- 1648 E Mitchell Dr
- 2022 E Mulberry Dr
- 3202 N 21st St
- 3021 N Randolph Rd
- 2720 N 17th Place
- 1620 E Cambridge Ave Unit 3
- 1529 E Edgemont Ave
- 2002 E Whitton Ave Unit 32
- 2701 N 16th St Unit 211
- 2701 N 16th St Unit 210
- 2946 N 14th St Unit 13
- 2946 N 14th St Unit 14
- 2124 E Osborn Rd
- 1840 E Clarendon Ave
- 1333 E Flower St Unit REAR
- 1401 E Osborn Rd
