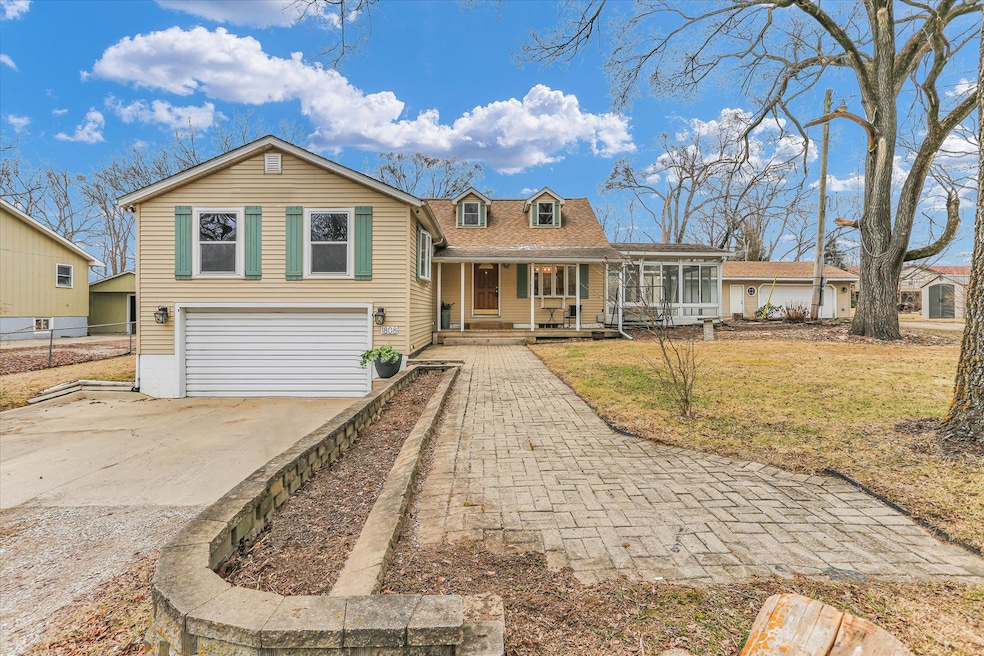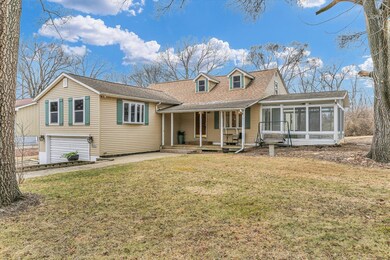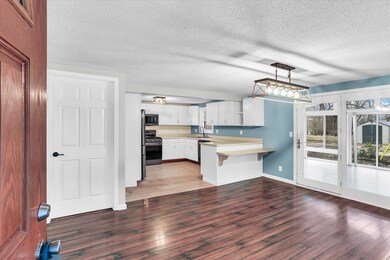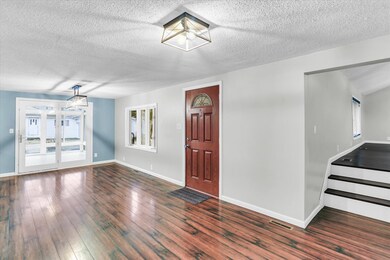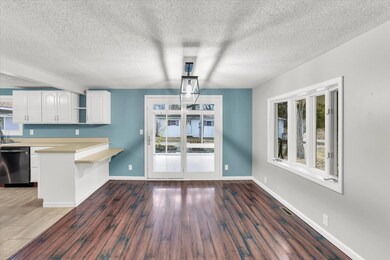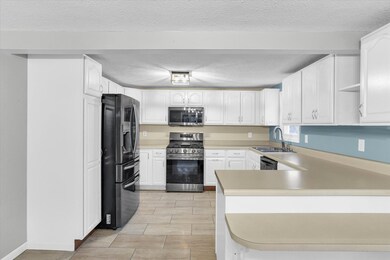
1808 E Perkins Rd Urbana, IL 61802
Highlights
- Main Floor Bedroom
- Formal Dining Room
- Bathroom on Main Level
- Screened Porch
- Laundry Room
- Ceramic Tile Flooring
About This Home
As of March 2025This is a unique property that includes over 6/10's of an acre, 3 bed, 2 bath home and 5 total garage spaces. Step inside and you'll find updated plank flooring and a kitchen with white cabinets and black stainless steel appliances that create a great contrast. A large family room with fireplace sits over the 2 car attached garage and is a huge space for family or friends. Off the kitchen is a striking 4-seasons room with heat and AC. 2 bedrooms on the main floor include a master bedroom suite with step in shower and large bedroom with good closet space. Upstairs you will find space for bedrooms 3 and 4. The home sits on an unfinished basement for additional storage space. The 3 car detached garage includes heat, water and 200 amp electric service along with plenty of wall outlets and would make a great workshop or mechanics bay.
Home Details
Home Type
- Single Family
Est. Annual Taxes
- $3,888
Year Built
- Built in 1969
Lot Details
- 0.55 Acre Lot
- Lot Dimensions are 180x150
- Additional Parcels
Parking
- 5 Car Garage
Interior Spaces
- 2,103 Sq Ft Home
- 1.5-Story Property
- Family Room
- Living Room with Fireplace
- Formal Dining Room
- Screened Porch
Kitchen
- Range
- Dishwasher
Flooring
- Carpet
- Laminate
- Ceramic Tile
Bedrooms and Bathrooms
- 3 Bedrooms
- 3 Potential Bedrooms
- Main Floor Bedroom
- Bathroom on Main Level
- 2 Full Bathrooms
Laundry
- Laundry Room
- Laundry on main level
Basement
- Partial Basement
- Sump Pump
Schools
- Thomas Paine Elementary School
- Urbana Middle School
- Urbana High School
Utilities
- Forced Air Heating and Cooling System
- Heating System Uses Natural Gas
Community Details
- Hartman's G.W. Subdivision
Listing and Financial Details
- Homeowner Tax Exemptions
Map
Home Values in the Area
Average Home Value in this Area
Property History
| Date | Event | Price | Change | Sq Ft Price |
|---|---|---|---|---|
| 03/28/2025 03/28/25 | Sold | $193,000 | +1.6% | $92 / Sq Ft |
| 02/17/2025 02/17/25 | Pending | -- | -- | -- |
| 02/13/2025 02/13/25 | For Sale | $189,900 | -- | $90 / Sq Ft |
Similar Homes in Urbana, IL
Source: Midwest Real Estate Data (MRED)
MLS Number: 12286168
APN: 302104476002
- 1304 Christopher Cir Unit 7
- 1905 Christopher Cir Unit 4
- 1557 Hancock Dr
- 1105 Brad Dr
- Lot 9 Raintree Woods Dr
- 1708 Wilson Rd
- 2708 E Perkins Rd
- 2804 Haydon Dr
- 808 E Park St
- 704 N Abbey Rd
- 2808 Haydon Dr
- 2502 Somerset Dr
- 1802 N Concord Ln
- 2804 Clarion Rd
- 2803 Clarion Rd
- 307 Dodson Dr W
- 2817 Haydon Dr
- 2903 Haydon Dr
- 2822 Haydon Dr
- 2815 Haydon Dr
