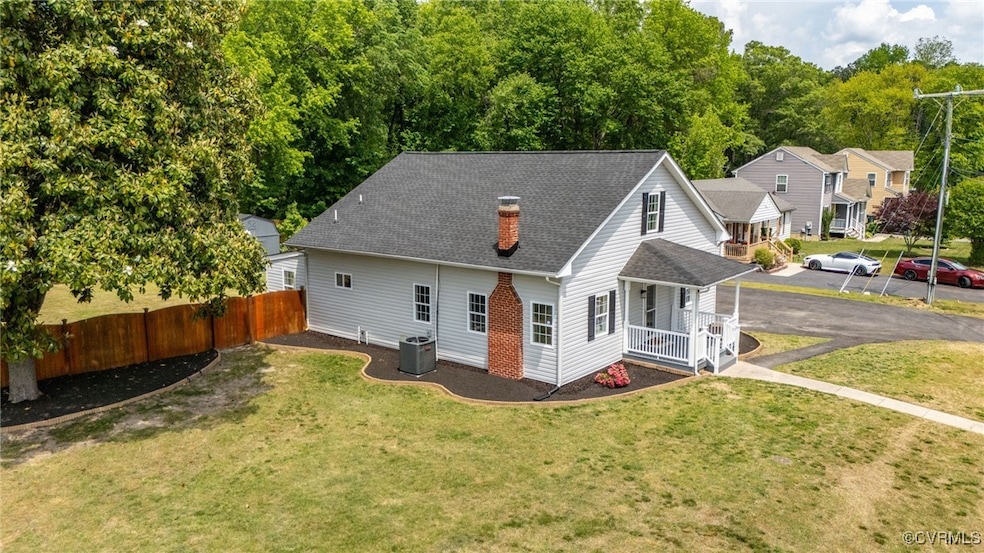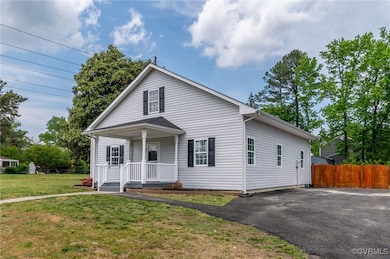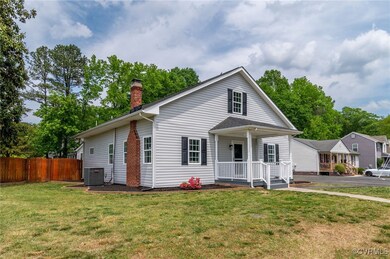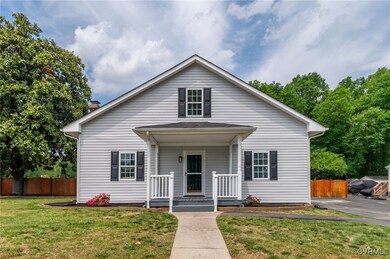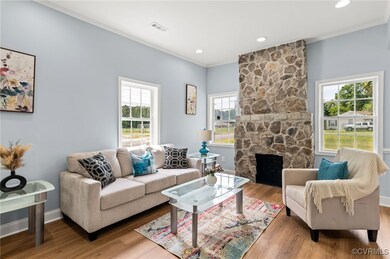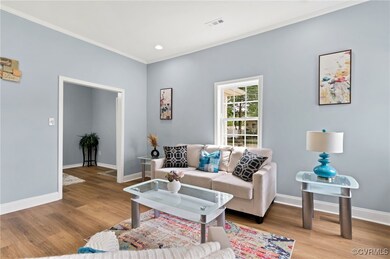
1808 Francis Rd Glen Allen, VA 23059
Highlights
- Deck
- Main Floor Primary Bedroom
- Granite Countertops
- Glen Allen High School Rated A
- High Ceiling
- Workshop
About This Home
As of June 2025Welcome to 1808 Francis Rd – Where Charm, Space & Convenience Meet! From the moment you arrive, this exceptional home will captivate you. Set on a lush, oversized front lot with a full irrigation system, and complemented by a massive, fenced-in backyard boasting fruit trees and ample space for entertaining, gardening, or playing — this property is your private outdoor paradise!Step Inside & Fall in Love: To your left, a warm and inviting living room with 9+ ft high ceiling and plenty of natural light, plus a cozy fireplace to welcome you home. Flow seamlessly into the dining area, perfectly connected to the expansive kitchen — a true heart of the home. The kitchen stuns with a generous island, abundant cabinetry, a pantry closet, luxury vinyl plank flooring, high ceilings, and easy access to the utility room with bonus storage space.Smart Floor Plan for Ultimate Comfort: First floor offers a total of 3 bedrooms and 2 full bathrooms. Enjoy an extra first-floor primary suite — ideal for guests or multigenerational living.Upstairs, the Primary Suite Dreams Are Made Of: This renovated retreat features a spacious primary bedroom, a walk-in closet, a quiet office nook, and a show-stopping en-suite bath.Location Perfection: Whether you’re headed to Downtown Richmond, Short Pump, or hopping on the highway, you're just 15 minutes from everywhere you want to be.Don’t wait — homes like this don’t last! Call your agent today and schedule a private tour.Your dream home is calling… will you answer?
Last Agent to Sell the Property
Shaheen Ruth Martin & Fonville Brokerage Email: info@srmfre.com License #0225232357 Listed on: 04/29/2025

Home Details
Home Type
- Single Family
Est. Annual Taxes
- $2,513
Year Built
- Built in 1948
Lot Details
- 0.32 Acre Lot
- Privacy Fence
- Back Yard Fenced
- Level Lot
- Sprinkler System
- Zoning described as R4
Home Design
- Frame Construction
- Shingle Roof
- Asphalt Roof
- Vinyl Siding
Interior Spaces
- 2,091 Sq Ft Home
- 2-Story Property
- Wired For Data
- High Ceiling
- Ceiling Fan
- Stone Fireplace
- Dining Area
- Workshop
- Crawl Space
- Washer and Dryer Hookup
Kitchen
- Eat-In Kitchen
- Electric Cooktop
- Range Hood
- Ice Maker
- Dishwasher
- Kitchen Island
- Granite Countertops
- Disposal
Flooring
- Partially Carpeted
- Vinyl
Bedrooms and Bathrooms
- 4 Bedrooms
- Primary Bedroom on Main
- En-Suite Primary Bedroom
- Walk-In Closet
- 3 Full Bathrooms
Parking
- Driveway
- Paved Parking
Outdoor Features
- Deck
- Shed
- Porch
Schools
- Greenwood Elementary School
- Hungary Creek Middle School
- Glen Allen High School
Utilities
- Cooling Available
- Heat Pump System
- Water Heater
- High Speed Internet
Community Details
- Greenwood Heights Subdivision
Listing and Financial Details
- Tax Lot 1
- Assessor Parcel Number 780-766-7555
Ownership History
Purchase Details
Home Financials for this Owner
Home Financials are based on the most recent Mortgage that was taken out on this home.Purchase Details
Home Financials for this Owner
Home Financials are based on the most recent Mortgage that was taken out on this home.Purchase Details
Purchase Details
Home Financials for this Owner
Home Financials are based on the most recent Mortgage that was taken out on this home.Purchase Details
Similar Homes in Glen Allen, VA
Home Values in the Area
Average Home Value in this Area
Purchase History
| Date | Type | Sale Price | Title Company |
|---|---|---|---|
| Bargain Sale Deed | $429,950 | Old Republic National Title In | |
| Bargain Sale Deed | $429,950 | Old Republic National Title In | |
| Special Warranty Deed | $145,000 | -- | |
| Trustee Deed | $175,541 | -- | |
| Warranty Deed | $212,950 | -- | |
| Warranty Deed | $57,000 | -- |
Mortgage History
| Date | Status | Loan Amount | Loan Type |
|---|---|---|---|
| Open | $422,161 | FHA | |
| Closed | $422,161 | FHA | |
| Previous Owner | $142,373 | FHA | |
| Previous Owner | $170,300 | New Conventional |
Property History
| Date | Event | Price | Change | Sq Ft Price |
|---|---|---|---|---|
| 06/20/2025 06/20/25 | Sold | $429,950 | 0.0% | $206 / Sq Ft |
| 05/22/2025 05/22/25 | Pending | -- | -- | -- |
| 05/17/2025 05/17/25 | For Sale | $429,950 | 0.0% | $206 / Sq Ft |
| 05/16/2025 05/16/25 | Pending | -- | -- | -- |
| 05/14/2025 05/14/25 | Price Changed | $429,950 | -4.2% | $206 / Sq Ft |
| 05/02/2025 05/02/25 | For Sale | $449,000 | +209.7% | $215 / Sq Ft |
| 07/09/2015 07/09/15 | Sold | $145,000 | -17.6% | $69 / Sq Ft |
| 04/09/2015 04/09/15 | Pending | -- | -- | -- |
| 01/28/2015 01/28/15 | For Sale | $176,000 | -- | $84 / Sq Ft |
Tax History Compared to Growth
Tax History
| Year | Tax Paid | Tax Assessment Tax Assessment Total Assessment is a certain percentage of the fair market value that is determined by local assessors to be the total taxable value of land and additions on the property. | Land | Improvement |
|---|---|---|---|---|
| 2025 | $2,623 | $295,600 | $75,900 | $219,700 |
| 2024 | $2,623 | $283,700 | $70,400 | $213,300 |
| 2023 | $2,411 | $283,700 | $70,400 | $213,300 |
| 2022 | $2,238 | $263,300 | $64,900 | $198,400 |
| 2021 | $2,098 | $209,900 | $57,200 | $152,700 |
| 2020 | $1,826 | $209,900 | $57,200 | $152,700 |
| 2019 | $1,807 | $207,700 | $55,000 | $152,700 |
| 2018 | $1,766 | $203,000 | $55,000 | $148,000 |
| 2017 | $1,656 | $190,400 | $44,000 | $146,400 |
| 2016 | $1,602 | $184,100 | $44,000 | $140,100 |
| 2015 | $1,658 | $190,600 | $50,500 | $140,100 |
| 2014 | $1,658 | $190,600 | $50,500 | $140,100 |
Agents Affiliated with this Home
-
F
Seller's Agent in 2025
Feras Almomani
Shaheen Ruth Martin & Fonville
-
Z
Buyer's Agent in 2025
Zachary Fauver
Real Broker LLC
-
A
Seller's Agent in 2015
Andrew Bernstein
RE/MAX
-
M
Buyer's Agent in 2015
Matt Ghazarian
EXP Realty LLC
Map
Source: Central Virginia Regional MLS
MLS Number: 2511756
APN: 780-766-7555
- 1643 Main Blvd
- 10731 Ashland Ln
- 10218 Richmond Rd
- 10164 Berrymeade Place
- 1217 Old Francis Rd
- 1805 Greenwood Glen Dr
- 10144 Berrymeade Place
- 1117 Lees Crossing Ct
- 1325 Berrymeade Ave
- 10698 Skippers St
- 10700 River Fall Path
- 2137 Mountain Run Dr
- 1407 Patriot Cir
- 2219 High Bush Cir
- 1200 Cole Blvd
- 909 Harmony Rd
- 3709 Par Farm Ct
- 8011 Callison Dr
- 2512 Forget me Not Ln
- 2509 Forget me Not Ln
