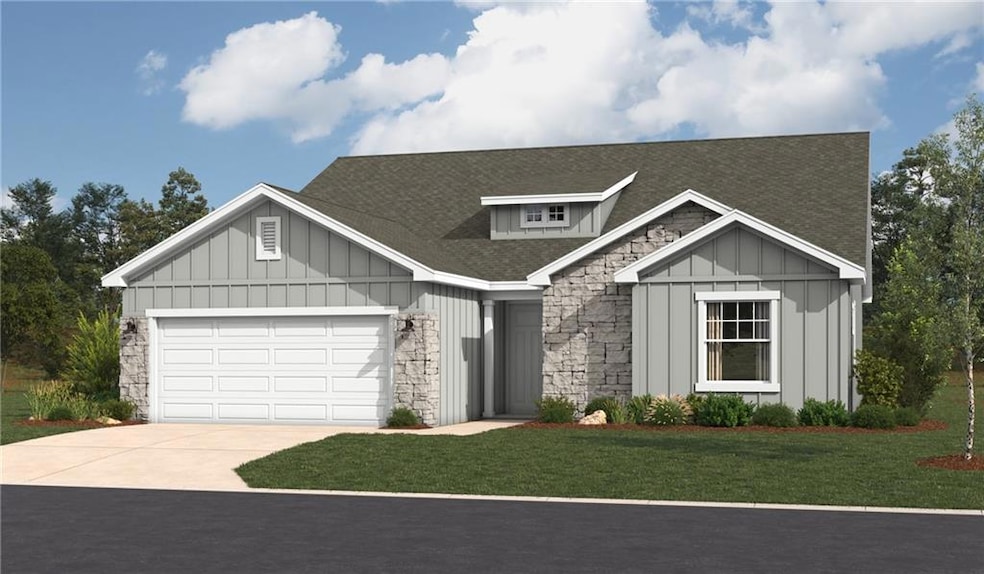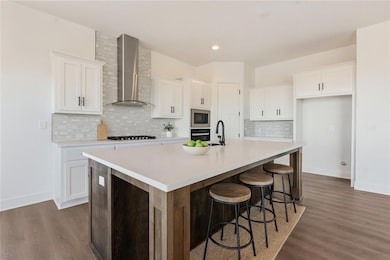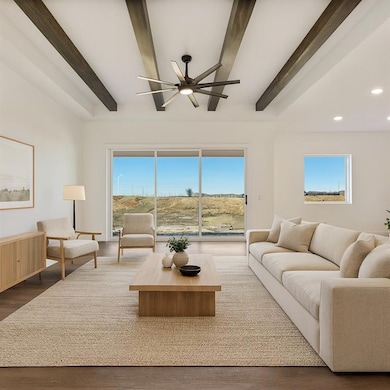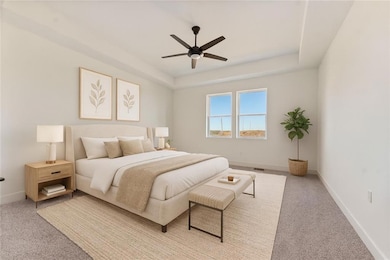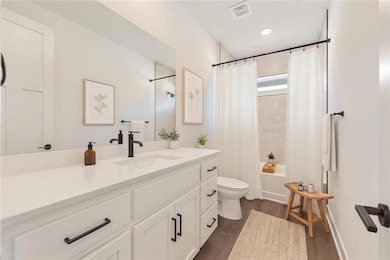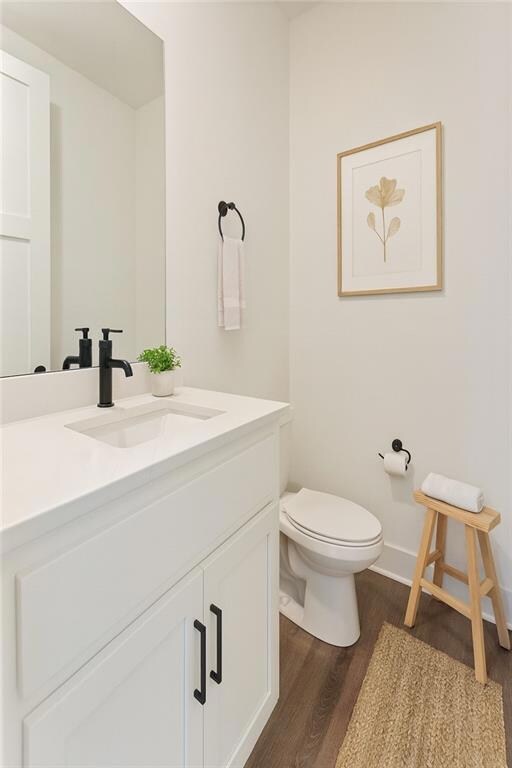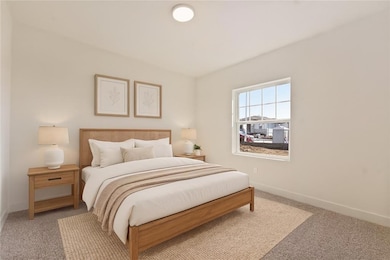1808 Hall's Creek Ave Raymore, MO 64083
Estimated payment $3,741/month
Highlights
- Ranch Style House
- 3 Car Attached Garage
- Central Air
- Great Room with Fireplace
- Tile Flooring
- Under Construction
About This Home
This thoughtfully designed 3 bedroom, 2.5 bath ranch offers 2,020 sq. ft. on the main level, with a finished basement for even more living space. The open-concept layout features a spacious great room, gourmet kitchen, and dining area that flows to the outdoor patio or deck. The private primary suite includes a large walk-in closet and spa-inspired bath, while two additional bedrooms and flexible living areas round out the main level.
With a finished basement, there will be a rec room, additional bedroom, and a full bath — perfect for entertaining or multi-generational living. This plan also will include a 3-car garage option and modern design details throughout.
**These photos are of previously finished home.
Listing Agent
ReeceNichols - Lees Summit Brokerage Phone: 816-745-2777 License #2025026642 Listed on: 08/22/2025

Home Details
Home Type
- Single Family
Year Built
- Built in 2025 | Under Construction
Lot Details
- 0.36 Acre Lot
HOA Fees
- $25 Monthly HOA Fees
Parking
- 3 Car Attached Garage
Home Design
- Ranch Style House
- Stone Frame
- Composition Roof
- Wood Siding
Interior Spaces
- Great Room with Fireplace
- Basement Fills Entire Space Under The House
Flooring
- Carpet
- Tile
Bedrooms and Bathrooms
- 4 Bedrooms
Schools
- Timber Creek Elementary School
- Raymore-Peculiar High School
Utilities
- Central Air
- Heating System Uses Natural Gas
Community Details
- Estates At Knoll Creek Association
- Estates At Knoll Creek Subdivision, Thomas Floorplan
Listing and Financial Details
- Assessor Parcel Number 2237295
- $0 special tax assessment
Map
Home Values in the Area
Average Home Value in this Area
Property History
| Date | Event | Price | List to Sale | Price per Sq Ft |
|---|---|---|---|---|
| 08/22/2025 08/22/25 | For Sale | $595,080 | -- | $185 / Sq Ft |
Source: Heartland MLS
MLS Number: 2570535
- 1806 Hall's Creek Ave
- 1804 Halls Creek Dr
- Allen Plan at Knoll Creek
- Hill Plan at Knoll Creek
- Thomas Plan at Knoll Creek
- 2300 Plan at Knoll Creek
- Sheilds Plan at Knoll Creek
- Lacey Plan at Knoll Creek
- Paige Plan at Knoll Creek
- Gonzales Plan at Knoll Creek
- 1816 Woodward Cir
- 1822 Woodward Cir
- 1820 Woodward Cir
- 1833 Woodward Cir
- 1838 Woodward Cir
- 1841 Woodward Cir
- 1839 Woodward Cir
- 1807 Halls Creek Ave
- 1809 Halls Creek Ave
- 1811 Halls Creek Ave
- 501 Dawn St
- 4435 SW Creekview Dr
- 315 E Elm St
- 210 Elissa Dr
- 328 Shenandoah Dr
- 410 W Heritage Dr
- 421 Sunflower Dr
- 420 Buffalo Ct
- 427 Sunflower Dr
- 3925 SW Granite Ln
- 707 Wood Sage Ct
- 3735 SW Knoxville Ct
- 3904 SW Brian Ln
- 507 Belmont Dr
- 113 N Oxford Dr
- 4050 SW Laharve Dr
- 4050 SW La Harve Dr
- 809 Canter St
- 1318 SW Manor Lake Dr
- 3545 SW Harbor Dr
