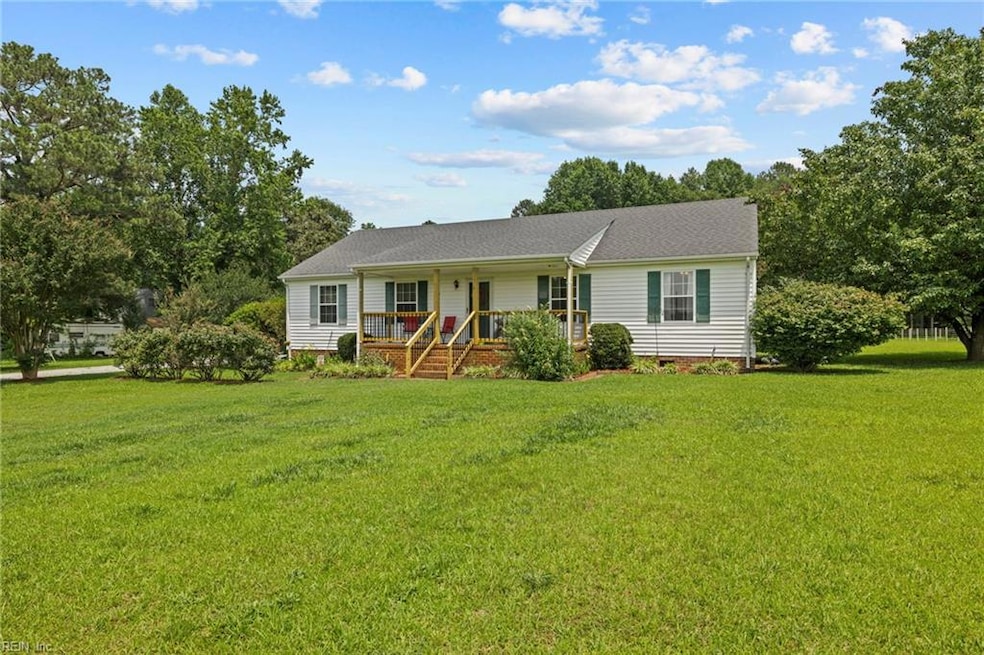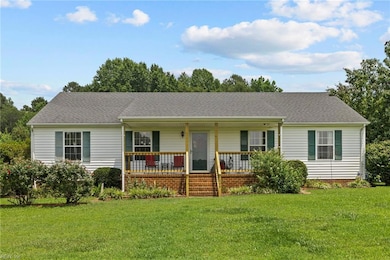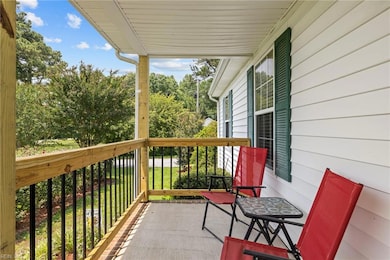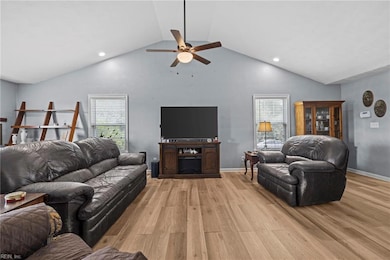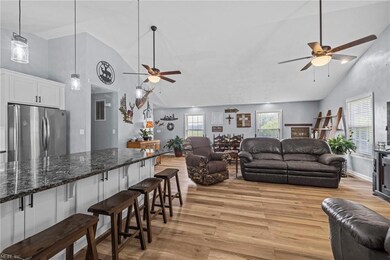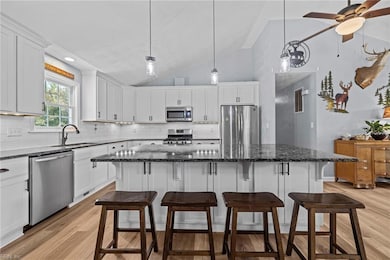
1808 Jenkins Mill Rd Suffolk, VA 23437
Holy Neck NeighborhoodEstimated payment $2,524/month
Highlights
- Very Popular Property
- 3.14 Acre Lot
- Traditional Architecture
- View of Trees or Woods
- Wooded Lot
- Attic
About This Home
Beautiful home with Crepe myrtles as you drive up, on 3 acres in the country, but still conveniently located not far from Route 58. This home offers an open floor plan with vaulted ceilings in the kitchen, dining, and family room. These original owners updated the kitchen in 2016 with beautiful quartz countertops, subway tile backsplash, and lots of cabinet space. Check out the primary bedroom with a walk-in closet and an updated, large step-in tile shower. New LVP flooring was installed throughout the home in 2025. Enjoy the large backyard with fruit trees and a chicken pen. Don't miss the peaceful country sunsets, bright starry night skies of country living this home offers, and schedule your tour today!
Last Listed By
Amy Willette
Cross Realty Listed on: 06/13/2025
Home Details
Home Type
- Single Family
Est. Annual Taxes
- $3,473
Year Built
- Built in 1996
Lot Details
- 3.14 Acre Lot
- Wooded Lot
Home Design
- Traditional Architecture
- Composition Roof
- Vinyl Siding
Interior Spaces
- 1,722 Sq Ft Home
- 1-Story Property
- Ceiling Fan
- Entrance Foyer
- Utility Room
- Views of Woods
- Crawl Space
- Pull Down Stairs to Attic
- Home Security System
Kitchen
- Gas Range
- Microwave
- Dishwasher
Flooring
- Laminate
- Ceramic Tile
Bedrooms and Bathrooms
- 3 Bedrooms
- En-Suite Primary Bedroom
- Walk-In Closet
- 2 Full Bathrooms
Laundry
- Laundry on main level
- Washer and Dryer Hookup
Parking
- 1 Car Attached Garage
- Oversized Parking
- Parking Available
- Garage Door Opener
- Driveway
Outdoor Features
- Storage Shed
- Porch
Schools
- Southwestern Elementary School
- Forest Glen Middle School
- Lakeland High School
Utilities
- Central Air
- Heat Pump System
- Heating System Uses Gas
- Programmable Thermostat
- Well
- Gas Water Heater
- Septic System
- Cable TV Available
Community Details
- No Home Owners Association
- All Others Area 63 Subdivision
Map
Home Values in the Area
Average Home Value in this Area
Tax History
| Year | Tax Paid | Tax Assessment Tax Assessment Total Assessment is a certain percentage of the fair market value that is determined by local assessors to be the total taxable value of land and additions on the property. | Land | Improvement |
|---|---|---|---|---|
| 2024 | $3,866 | $324,600 | $87,100 | $237,500 |
| 2023 | $3,866 | $314,400 | $87,100 | $227,300 |
| 2022 | $3,037 | $278,600 | $87,100 | $191,500 |
| 2021 | $3,031 | $273,100 | $87,100 | $186,000 |
| 2020 | $2,888 | $260,200 | $87,100 | $173,100 |
| 2019 | $2,888 | $260,200 | $87,100 | $173,100 |
| 2018 | $2,604 | $242,800 | $72,600 | $170,200 |
| 2017 | $2,522 | $235,700 | $72,600 | $163,100 |
| 2016 | $2,243 | $209,600 | $72,600 | $137,000 |
| 2015 | $1,241 | $209,600 | $72,600 | $137,000 |
| 2014 | $1,241 | $209,600 | $72,600 | $137,000 |
Property History
| Date | Event | Price | Change | Sq Ft Price |
|---|---|---|---|---|
| 06/13/2025 06/13/25 | For Sale | $400,000 | -- | $232 / Sq Ft |
Mortgage History
| Date | Status | Loan Amount | Loan Type |
|---|---|---|---|
| Closed | $160,000 | Stand Alone Refi Refinance Of Original Loan |
Similar Homes in Suffolk, VA
Source: Real Estate Information Network (REIN)
MLS Number: 10588239
APN: 153870400
- 1812 Jenkins Mill Rd
- 7109 Holy Neck Rd
- 33046 Harvest Dr
- 5104 Glen Haven Dr
- 32497 Green Oaks Dr
- 33425 Carver Rd
- 316 Pocahontas Ave
- 4076 Carrsville Hwy
- 31447 Jenkins Mill Rd
- 7709 S Quay Rd
- 102 AC Holy Neck Rd
- 7622 S Quay Rd
- 456 Barnes Rd
- 31311 Walters Hwy
- .49AC Pretlow Rd
- 303 Magnolia St
- 132 Broad St
- 612 Walnut St
- 9962 Southwestern Blvd
- 609 Walnut St
