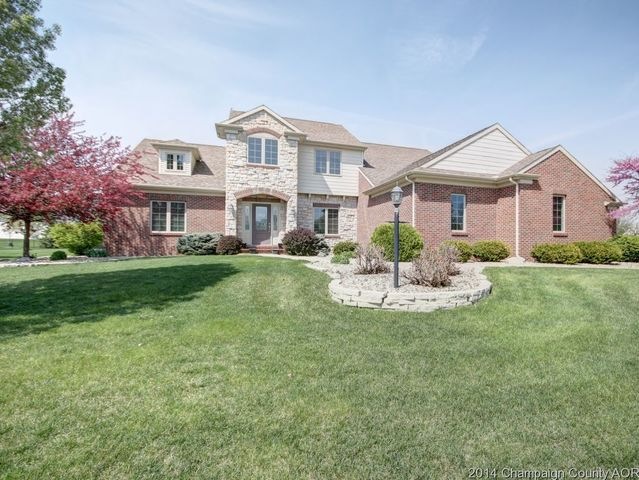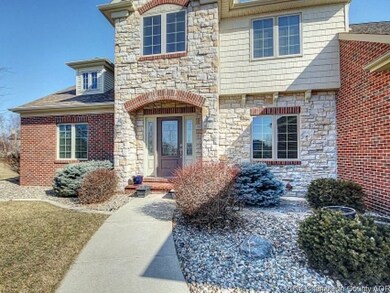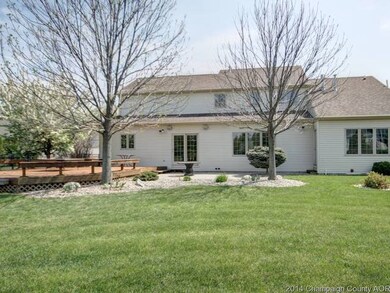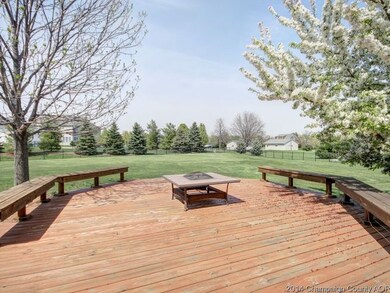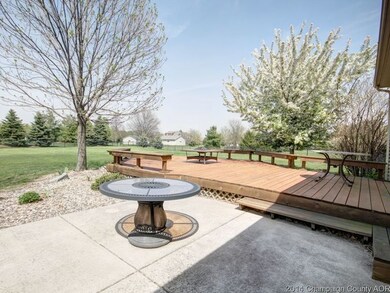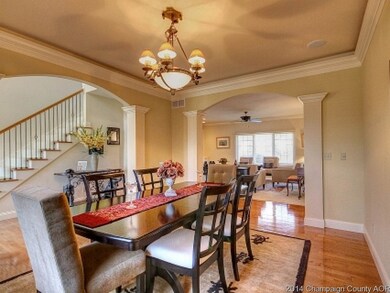
1808 Kensington Knoll Dr Champaign, IL 61822
Estimated Value: $522,000 - $693,000
Highlights
- Deck
- Main Floor Bedroom
- Walk-In Pantry
- Centennial High School Rated A-
- Whirlpool Bathtub
- Fenced Yard
About This Home
As of May 2015This elegant PettyJohn built 1.5 story home has a well appointed master bedroom on the first floor. Another bedroom suite upstairs makes for just another fine feature of this 4 bedroom house. Attention to detail is everywhere from the arched doorways to the bookcases around the fireplace. The gourmet kitchen has an island with sitting bar and granite counter tops, built-in ovens and cooktop. Main floor master bedroom offers a walk-in tiled shower, whirlpool tub and expansive walk-in closet. Sound is wired throughout the first floor and basement. Don't miss the finished basement with bathroom plus a ton of additional storage space. The yard is simply HUGE with an irrigation system, over-sized deck and rod iron fenced all the way around. This is one home you do not want to miss!
Last Agent to Sell the Property
The Real Estate Group,Inc License #475126463 Listed on: 12/09/2014

Home Details
Home Type
- Single Family
Est. Annual Taxes
- $16,560
Year Built
- 2003
Lot Details
- Cul-De-Sac
- Southern Exposure
- Fenced Yard
HOA Fees
- $33 per month
Parking
- Attached Garage
Home Design
- Stone Siding
- Vinyl Siding
Interior Spaces
- Gas Log Fireplace
- Walk-Out Basement
Kitchen
- Breakfast Bar
- Walk-In Pantry
- Built-In Oven
- Cooktop
- Microwave
- Dishwasher
- Disposal
Bedrooms and Bathrooms
- Main Floor Bedroom
- Walk-In Closet
- Primary Bathroom is a Full Bathroom
- Whirlpool Bathtub
Outdoor Features
- Deck
Utilities
- Forced Air Heating and Cooling System
- Heating System Uses Gas
Ownership History
Purchase Details
Purchase Details
Home Financials for this Owner
Home Financials are based on the most recent Mortgage that was taken out on this home.Similar Homes in Champaign, IL
Home Values in the Area
Average Home Value in this Area
Purchase History
| Date | Buyer | Sale Price | Title Company |
|---|---|---|---|
| Lee Tina | -- | None Available | |
| Yu Jimmy | $425,000 | -- |
Mortgage History
| Date | Status | Borrower | Loan Amount |
|---|---|---|---|
| Open | Carroll David L | $345,000 | |
| Closed | Carroll David L | -- | |
| Closed | Carroll David L | $340,000 | |
| Closed | Yu Jimmy | $323,250 | |
| Closed | Yu Jimmy | $42,000 | |
| Closed | Yu Jimmy | $339,900 |
Property History
| Date | Event | Price | Change | Sq Ft Price |
|---|---|---|---|---|
| 05/26/2015 05/26/15 | Sold | $425,000 | -4.5% | $126 / Sq Ft |
| 04/04/2015 04/04/15 | Pending | -- | -- | -- |
| 12/09/2014 12/09/14 | For Sale | $444,900 | -- | $132 / Sq Ft |
Tax History Compared to Growth
Tax History
| Year | Tax Paid | Tax Assessment Tax Assessment Total Assessment is a certain percentage of the fair market value that is determined by local assessors to be the total taxable value of land and additions on the property. | Land | Improvement |
|---|---|---|---|---|
| 2024 | $16,560 | $210,450 | $46,100 | $164,350 |
| 2023 | $16,560 | $181,480 | $42,570 | $138,910 |
| 2022 | $15,785 | $169,290 | $39,710 | $129,580 |
| 2021 | $15,424 | $166,300 | $39,010 | $127,290 |
| 2020 | $15,288 | $164,650 | $38,620 | $126,030 |
| 2019 | $14,844 | $161,890 | $37,970 | $123,920 |
| 2018 | $14,820 | $161,890 | $37,970 | $123,920 |
| 2017 | $14,534 | $158,590 | $37,970 | $120,620 |
| 2016 | $13,322 | $158,590 | $37,970 | $120,620 |
| 2015 | $13,651 | $158,590 | $37,970 | $120,620 |
| 2014 | $13,035 | $158,590 | $37,970 | $120,620 |
| 2013 | $12,921 | $158,590 | $37,970 | $120,620 |
Agents Affiliated with this Home
-
Eric Porter

Seller's Agent in 2015
Eric Porter
The Real Estate Group,Inc
(217) 369-7773
226 Total Sales
-
Mark Waldhoff

Buyer's Agent in 2015
Mark Waldhoff
KELLER WILLIAMS-TREC
(217) 714-3603
653 Total Sales
Map
Source: Midwest Real Estate Data (MRED)
MLS Number: MRD09467262
APN: 03-20-20-227-040
- 1804 Foxborough Ct
- 4008 Pinecrest Dr
- 4302 Curtis Meadow Dr
- 1710 Brighton Ct
- 4201 Brittany Trail Dr
- 1709 Brighton Ct
- 1801 Bentbrook Dr
- 1904 Mullikin Dr
- 4101 Danbury Dr
- 4006 Lakepoint Rd
- 1917 Woodfield Rd
- 1912 Woodfield Rd
- 1801 Cobblefield Ct
- 1519 Bridge Point Ln
- 1517 Bridge Point Ln
- 4010 Clubhouse Dr
- 4309 Stonebridge Ct
- 4701 Chestnut Grove Dr
- 4703 W Kirby Ave
- 1616 Cobblefield Rd Unit 11
- 1808 Kensington Knoll Dr
- 1810 Kensington Knoll Dr
- 1806 Kensington Knoll Dr
- 1802 Foxborough Ct
- 1804 Kensington Knoll Dr
- 1812 Kensington Knoll Dr
- 1708 Foxborough Ct
- 1811 S Staley Rd
- 1805 Kensington Knoll Dr
- 1811 Kensington Knoll Dr
- 1814 Kensington Knoll Dr
- 1806 Foxborough Ct
- 1802 Kensington Knoll Dr
- 1706 Foxborough Ct
- 1803 Kensington Knoll Dr
- 1801 Kensington Knoll Dr
- 1816 Kensington Knoll Dr
- 1901 Kensington Knoll Dr
- 1808 Foxborough Ct
- 4011 Pinecrest Dr
