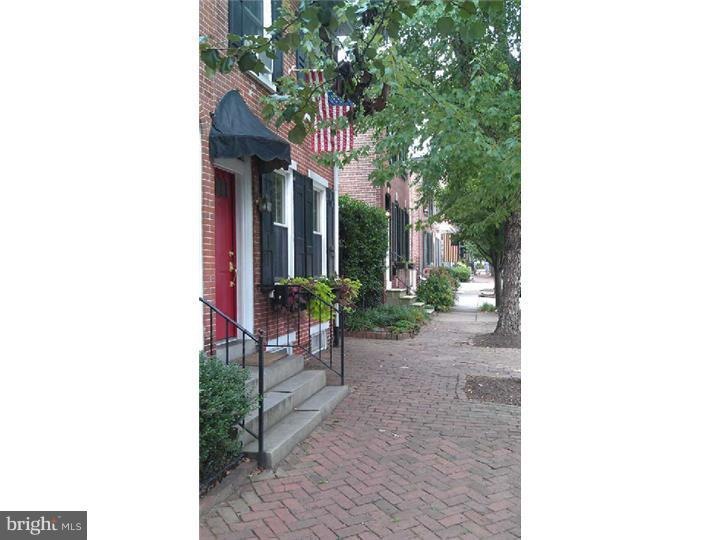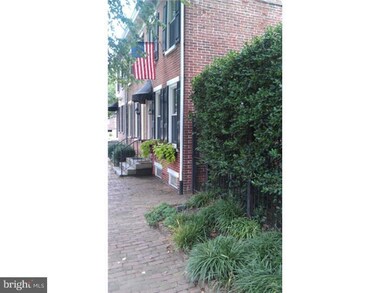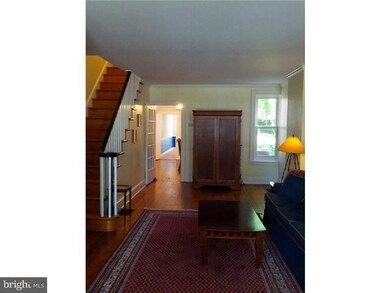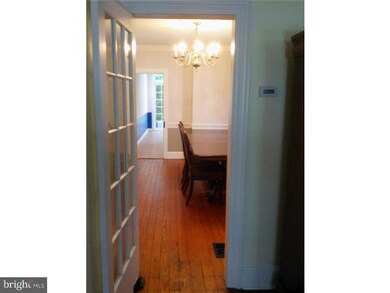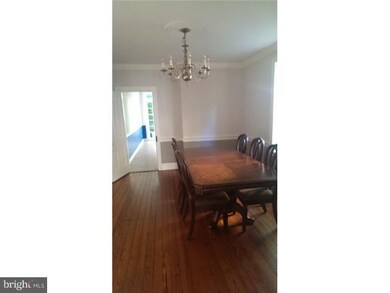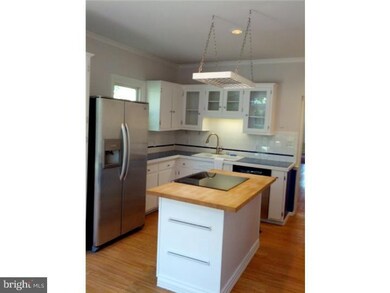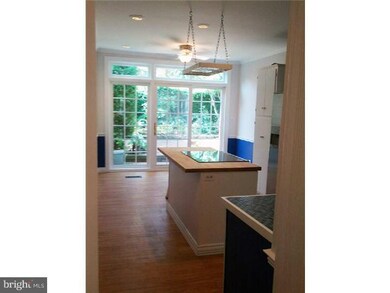
1808 Lovering Ave Wilmington, DE 19806
Highlands NeighborhoodHighlights
- Wood Flooring
- No HOA
- Eat-In Kitchen
- Attic
- Butlers Pantry
- 5-minute walk to Conaty Park
About This Home
As of June 2018PRICE REDUCTION!! Don't miss this opportunity to own 1808 and 1810 Lovering Avenue. Property boasts a raised brick patio with stone walls, fish pond and expansive garden perfect for entertaining and relaxing in your private city retreat. This home offers a large master bedroom with on-suite and two additional bedrooms. Original pine hardwood floors, 9 ft ceilings, crown molding and detailed trim make this home truly lovely. Large eat in kitchen with butcher block island, stainless steel appliances and porcelain farm sink. Sliders to the rear patio and garden allows for seamless indoor / outdoor living and entertaining from the kitchen. New windows and rear slider in 2007, new roof in 2008 and new front door in 2012. This home has just been repainted and professionally cleaned and is move in ready. Walking distance to Trolley Square, Delaware Art Museum and Rockford Park, this beautiful home is sure to please.
Townhouse Details
Home Type
- Townhome
Est. Annual Taxes
- $1,500
Year Built
- Built in 1923
Lot Details
- 2,880 Sq Ft Lot
- Lot Dimensions are 32x90
- Side Yard
- Property is in good condition
Parking
- On-Street Parking
Home Design
- Semi-Detached or Twin Home
- Flat Roof Shape
- Brick Exterior Construction
- Stucco
Interior Spaces
- 1,740 Sq Ft Home
- Property has 2 Levels
- Ceiling height of 9 feet or more
- Ceiling Fan
- Replacement Windows
- Living Room
- Dining Room
- Attic
Kitchen
- Eat-In Kitchen
- Butlers Pantry
- Self-Cleaning Oven
- Built-In Range
- Dishwasher
- Kitchen Island
- Disposal
Flooring
- Wood
- Wall to Wall Carpet
Bedrooms and Bathrooms
- 3 Bedrooms
- En-Suite Primary Bedroom
- En-Suite Bathroom
- 2 Full Bathrooms
Unfinished Basement
- Partial Basement
- Laundry in Basement
Eco-Friendly Details
- Energy-Efficient Appliances
Outdoor Features
- Patio
- Shed
Schools
- Highlands Elementary School
- Alexis I. Du Pont Middle School
- Alexis I. Dupont High School
Utilities
- Cooling System Mounted In Outer Wall Opening
- Forced Air Heating System
- Heating System Uses Gas
- 200+ Amp Service
- Natural Gas Water Heater
- Cable TV Available
Community Details
- No Home Owners Association
- Wilm #12 Subdivision
Listing and Financial Details
- Tax Lot 124
- Assessor Parcel Number 26-013.20-124
Ownership History
Purchase Details
Home Financials for this Owner
Home Financials are based on the most recent Mortgage that was taken out on this home.Purchase Details
Home Financials for this Owner
Home Financials are based on the most recent Mortgage that was taken out on this home.Similar Homes in Wilmington, DE
Home Values in the Area
Average Home Value in this Area
Purchase History
| Date | Type | Sale Price | Title Company |
|---|---|---|---|
| Deed | $344,800 | None Available | |
| Interfamily Deed Transfer | -- | -- |
Mortgage History
| Date | Status | Loan Amount | Loan Type |
|---|---|---|---|
| Open | $302,250 | New Conventional | |
| Closed | $310,320 | New Conventional | |
| Previous Owner | $342,731 | VA | |
| Previous Owner | $226,000 | Unknown | |
| Previous Owner | $75,000 | Unknown | |
| Previous Owner | $45,000 | Credit Line Revolving | |
| Previous Owner | $166,500 | No Value Available |
Property History
| Date | Event | Price | Change | Sq Ft Price |
|---|---|---|---|---|
| 06/20/2018 06/20/18 | Sold | $344,800 | -1.4% | $208 / Sq Ft |
| 04/29/2018 04/29/18 | Pending | -- | -- | -- |
| 04/19/2018 04/19/18 | For Sale | $349,800 | +2.9% | $211 / Sq Ft |
| 04/30/2015 04/30/15 | Sold | $340,000 | 0.0% | $195 / Sq Ft |
| 02/22/2015 02/22/15 | Pending | -- | -- | -- |
| 02/02/2015 02/02/15 | For Sale | $339,900 | 0.0% | $195 / Sq Ft |
| 01/30/2015 01/30/15 | Pending | -- | -- | -- |
| 12/04/2014 12/04/14 | Price Changed | $339,900 | -1.4% | $195 / Sq Ft |
| 11/11/2014 11/11/14 | Price Changed | $344,900 | -1.4% | $198 / Sq Ft |
| 10/13/2014 10/13/14 | Price Changed | $349,900 | -1.4% | $201 / Sq Ft |
| 09/25/2014 09/25/14 | For Sale | $354,900 | -- | $204 / Sq Ft |
Tax History Compared to Growth
Tax History
| Year | Tax Paid | Tax Assessment Tax Assessment Total Assessment is a certain percentage of the fair market value that is determined by local assessors to be the total taxable value of land and additions on the property. | Land | Improvement |
|---|---|---|---|---|
| 2024 | $2,013 | $64,500 | $5,700 | $58,800 |
| 2023 | $1,749 | $64,500 | $5,700 | $58,800 |
| 2022 | $1,757 | $64,500 | $5,700 | $58,800 |
| 2021 | $1,764 | $64,500 | $5,700 | $58,800 |
| 2020 | $1,764 | $64,500 | $5,700 | $58,800 |
| 2019 | $1,287 | $64,500 | $5,700 | $58,800 |
| 2018 | $1,756 | $64,500 | $5,700 | $58,800 |
| 2017 | $1,753 | $64,500 | $5,700 | $58,800 |
| 2016 | $1,661 | $64,500 | $5,700 | $58,800 |
| 2015 | $2,733 | $64,500 | $5,700 | $58,800 |
| 2014 | $2,595 | $64,500 | $5,700 | $58,800 |
Agents Affiliated with this Home
-

Seller's Agent in 2018
Victoria Dickinson
Patterson Schwartz
(302) 429-7304
27 in this area
436 Total Sales
-

Seller Co-Listing Agent in 2018
Christine Giacco
Patterson Schwartz
(302) 740-7955
11 in this area
51 Total Sales
-

Buyer's Agent in 2018
Paul Enderle
Long & Foster
(302) 740-1784
61 Total Sales
-
R
Seller's Agent in 2015
Ryan Gehris
USRealty.com LLP
(610) 466-5358
61 Total Sales
-

Buyer's Agent in 2015
S Walton Simpson
Walt Simpson Realty
(302) 242-5146
71 Total Sales
Map
Source: Bright MLS
MLS Number: 1003095956
APN: 26-013.20-124
- 2100 N Grant Ave
- 1908 Delaware Ave
- 2203 N Grant Ave
- 1505 N Rodney St
- 1706 N Park Dr Unit 5
- 1329 N Dupont St
- 1712 N Broom St
- 1504 N Broom St Unit 11
- 1305 N Broom St Unit 305
- 1305 N Broom St Unit 1
- 1301E Shallcross Ave
- 1515 N Franklin St
- 1310 Delaware Ave Unit 4C
- 1600 N Franklin St
- 1401 Pennsylvania Ave Unit 405
- 1401 Pennsylvania Ave Unit 401
- 1401 Pennsylvania Ave Unit 312
- 1303 W 13th St Unit 4
- 1301 N Harrison St Unit 602
- 1301 N Harrison St Unit 708
