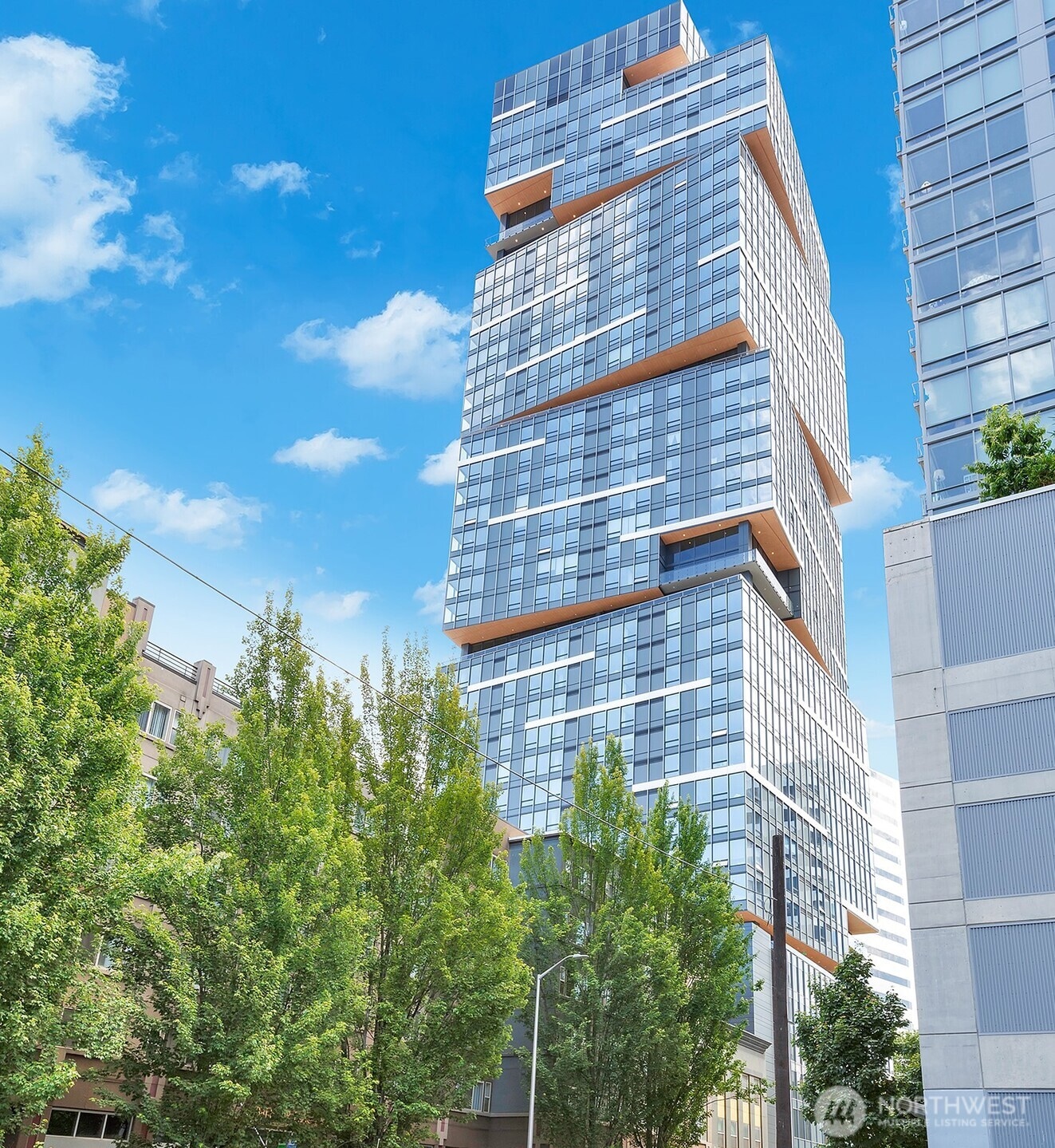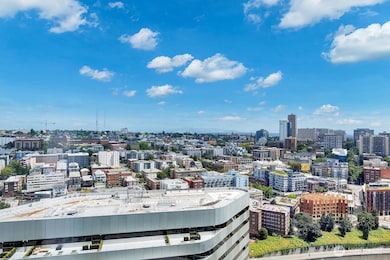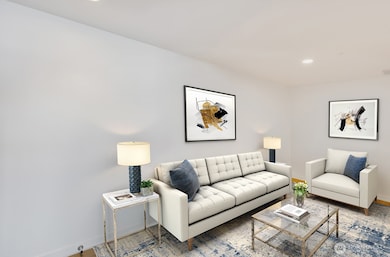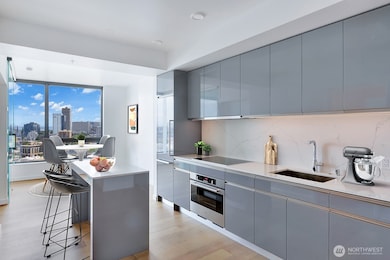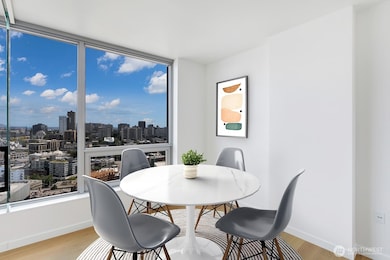
$629,500
- 1 Bed
- 1 Bath
- 613 Sq Ft
- 1808 Minor Ave
- Unit 2105
- Seattle, WA
Welcome to Unit 2105 at Nexus – where elevated urban living meets stunning city and water views. Sought-after CORNER unit offers abundant natural light and cross breeze through expansive windows from two sides. A thoughtfully designed open layout with a formal bedroom. SPECIAL FEATURES include an oversized premium parking space, a secured storage room and A/C. Enjoy resort-style amenities such as
Tong Chin Wu WPI Real Estate Services, Inc.
