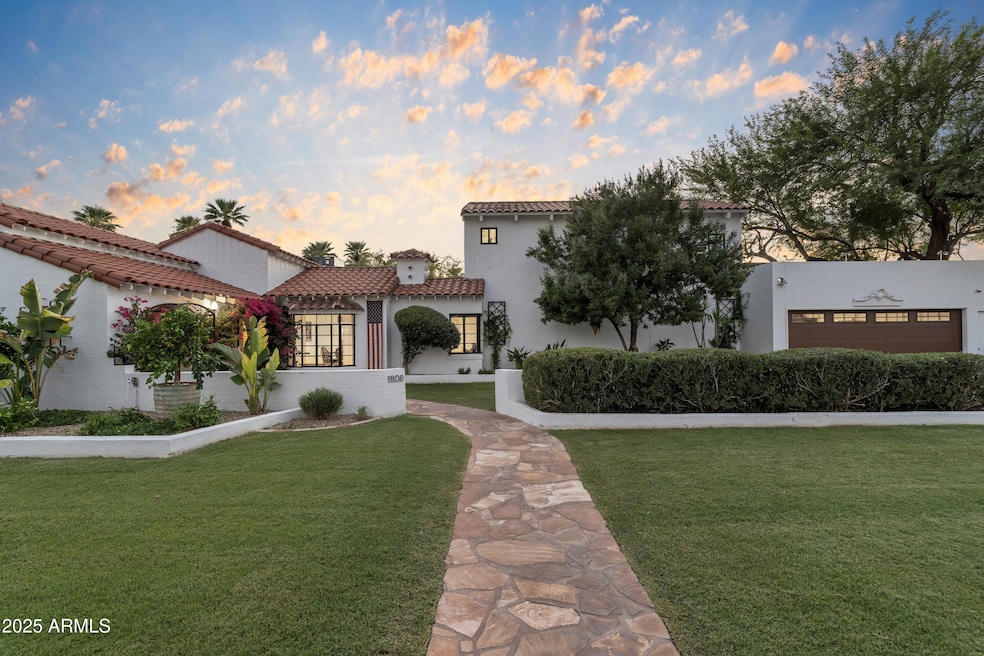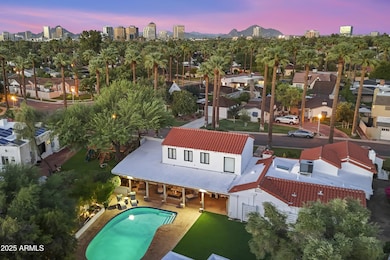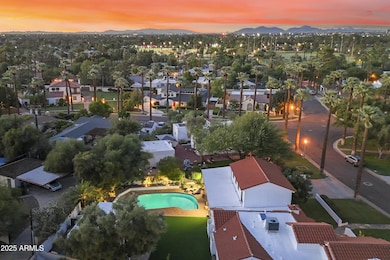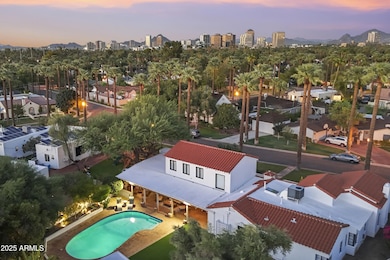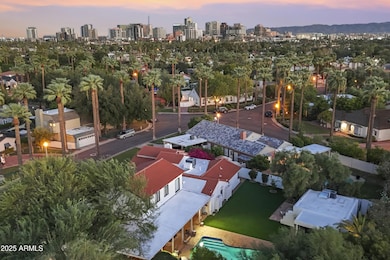1808 N 13th Ave Phoenix, AZ 85007
Encanto-Palmcroft NeighborhoodEstimated payment $14,121/month
Highlights
- Guest House
- Heated Pool
- RV Gated
- Phoenix Coding Academy Rated A
- The property is located in a historic district
- Vaulted Ceiling
About This Home
Holiday Special: $10,000 seller credit at close for an accepted offer by Dec. 15! Historic Encanto-Palmcroft 1940 Spanish Revival with 3,358 sq. ft., 4 beds, 4 baths, plus a 637-sq. ft. detached casita with kitchen, bath, washer/dryer, sleeping nook, and private entrance. Features exposed brick, Saltillo tile, vaulted wood beams, adobe fireplace, herringbone hardwood, Carrera marble counters, and butler's pantry. Resort-style backyard with heated diving pool, misting, EV charger, Bianco Greco marble accents, and fully fenced casita area. Updates: 2022 roof, new gutters, fresh exterior paint, Nanit system included, brand new sewer line, and fresh winter grass! and a fenced area behind the casita for pets, storage, or added privacy. Historic elegance meets everyday comfort. Kitchen counters are Carrera Marble to complete an elegant finish. There is a Nanit monitoring system that coveys with cameras and has a dedicated line to ensure no interruptions with connectivity. Fresh winter grass to be put in within 2 weeks. New sewer line installed from the rear of the home to N 13th Avenue.
Listing Agent
Russ Lyon Sotheby's International Realty License #SA649419000 Listed on: 09/19/2025

Open House Schedule
-
Friday, November 28, 202512:00 to 3:00 pm11/28/2025 12:00:00 PM +00:0011/28/2025 3:00:00 PM +00:00Thanksgiving! Open! Brings your buyers, bring your friends and family too! Stay awhile!Add to Calendar
Home Details
Home Type
- Single Family
Est. Annual Taxes
- $8,241
Year Built
- Built in 1940
Lot Details
- 0.35 Acre Lot
- Block Wall Fence
- Artificial Turf
- Misting System
- Front and Back Yard Sprinklers
- Sprinklers on Timer
- Grass Covered Lot
Parking
- 2 Car Garage
- Garage Door Opener
- RV Gated
Home Design
- Spanish Architecture
- Roof Updated in 2022
- Brick Exterior Construction
- Wood Frame Construction
- Tile Roof
- Foam Roof
- Stucco
Interior Spaces
- 3,358 Sq Ft Home
- 2-Story Property
- Vaulted Ceiling
- Ceiling Fan
- Gas Fireplace
- Living Room with Fireplace
- Security System Owned
Kitchen
- Kitchen Updated in 2021
- Built-In Gas Oven
- Gas Cooktop
Flooring
- Floors Updated in 2021
- Wood
- Tile
Bedrooms and Bathrooms
- 5 Bedrooms
- Bathroom Updated in 2021
- 4 Bathrooms
- Dual Vanity Sinks in Primary Bathroom
Pool
- Pool Updated in 2025
- Heated Pool
- Diving Board
Schools
- Kenilworth Elementary School
- Central High School
Utilities
- Cooling System Updated in 2022
- Central Air
- Heating Available
- Plumbing System Updated in 2021
- Wiring Updated in 2021
- Tankless Water Heater
- High Speed Internet
- Cable TV Available
Additional Features
- Covered Patio or Porch
- Guest House
- The property is located in a historic district
Community Details
- No Home Owners Association
- Association fees include no fees
- Palmcroft Subdivision
- Electric Vehicle Charging Station
Listing and Financial Details
- Tax Lot 241
- Assessor Parcel Number 111-08-098-A
Map
Home Values in the Area
Average Home Value in this Area
Tax History
| Year | Tax Paid | Tax Assessment Tax Assessment Total Assessment is a certain percentage of the fair market value that is determined by local assessors to be the total taxable value of land and additions on the property. | Land | Improvement |
|---|---|---|---|---|
| 2025 | $8,791 | $66,108 | -- | -- |
| 2024 | $11,055 | $62,960 | -- | -- |
| 2023 | $11,055 | $105,880 | $21,170 | $84,710 |
| 2022 | $10,641 | $83,980 | $16,790 | $67,190 |
| 2021 | $11,157 | $81,950 | $16,390 | $65,560 |
| 2020 | $10,686 | $77,380 | $15,470 | $61,910 |
| 2019 | $10,593 | $74,810 | $14,960 | $59,850 |
| 2018 | $10,475 | $76,070 | $15,210 | $60,860 |
| 2017 | $9,560 | $76,320 | $15,260 | $61,060 |
| 2016 | $9,288 | $66,250 | $13,250 | $53,000 |
| 2015 | $8,462 | $69,070 | $13,810 | $55,260 |
Property History
| Date | Event | Price | List to Sale | Price per Sq Ft | Prior Sale |
|---|---|---|---|---|---|
| 10/28/2025 10/28/25 | Price Changed | $2,549,000 | -1.9% | $759 / Sq Ft | |
| 10/14/2025 10/14/25 | Price Changed | $2,599,000 | -3.7% | $774 / Sq Ft | |
| 09/29/2025 09/29/25 | Price Changed | $2,700,000 | -5.3% | $804 / Sq Ft | |
| 09/19/2025 09/19/25 | For Sale | $2,850,000 | +58.1% | $849 / Sq Ft | |
| 05/09/2022 05/09/22 | Sold | $1,802,500 | -9.9% | $451 / Sq Ft | View Prior Sale |
| 03/18/2022 03/18/22 | Price Changed | $2,000,000 | -6.8% | $501 / Sq Ft | |
| 03/17/2022 03/17/22 | Price Changed | $2,145,000 | -2.1% | $537 / Sq Ft | |
| 02/27/2022 02/27/22 | For Sale | $2,190,000 | -- | $548 / Sq Ft |
Purchase History
| Date | Type | Sale Price | Title Company |
|---|---|---|---|
| Special Warranty Deed | -- | None Listed On Document | |
| Warranty Deed | $1,802,500 | Chicago Title | |
| Special Warranty Deed | -- | None Listed On Document | |
| Interfamily Deed Transfer | -- | Empire West Title Agency Llc | |
| Warranty Deed | $900,000 | Empire West Title Agency Llc | |
| Quit Claim Deed | -- | None Available |
Mortgage History
| Date | Status | Loan Amount | Loan Type |
|---|---|---|---|
| Previous Owner | $1,400,000 | New Conventional | |
| Previous Owner | $850,000 | Commercial |
Source: Arizona Regional Multiple Listing Service (ARMLS)
MLS Number: 6920629
APN: 111-08-098A
- 1614 Palmcroft Way SE
- 2002 N 13th Ave
- 1301 W Holly St
- 2020 N 11th Ave
- 1515 N 15th Ave
- 2017 N Laurel Ave
- 1614 Palmcroft Dr SW
- 1621 N 16th Ave
- 1514 W Lynwood St
- 1552 W Mcdowell Rd
- 1318 W Willetta St
- 2209 N 12th Ave
- 1603 Palmcroft Dr SE
- 2205 N 16th Ave
- 1706 N 17th Ave
- 1015 W Encanto Blvd
- 1842 N 17th Ave
- 2230 N Laurel Ave
- 2227 N 16th Ave
- 909 W Willetta St
- 1714 N 16th Ave
- 1526 W Willetta St
- 2254 N 15th Ave
- 1533 W Culver St
- 926 W Moreland St
- 1333 W Latham St
- 333 W Almeria Rd
- 329 W Granada Rd
- 528 W Culver St Unit B
- 1226 W Roosevelt St
- 1214 W Roosevelt St Unit 1
- 1214 W Roosevelt St Unit 2
- 312 W Lynwood St Unit 2
- 329 W Encanto Blvd
- 1510 W Garfield St Unit 1
- 820 N 8th Ave Unit 24
- 825 N 9th Ave Unit 10
- 108 W Almeria Rd
- 820 N 8th Ave
- 805 N 8th Ave
