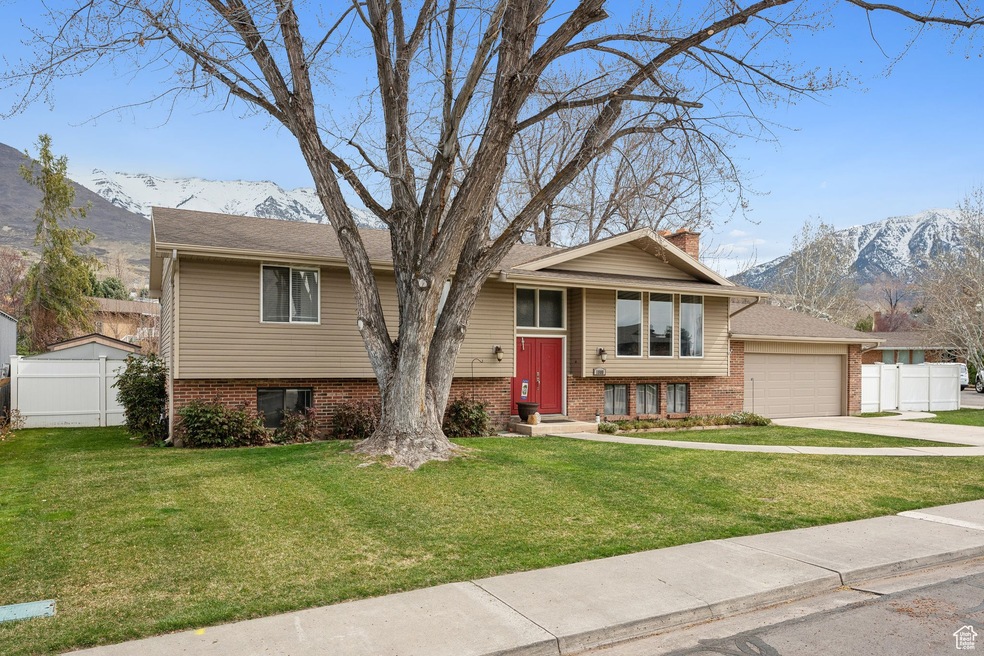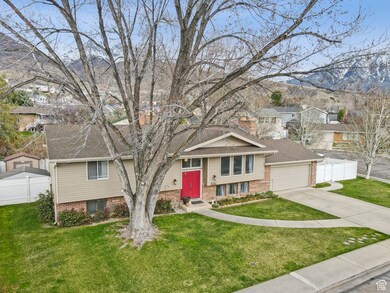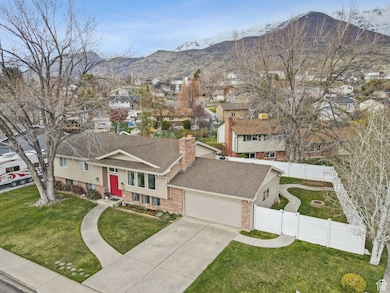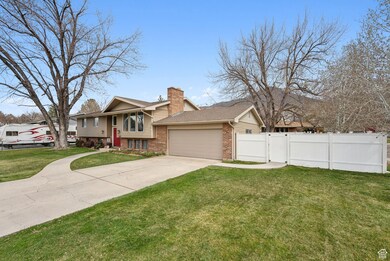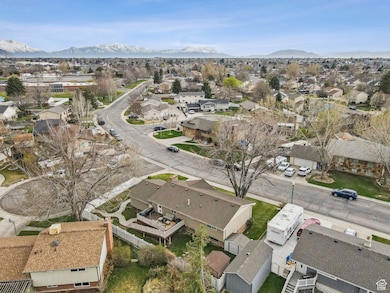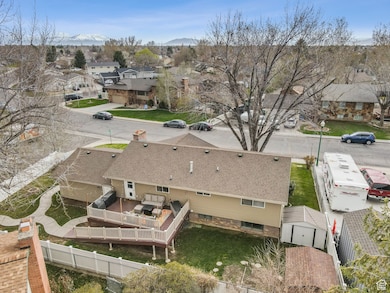
1808 N 50 E Orem, UT 84057
Northridge NeighborhoodEstimated payment $3,273/month
Highlights
- Updated Kitchen
- Mature Trees
- Main Floor Primary Bedroom
- Timpanogos High School Rated A
- Mountain View
- 4-minute walk to Northridge Park
About This Home
Discover this beautifully maintained 4-bedroom, 3-bathroom home in a prime Orem location! With over 2,600 sq ft of thoughtfully designed living space, this home offers comfort, convenience, and plenty of storage. The updated kitchen features ample cabinetry, a dbl oven, and plenty of counter space - perfect for cooking and entertaining. The basement family room is wired for surround sound, making it an ideal spot for movie nights. Need extra space? A bonus room in the basement can serve as an office, craft room, or additional storage. There's abundant storage throughout the home, including large closets, a spacious garage, and 2 sheds. Enjoy outdoor living on a beautiful deck with wheelchair access, perfect for relaxing or hosting gatherings. Located in a desirable neighborhood, this home is close to schools, parks, shopping, and dining. Don't miss the chance to make it yours! Square footage figures are provided as a courtesy estimate only. Buyer and buyer's agent to verify all information and advised to obtain an independent measurement.
Home Details
Home Type
- Single Family
Est. Annual Taxes
- $2,168
Year Built
- Built in 1979
Lot Details
- 7,841 Sq Ft Lot
- Cul-De-Sac
- Property is Fully Fenced
- Landscaped
- Corner Lot
- Sprinkler System
- Mature Trees
- Property is zoned Single-Family
Parking
- 2 Car Attached Garage
Home Design
- Split Level Home
- Brick Exterior Construction
- Asphalt
Interior Spaces
- 2,606 Sq Ft Home
- 2-Story Property
- Dry Bar
- Ceiling Fan
- 1 Fireplace
- Blinds
- Entrance Foyer
- Mountain Views
- Basement Fills Entire Space Under The House
- Electric Dryer Hookup
Kitchen
- Updated Kitchen
- Double Oven
- Microwave
- Disposal
Flooring
- Carpet
- Laminate
- Tile
Bedrooms and Bathrooms
- 4 Bedrooms | 2 Main Level Bedrooms
- Primary Bedroom on Main
- Walk-In Closet
- 3 Full Bathrooms
Schools
- Northridge Elementary School
- Oak Canyon Middle School
- Timpanogos High School
Additional Features
- Wheelchair Ramps
- Storage Shed
- Forced Air Heating and Cooling System
Community Details
- No Home Owners Association
- Heatheridge Subdivision
Listing and Financial Details
- Exclusions: Dryer, Freezer, Gas Grill/BBQ, Refrigerator, Washer
- Assessor Parcel Number 41-090-0021
Map
Home Values in the Area
Average Home Value in this Area
Tax History
| Year | Tax Paid | Tax Assessment Tax Assessment Total Assessment is a certain percentage of the fair market value that is determined by local assessors to be the total taxable value of land and additions on the property. | Land | Improvement |
|---|---|---|---|---|
| 2024 | $2,168 | $265,100 | $0 | $0 |
| 2023 | $2,009 | $264,055 | $0 | $0 |
| 2022 | $2,086 | $265,540 | $0 | $0 |
| 2021 | $1,833 | $353,400 | $150,000 | $203,400 |
| 2020 | $1,685 | $319,400 | $120,000 | $199,400 |
| 2019 | $1,518 | $299,200 | $120,000 | $179,200 |
| 2018 | $1,552 | $292,300 | $113,100 | $179,200 |
| 2017 | $1,407 | $141,955 | $0 | $0 |
| 2016 | $1,339 | $124,520 | $0 | $0 |
| 2015 | $1,403 | $123,420 | $0 | $0 |
| 2014 | $1,269 | $111,100 | $0 | $0 |
Property History
| Date | Event | Price | Change | Sq Ft Price |
|---|---|---|---|---|
| 03/27/2025 03/27/25 | For Sale | $555,000 | -- | $213 / Sq Ft |
Deed History
| Date | Type | Sale Price | Title Company |
|---|---|---|---|
| Warranty Deed | -- | Title West | |
| Special Warranty Deed | -- | Utah Commercial Title | |
| Special Warranty Deed | -- | Accommodation | |
| Special Warranty Deed | -- | First American Orem | |
| Special Warranty Deed | -- | First American Orem | |
| Trustee Deed | $177,850 | Backman Fptp | |
| Warranty Deed | -- | Backman | |
| Warranty Deed | -- | Sundance Title Insurance Co |
Mortgage History
| Date | Status | Loan Amount | Loan Type |
|---|---|---|---|
| Open | $343,915 | FHA | |
| Closed | $5,257 | New Conventional | |
| Closed | $236,330 | FHA | |
| Previous Owner | $161,250 | New Conventional | |
| Previous Owner | $137,175 | Purchase Money Mortgage | |
| Previous Owner | $160,000 | Purchase Money Mortgage |
Similar Homes in the area
Source: UtahRealEstate.com
MLS Number: 2074314
APN: 41-090-0021
- 1896 N Main St
- 1790 N 120 E
- 1986 N Main St
- 350 E 1600 St N Unit 8
- 330 E 1600 St N Unit 7
- 253 Ridge Rd
- 333 E Ridge Rd
- 1739 N 200 W
- 1614 N 160 E Unit 2
- 1856 N 240 W
- 1670 N 250 E
- 151 S 1025 E
- 180 E 1520 N
- 1556 N 275 St W Unit 5
- 1542 N 275 St W Unit 5
- 1531 N 275 St W Unit 3
- 1543 N 275 St W Unit 2
- 1557 N 275 St W Unit 1
- 1395 N 330 E
- 1461 N Amiron Way Unit D
