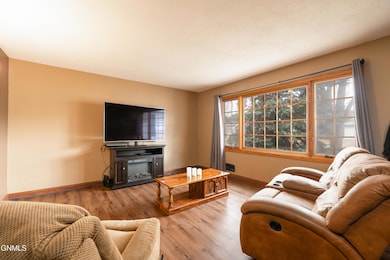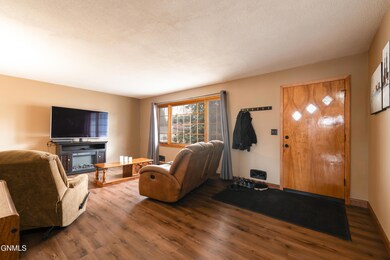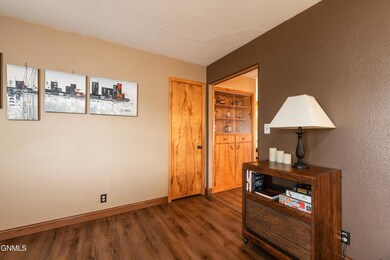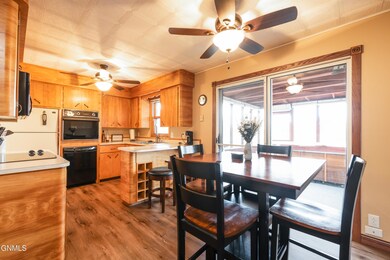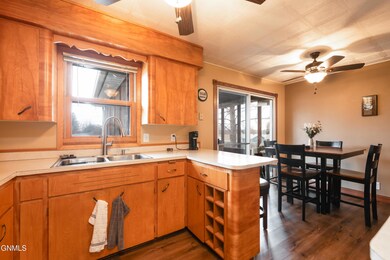
1808 N 9th St Bismarck, ND 58501
Northridge NeighborhoodHighlights
- Spa
- Deck
- 2-Story Property
- Century High School Rated A
- Recreation Room
- 3-minute walk to North Central Park
About This Home
As of May 2025Prime Location, Exceptional Living! This beautifully maintained home offers the perfect combination of convenience, comfort, and charm, ideally located in the heart of Bismarck—just minutes from the state capital and vibrant downtown. Nestled in a well-established neighborhood, you'll enjoy easy access to local amenities, including nearby pickleball courts for outdoor fun!Step inside to discover a home full of thoughtful updates and timeless appeal. The spacious main floor features three bedrooms with the potential to add a fourth in the finished lower level. Recent renovations include stunning refinished hardwood floors, luxurious new vinyl plank flooring in the kitchen, dining, and living areas, and replaced porch sills. Plus, the newly stained deck is the perfect spot for relaxation with a hot tub ready for you to unwind.The outdoor space is just as inviting, offering a fenced-in yard, a handy shed for extra storage, and sprinkler system for easy lawn care. With alley access, this home offers both privacy and convenience.Additional upgrades include brand-new shingles and a radon mitigation system installed in 2020, ensuring peace of mind for years to come.This move-in-ready home is an absolute must-see. Don't miss the opportunity to make it yours! Agent related to seller.
Home Details
Home Type
- Single Family
Est. Annual Taxes
- $2,476
Year Built
- Built in 1962
Lot Details
- 7,871 Sq Ft Lot
- Lot Dimensions are 64x123
- Back Yard Fenced
- Level Lot
- Front and Back Yard Sprinklers
Parking
- 1 Car Attached Garage
- Alley Access
- Front Facing Garage
- Garage Door Opener
- Driveway
- Additional Parking
Home Design
- 2-Story Property
- Asphalt Roof
- Concrete Perimeter Foundation
- Masonite
Interior Spaces
- Wood Burning Fireplace
- Living Room
- Dining Room
- Den with Fireplace
- Recreation Room
- Fire and Smoke Detector
- Laundry Room
Kitchen
- Electric Range
- Microwave
- Dishwasher
- Disposal
Flooring
- Wood
- Carpet
- Vinyl
Bedrooms and Bathrooms
- 3 Bedrooms
- Primary Bedroom on Main
Finished Basement
- Basement Fills Entire Space Under The House
- Fireplace in Basement
- Basement Storage
Outdoor Features
- Spa
- Deck
- Enclosed patio or porch
Utilities
- Forced Air Heating and Cooling System
- Heating System Uses Natural Gas
- Natural Gas Connected
Community Details
- No Home Owners Association
Listing and Financial Details
- Assessor Parcel Number 0370-010-025
Ownership History
Purchase Details
Home Financials for this Owner
Home Financials are based on the most recent Mortgage that was taken out on this home.Purchase Details
Home Financials for this Owner
Home Financials are based on the most recent Mortgage that was taken out on this home.Purchase Details
Home Financials for this Owner
Home Financials are based on the most recent Mortgage that was taken out on this home.Purchase Details
Home Financials for this Owner
Home Financials are based on the most recent Mortgage that was taken out on this home.Similar Homes in Bismarck, ND
Home Values in the Area
Average Home Value in this Area
Purchase History
| Date | Type | Sale Price | Title Company |
|---|---|---|---|
| Warranty Deed | $305,000 | Bismarck Title | |
| Warranty Deed | $215,000 | Quality Title Inc | |
| Interfamily Deed Transfer | -- | North Dakota Guaranty & Tit | |
| Warranty Deed | $185,000 | None Available |
Mortgage History
| Date | Status | Loan Amount | Loan Type |
|---|---|---|---|
| Open | $301,118 | FHA | |
| Previous Owner | $172,000 | New Conventional | |
| Previous Owner | $177,660 | FHA | |
| Previous Owner | $180,443 | FHA | |
| Previous Owner | $181,649 | FHA | |
| Previous Owner | $51,000 | New Conventional |
Property History
| Date | Event | Price | Change | Sq Ft Price |
|---|---|---|---|---|
| 05/19/2025 05/19/25 | Sold | -- | -- | -- |
| 04/13/2025 04/13/25 | Pending | -- | -- | -- |
| 04/01/2025 04/01/25 | For Sale | $319,900 | +48.8% | $165 / Sq Ft |
| 07/17/2020 07/17/20 | Sold | -- | -- | -- |
| 05/25/2020 05/25/20 | Pending | -- | -- | -- |
| 05/14/2020 05/14/20 | For Sale | $215,000 | +16.2% | $111 / Sq Ft |
| 03/28/2014 03/28/14 | Sold | -- | -- | -- |
| 02/19/2014 02/19/14 | Pending | -- | -- | -- |
| 12/05/2013 12/05/13 | For Sale | $185,000 | -- | $95 / Sq Ft |
Tax History Compared to Growth
Tax History
| Year | Tax Paid | Tax Assessment Tax Assessment Total Assessment is a certain percentage of the fair market value that is determined by local assessors to be the total taxable value of land and additions on the property. | Land | Improvement |
|---|---|---|---|---|
| 2024 | $2,476 | $124,750 | $24,000 | $100,750 |
| 2023 | $2,918 | $124,750 | $24,000 | $100,750 |
| 2022 | $2,458 | $113,100 | $24,000 | $89,100 |
| 2021 | $2,397 | $104,800 | $22,000 | $82,800 |
| 2020 | $2,169 | $98,400 | $22,000 | $76,400 |
| 2019 | $2,523 | $97,450 | $0 | $0 |
| 2018 | $2,358 | $97,450 | $22,000 | $75,450 |
| 2017 | $1,844 | $97,450 | $22,000 | $75,450 |
| 2016 | $1,844 | $97,450 | $17,000 | $80,450 |
| 2014 | -- | $88,000 | $0 | $0 |
Agents Affiliated with this Home
-
SOPHIE DAME
S
Seller's Agent in 2025
SOPHIE DAME
BIANCO REALTY, INC.
(701) 269-7037
1 in this area
7 Total Sales
-
Shirley Thomas

Buyer's Agent in 2025
Shirley Thomas
BIANCO REALTY, INC.
(701) 400-3004
4 in this area
691 Total Sales
-
AMBER SANDNESS
A
Buyer Co-Listing Agent in 2025
AMBER SANDNESS
BIANCO REALTY, INC.
(701) 400-2262
5 in this area
648 Total Sales
-
Tom Wellin

Seller's Agent in 2020
Tom Wellin
CENTURY 21 Morrison Realty
(701) 426-6141
3 in this area
74 Total Sales
-
D
Seller's Agent in 2014
DANIELLE SCHAEFER
BIANCO REALTY, INC.
(701) 391-4387
Map
Source: Bismarck Mandan Board of REALTORS®
MLS Number: 4018537
APN: 0370-010-025
- 912 E Owens Ave Unit 3
- 918 E Owens Ave Unit 11
- 1736 N 8th St
- 1942 N 6th St
- 604 North Ave
- 1526 N 13th St
- 1314 E Divide Ave
- 1002 E Turnpike Ave
- 340 E Capitol Ave
- 1909 N 14th St
- 1602 N 14th St
- 1504 N 14th St
- 122 E Kavaney Dr
- 1329 N 14th St
- 204 E Turnpike Ave
- 1214 Porter Ave
- 1725 N 17th St
- 1121 N 12th St
- 1145 N 3rd St
- 1120 N 12th St Unit 26


