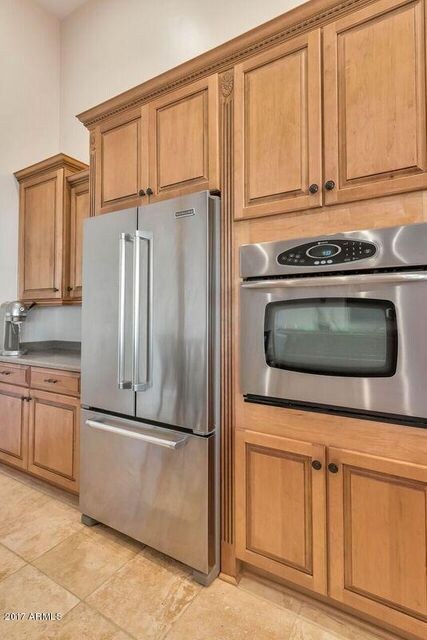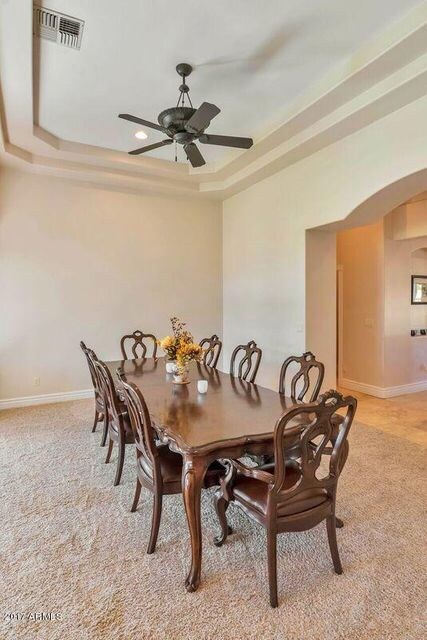
1808 N Maple Cir Mesa, AZ 85205
Citrus NeighborhoodHighlights
- Gated Parking
- Contemporary Architecture
- No HOA
- Bush Elementary School Rated A-
- Vaulted Ceiling
- Covered patio or porch
About This Home
As of November 2020Rare find! This nearly 5000sf Basement and Casita home is in incredible condition and just right for anyone looking for elbow room and a great neighborhood! Full attached Casita of over 800sf, refrigerator, microwave and stove top complete the Casita that has 3 separate entries. Priced signficantly less than Jan'17 Appraisal!! The basement is over 1100sf and includes 2 bedrooms w/ full bath. The main residence is very open w/ dizzying ceilings! Kitchen boasts upgraded cooktop, large walk-in pantry, breakfast bar +room for a breakfast table! Both wheeled kitchen islands convey. Massive formal dining/living rooms greet you. Surround sound/gas fireplace in the family room. Gated driveway entry guides you to a large 3 car garage. Both refrigerators, washer and Dryer convey. Newer appliances! Priced significantly under January 2017 appraisal!
Last Agent to Sell the Property
Paul Holmes
Berkshire Hathaway HomeServices Arizona Properties License #SA504852000 Listed on: 02/03/2017

Home Details
Home Type
- Single Family
Est. Annual Taxes
- $6,381
Year Built
- Built in 1995
Lot Details
- 0.81 Acre Lot
- Block Wall Fence
- Front and Back Yard Sprinklers
- Sprinklers on Timer
- Grass Covered Lot
Parking
- 3 Car Garage
- Garage ceiling height seven feet or more
- Side or Rear Entrance to Parking
- Garage Door Opener
- Gated Parking
Home Design
- Contemporary Architecture
- Wood Frame Construction
- Tile Roof
- Stucco
Interior Spaces
- 4,944 Sq Ft Home
- 1-Story Property
- Central Vacuum
- Vaulted Ceiling
- Ceiling Fan
- Gas Fireplace
- Double Pane Windows
- Family Room with Fireplace
- Security System Owned
Kitchen
- Eat-In Kitchen
- Breakfast Bar
- Built-In Microwave
- Dishwasher
- Kitchen Island
Flooring
- Carpet
- Tile
Bedrooms and Bathrooms
- 6 Bedrooms
- Walk-In Closet
- Primary Bathroom is a Full Bathroom
- 4.5 Bathrooms
- Dual Vanity Sinks in Primary Bathroom
- Bathtub With Separate Shower Stall
Laundry
- Laundry in unit
- Dryer
- Washer
Finished Basement
- Walk-Out Basement
- Basement Fills Entire Space Under The House
Schools
- Bush Elementary School
- Stapley Junior High School
- Mountain View - Waddell High School
Utilities
- Refrigerated Cooling System
- Zoned Heating
- Heating System Uses Natural Gas
- Water Filtration System
- High Speed Internet
- Cable TV Available
Additional Features
- Covered patio or porch
- Property is near a bus stop
Community Details
- No Home Owners Association
- Built by Custom Basement/Casita Home!
- Groves North Subdivision
Listing and Financial Details
- Tax Lot 40
- Assessor Parcel Number 141-30-067
Ownership History
Purchase Details
Home Financials for this Owner
Home Financials are based on the most recent Mortgage that was taken out on this home.Purchase Details
Home Financials for this Owner
Home Financials are based on the most recent Mortgage that was taken out on this home.Purchase Details
Purchase Details
Home Financials for this Owner
Home Financials are based on the most recent Mortgage that was taken out on this home.Purchase Details
Home Financials for this Owner
Home Financials are based on the most recent Mortgage that was taken out on this home.Purchase Details
Purchase Details
Home Financials for this Owner
Home Financials are based on the most recent Mortgage that was taken out on this home.Purchase Details
Home Financials for this Owner
Home Financials are based on the most recent Mortgage that was taken out on this home.Purchase Details
Home Financials for this Owner
Home Financials are based on the most recent Mortgage that was taken out on this home.Purchase Details
Home Financials for this Owner
Home Financials are based on the most recent Mortgage that was taken out on this home.Purchase Details
Purchase Details
Purchase Details
Home Financials for this Owner
Home Financials are based on the most recent Mortgage that was taken out on this home.Purchase Details
Home Financials for this Owner
Home Financials are based on the most recent Mortgage that was taken out on this home.Similar Homes in Mesa, AZ
Home Values in the Area
Average Home Value in this Area
Purchase History
| Date | Type | Sale Price | Title Company |
|---|---|---|---|
| Interfamily Deed Transfer | -- | None Available | |
| Interfamily Deed Transfer | -- | Unisource | |
| Warranty Deed | $1,075,000 | United Title Agency Llc | |
| Interfamily Deed Transfer | -- | None Available | |
| Warranty Deed | $660,000 | Empire West Title Agency | |
| Warranty Deed | $550,000 | Security Title Agency | |
| Trustee Deed | $442,200 | None Available | |
| Quit Claim Deed | -- | First American Title Ins Co | |
| Warranty Deed | $1,088,000 | First American Title Ins Co | |
| Interfamily Deed Transfer | -- | Chicago Title Insurance Co | |
| Special Warranty Deed | $850,000 | Fidelity National Title | |
| Trustee Deed | $315,191 | -- | |
| Joint Tenancy Deed | -- | -- | |
| Warranty Deed | -- | -- | |
| Interfamily Deed Transfer | -- | Security Title Agency | |
| Joint Tenancy Deed | $55,900 | First American Title |
Mortgage History
| Date | Status | Loan Amount | Loan Type |
|---|---|---|---|
| Open | $495,216 | New Conventional | |
| Previous Owner | $785,000 | New Conventional | |
| Previous Owner | $664,000 | Stand Alone Refi Refinance Of Original Loan | |
| Previous Owner | $127,691 | Unknown | |
| Previous Owner | $528,000 | New Conventional | |
| Previous Owner | $416,250 | New Conventional | |
| Previous Owner | $417,000 | New Conventional | |
| Previous Owner | $864,000 | Purchase Money Mortgage | |
| Previous Owner | $750,000 | Fannie Mae Freddie Mac | |
| Previous Owner | $750,000 | Fannie Mae Freddie Mac | |
| Previous Owner | $292,000 | No Value Available | |
| Previous Owner | $36,146 | Seller Take Back |
Property History
| Date | Event | Price | Change | Sq Ft Price |
|---|---|---|---|---|
| 11/30/2020 11/30/20 | Sold | $1,075,000 | +7.5% | $217 / Sq Ft |
| 10/29/2020 10/29/20 | Pending | -- | -- | -- |
| 10/21/2020 10/21/20 | For Sale | $1,000,000 | +51.5% | $202 / Sq Ft |
| 05/05/2017 05/05/17 | Sold | $660,000 | -0.7% | $133 / Sq Ft |
| 03/24/2017 03/24/17 | Pending | -- | -- | -- |
| 03/05/2017 03/05/17 | Price Changed | $664,900 | -2.2% | $134 / Sq Ft |
| 01/29/2017 01/29/17 | For Sale | $679,900 | -- | $138 / Sq Ft |
Tax History Compared to Growth
Tax History
| Year | Tax Paid | Tax Assessment Tax Assessment Total Assessment is a certain percentage of the fair market value that is determined by local assessors to be the total taxable value of land and additions on the property. | Land | Improvement |
|---|---|---|---|---|
| 2025 | $6,725 | $72,972 | -- | -- |
| 2024 | $6,783 | $69,497 | -- | -- |
| 2023 | $6,783 | $86,550 | $17,310 | $69,240 |
| 2022 | $6,634 | $70,680 | $14,130 | $56,550 |
| 2021 | $6,694 | $65,950 | $13,190 | $52,760 |
| 2020 | $6,595 | $62,370 | $12,470 | $49,900 |
| 2019 | $6,131 | $61,760 | $12,350 | $49,410 |
| 2018 | $5,854 | $51,860 | $10,370 | $41,490 |
| 2017 | $6,515 | $57,850 | $11,570 | $46,280 |
| 2016 | $6,381 | $55,980 | $11,190 | $44,790 |
| 2015 | $5,953 | $53,510 | $10,700 | $42,810 |
Agents Affiliated with this Home
-
S
Seller's Agent in 2020
Shanna Day
Keller Williams Realty East Valley
-
D
Seller Co-Listing Agent in 2020
David Cline
Keller Williams Integrity First
(480) 241-7141
27 in this area
137 Total Sales
-
R
Buyer's Agent in 2020
Robyn Brown
My Home Group Real Estate
(480) 292-1376
1 in this area
54 Total Sales
-
P
Seller's Agent in 2017
Paul Holmes
Berkshire Hathaway HomeServices Arizona Properties
-

Seller Co-Listing Agent in 2017
Mary Jo Santistevan
SERHANT.
(480) 703-4085
1 in this area
216 Total Sales
-

Buyer's Agent in 2017
Tina Newman
Realty One Group
(480) 734-3316
178 Total Sales
Map
Source: Arizona Regional Multiple Listing Service (ARMLS)
MLS Number: 5555725
APN: 141-30-067
- 3749 E Juniper Cir
- 3819 E Ivyglen St
- 3853 E June Cir
- 1940 N Stevens Cir
- 2005 N Pomelo
- 0 N Val Vista Dr Unit 6845615
- 4040 E Mclellan Rd Unit 16
- 2109 N Pomelo -- Unit 15
- 2041 N Orchard --
- 3410 E Inglewood Cir Unit 121
- 2121 N Orchard --
- 3446 E Knoll St
- 4019 E Hackamore Cir
- 3354 E Jaeger Cir Unit 1
- 4010 E Leland St
- 4010 E Grandview St
- 1330 N 40th St Unit 1
- 3943 E Laurel St
- 3831 E Huber St
- 2222 N Val Vista Dr Unit 2






