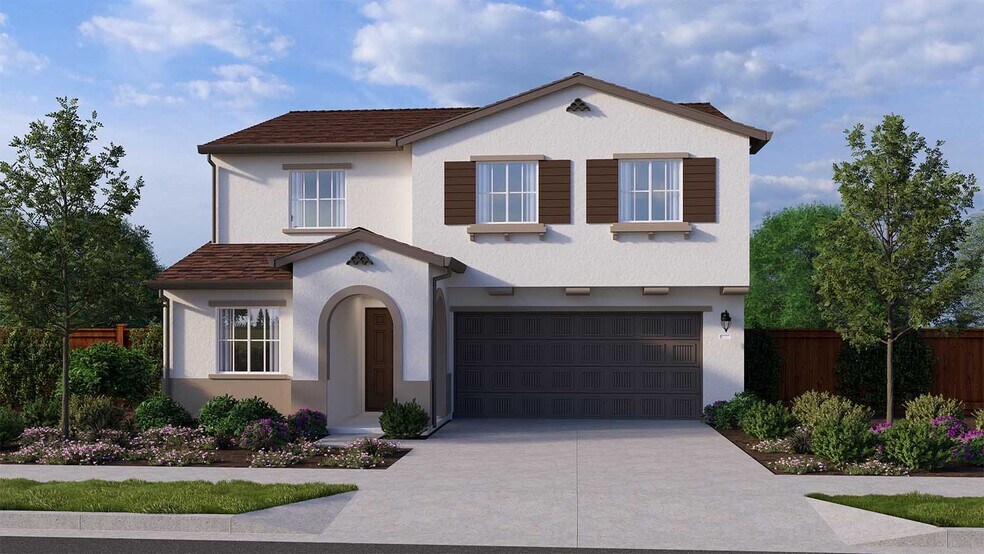
Estimated payment $3,525/month
About This Home
Brand New! Discover Harvest Hills II in Los Banos now introducing the Montara floor plan! Plenty of space for everyone in this amazing home design! This home features five bedrooms, three full baths and an approx. total of approximately 2,311 square feet of living space. The front of the home has a private bedroom with a nearby full bath ideal for a quiet workspace or guests. This home contains a roomy living space with a gourmet kitchen and a large eat-in island and pantry for storage. Dining in the great room makes it easy to host and entertain guests.On the second level, you'll find a roomy loft for leisure and fun, three secondary bedrooms, a full bath with a tub and a laundry space for convenience. The primary bedroom and bath feature an oversize walk-in closet, a large double vanity, a walk-in shower, and a separate water closet. An ample attached two-car garage and under-the-staircase storage space finish out this fantastic home.
Home Details
Home Type
- Single Family
Parking
- 2 Car Garage
Home Design
- New Construction
Interior Spaces
- 2-Story Property
Bedrooms and Bathrooms
- 5 Bedrooms
- 3 Full Bathrooms
Map
Other Move In Ready Homes in Harvest Hills - II
About the Builder
- 1831 Mariposa Dr
- 1830 Mariposa Dr
- Harvest Hills - II
- Harvest Hills - I
- The Pointe at Stonecreek
- Westbrook
- 1870 Garapata Dr
- 0 Illinois Ave Unit 225094934
- 0 Santa Lucia Rd
- 422 J St
- 20176 Overland Rd
- 0 Volta Rd Unit 225097385
- 0 Volta Rd Unit 225097381
- 14368 Johnson Rd
- 1528 Sarba Ct
- 0 Texas Madrone St Unit 225046382
- 00 Illinois Ave
- 17490 Mercey Springs Rd
- 1505 Sarba Ct
- 1501 Sarba Ct
