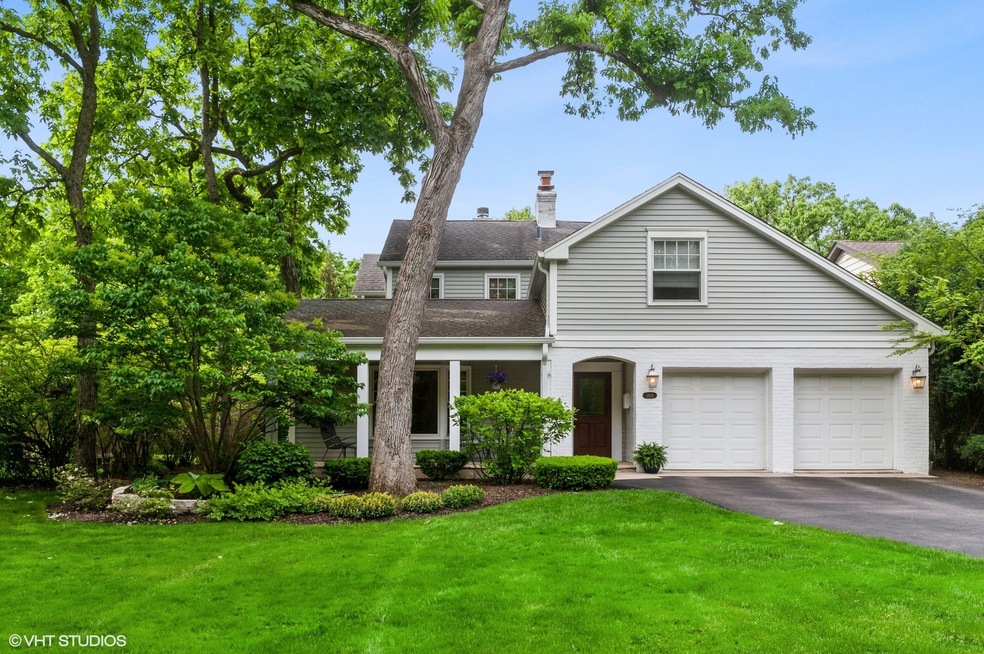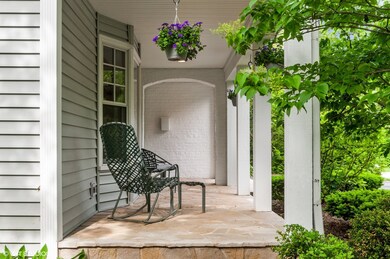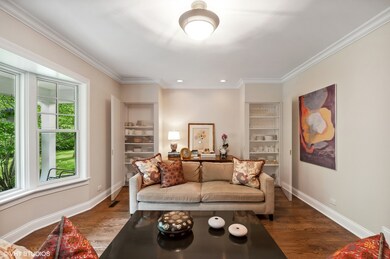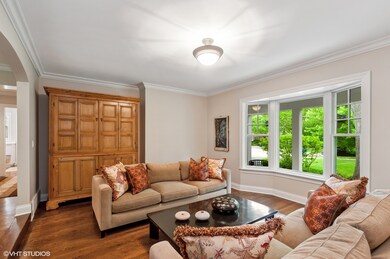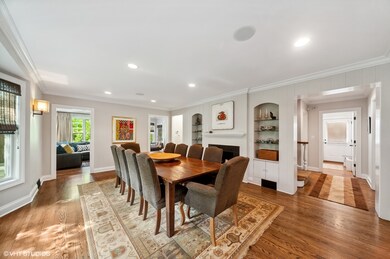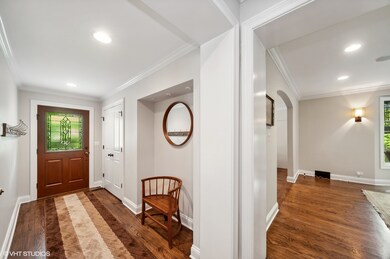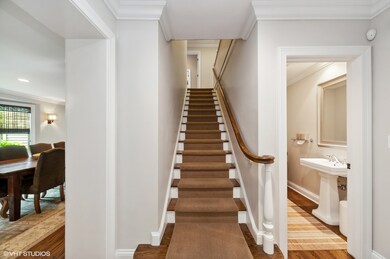
1808 Old Briar Rd Highland Park, IL 60035
Highlights
- Heated Floors
- Colonial Architecture
- Mature Trees
- Sherwood Elementary School Rated A
- Landscaped Professionally
- Dining Room with Fireplace
About This Home
As of October 2024MULTIPLE OFFERS RECEIVED. "HIGHEST & BEST" DUE BY 9 AM MONDAY 6/6. THANK YOU! Early 20th century character meets modern living in this impeccably updated and lovingly maintained, west-ridge home. Current owners tastefully updated & expanded this charmer in 2006. The Chefs kitchen features high-end SS appliances, double ovens, white shaker cabinets, a large island, plenty of cabinets, and opens to a sunny family room with a gas fireplace, wine-fridge, and doors to a lovely patio & professionally landscaped yard. The southern exposure is perfect for summer entertaining el fresco! The first floor has hardwood flooring throughout, as well as an additional fireplace in the dining room, and another living space. A powder room & laundry/mud-room with a door to a dog-run completes the first floor. Upstairs, all four bedrooms have walk-in closets. The luxurious primary suite features a vaulted ceiling, convenient built-in drawers & cabinets, doors to a private deck, and a generous bathroom, with a separate whirlpool tub & walk-in shower, spacious double sink vanity and heated floors. The second bedroom has full bathroom with a standup shower, and a walk-in closet. Third bedroom has a walk-in closet next to a bright & cheerful full bath. The fourth bedroom has another walk-in closet, and plenty of built-ins. There are 2 linen closets on the 2nd floor. A renovated, partially finished lower level offers another fireplace, additional living space, a second refrigerator and plenty of storage. This home has been impeccably maintained & updated by the current owners for 23 years. The pride in this home and attention to detail shows the moment you walk in. Great walking neighborhood, with easy access to shopping, route 41, Ravinia & The Botanic Gardens. Welcome Home!
Last Agent to Sell the Property
@properties Christie's International Real Estate License #475155800 Listed on: 06/03/2022

Home Details
Home Type
- Single Family
Est. Annual Taxes
- $10,572
Year Built
- Built in 1938 | Remodeled in 2006
Lot Details
- 9,997 Sq Ft Lot
- Lot Dimensions are 69x173x29.8x121
- Dog Run
- Landscaped Professionally
- Paved or Partially Paved Lot
- Irregular Lot
- Mature Trees
Parking
- 2 Car Attached Garage
- Garage Transmitter
- Driveway
- Parking Included in Price
Home Design
- Colonial Architecture
- Asphalt Roof
- Concrete Perimeter Foundation
Interior Spaces
- 4,234 Sq Ft Home
- 2-Story Property
- Built-In Features
- Bookcases
- Vaulted Ceiling
- Gas Log Fireplace
- Blinds
- French Doors
- Family Room with Fireplace
- Living Room
- Dining Room with Fireplace
- 3 Fireplaces
- Formal Dining Room
- Pull Down Stairs to Attic
- Storm Screens
Kitchen
- Built-In Double Oven
- Gas Oven
- Gas Cooktop
- <<microwave>>
- High End Refrigerator
- Dishwasher
- Wine Refrigerator
- Stainless Steel Appliances
- Granite Countertops
- Disposal
Flooring
- Wood
- Partially Carpeted
- Heated Floors
Bedrooms and Bathrooms
- 4 Bedrooms
- 4 Potential Bedrooms
- Walk-In Closet
- Dual Sinks
- <<bathWithWhirlpoolToken>>
- Steam Shower
- Shower Body Spray
- Separate Shower
Laundry
- Laundry Room
- Laundry on main level
- Dryer
- Washer
Partially Finished Basement
- Partial Basement
- Fireplace in Basement
Outdoor Features
- Balcony
- Patio
- Outdoor Grill
Schools
- Sherwood Elementary School
- Edgewood Middle School
- Highland Park High School
Utilities
- Central Air
- Heating System Uses Natural Gas
- 200+ Amp Service
- Lake Michigan Water
Ownership History
Purchase Details
Home Financials for this Owner
Home Financials are based on the most recent Mortgage that was taken out on this home.Purchase Details
Home Financials for this Owner
Home Financials are based on the most recent Mortgage that was taken out on this home.Purchase Details
Home Financials for this Owner
Home Financials are based on the most recent Mortgage that was taken out on this home.Purchase Details
Home Financials for this Owner
Home Financials are based on the most recent Mortgage that was taken out on this home.Similar Homes in the area
Home Values in the Area
Average Home Value in this Area
Purchase History
| Date | Type | Sale Price | Title Company |
|---|---|---|---|
| Warranty Deed | $1,025,000 | Proper Title | |
| Warranty Deed | $1,025,000 | Proper Title | |
| Warranty Deed | $900,000 | Law Offices Of Daniel L Baskes | |
| Warranty Deed | $400,000 | Chicago Title Insurance Co | |
| Trustee Deed | -- | -- |
Mortgage History
| Date | Status | Loan Amount | Loan Type |
|---|---|---|---|
| Previous Owner | $200,000 | New Conventional | |
| Previous Owner | $548,250 | New Conventional | |
| Previous Owner | $628,000 | Adjustable Rate Mortgage/ARM | |
| Previous Owner | $63,000 | Credit Line Revolving | |
| Previous Owner | $640,000 | Adjustable Rate Mortgage/ARM | |
| Previous Owner | $79,500 | Credit Line Revolving | |
| Previous Owner | $100,000 | Credit Line Revolving | |
| Previous Owner | $805,000 | Fannie Mae Freddie Mac | |
| Previous Owner | $265,000 | Construction | |
| Previous Owner | $457,500 | Unknown | |
| Previous Owner | $322,700 | Unknown | |
| Previous Owner | $300,700 | Unknown | |
| Previous Owner | $79,300 | Credit Line Revolving | |
| Previous Owner | $25,000 | Credit Line Revolving | |
| Previous Owner | $352,000 | Unknown | |
| Previous Owner | $50,000 | Credit Line Revolving | |
| Previous Owner | $320,000 | No Value Available | |
| Previous Owner | $200,000 | No Value Available |
Property History
| Date | Event | Price | Change | Sq Ft Price |
|---|---|---|---|---|
| 10/18/2024 10/18/24 | Sold | $1,025,000 | +14.0% | $312 / Sq Ft |
| 08/26/2024 08/26/24 | Pending | -- | -- | -- |
| 08/22/2024 08/22/24 | For Sale | $899,000 | -0.1% | $274 / Sq Ft |
| 08/02/2022 08/02/22 | Sold | $900,000 | +17.0% | $213 / Sq Ft |
| 06/06/2022 06/06/22 | Pending | -- | -- | -- |
| 06/03/2022 06/03/22 | For Sale | $769,000 | -- | $182 / Sq Ft |
Tax History Compared to Growth
Tax History
| Year | Tax Paid | Tax Assessment Tax Assessment Total Assessment is a certain percentage of the fair market value that is determined by local assessors to be the total taxable value of land and additions on the property. | Land | Improvement |
|---|---|---|---|---|
| 2024 | $13,204 | $175,725 | $39,487 | $136,238 |
| 2023 | $11,866 | $158,396 | $35,593 | $122,803 |
| 2022 | $11,866 | $137,651 | $39,101 | $98,550 |
| 2021 | $10,929 | $133,060 | $37,797 | $95,263 |
| 2020 | $10,578 | $133,060 | $37,797 | $95,263 |
| 2019 | $10,224 | $132,437 | $37,620 | $94,817 |
| 2018 | $11,427 | $155,856 | $41,190 | $114,666 |
| 2017 | $11,249 | $154,957 | $40,952 | $114,005 |
| 2016 | $10,956 | $149,088 | $38,987 | $110,101 |
| 2015 | $10,595 | $138,519 | $36,223 | $102,296 |
| 2014 | $10,654 | $136,091 | $36,681 | $99,410 |
| 2012 | $10,369 | $136,885 | $36,895 | $99,990 |
Agents Affiliated with this Home
-
Ted Pickus

Seller's Agent in 2024
Ted Pickus
@ Properties
(847) 417-0520
82 in this area
292 Total Sales
-
Lisa Schulkin

Seller Co-Listing Agent in 2024
Lisa Schulkin
@ Properties
(847) 602-1112
49 in this area
138 Total Sales
-
Pat Vaughan

Buyer's Agent in 2024
Pat Vaughan
Berkshire Hathaway HomeServices Chicago
(847) 644-9733
1 in this area
12 Total Sales
-
Cindy Beauvais

Seller's Agent in 2022
Cindy Beauvais
@ Properties
(847) 274-9977
2 in this area
17 Total Sales
Map
Source: Midwest Real Estate Data (MRED)
MLS Number: 11423828
APN: 16-34-410-007
- 346 Sumac Rd
- 49 Red Oak Ln
- 1250 Rudolph Rd Unit 4N
- 1780 Rosemary Rd
- 1816 Rosemary Rd
- 1280 Rudolph Rd Unit 1
- 1220 Rudolph Rd Unit 5F
- 1175 Lake Cook Rd Unit 505
- 1175 Lake Cook Rd Unit 201
- 1125 Lake Cook Rd Unit 209
- 626 Barberry Rd
- 325 Seven Pines Cir
- 666 Barberry Rd
- 702 Barberry Rd
- 704 Lorraine Cir
- 216 Hickory Ct
- 1744 Walnut Cir
- 137 Hiawatha Trail
- 535 Shannon Rd
- 715 Smoke Tree Rd
