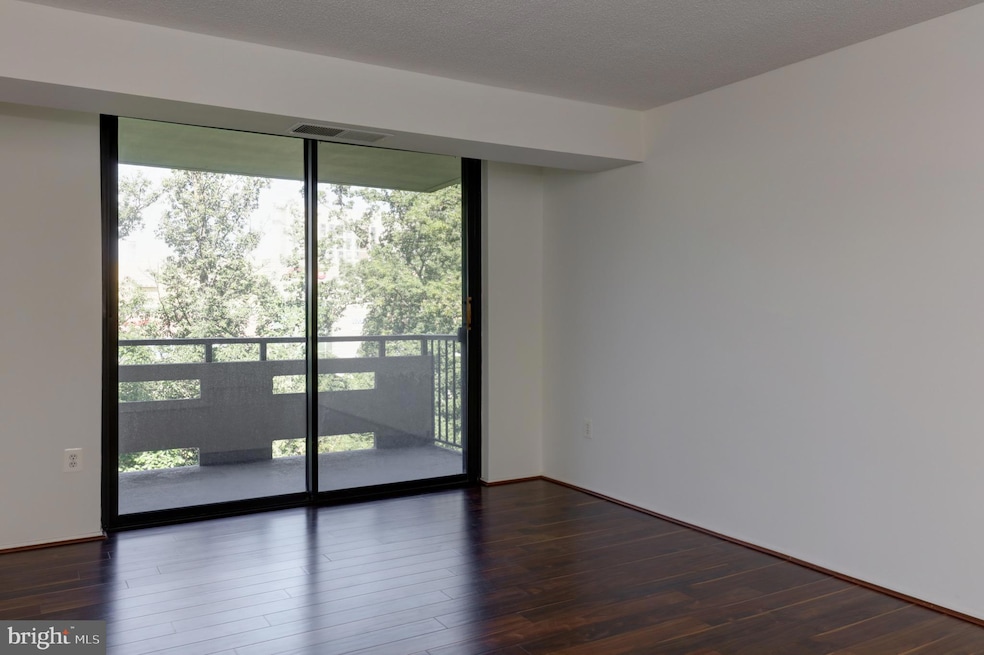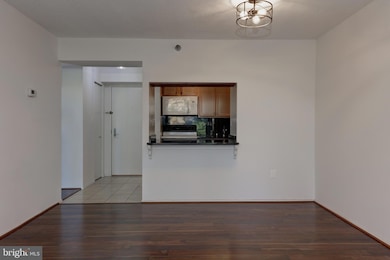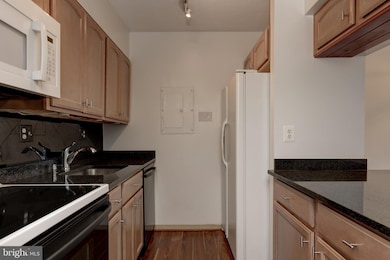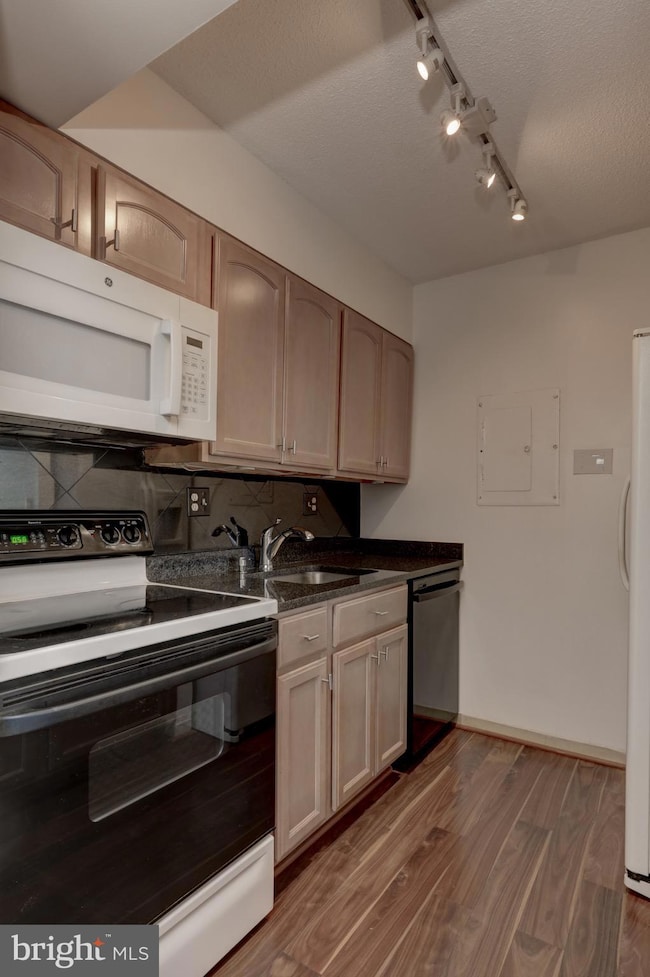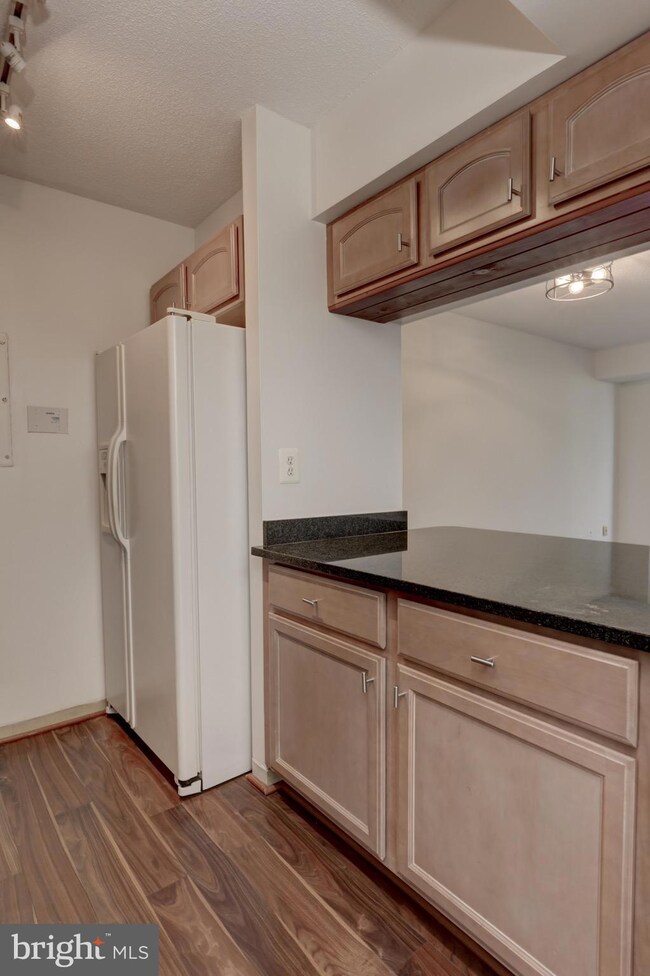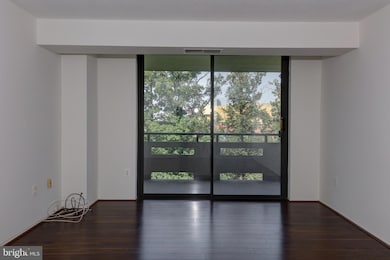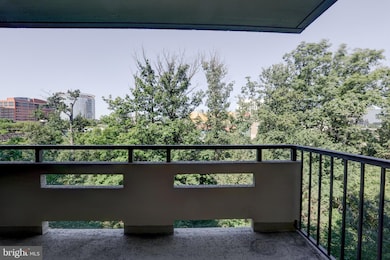Encore of McLean 1808 Old Meadow Rd Unit 1016 Floor 10 McLean, VA 22102
Tysons Corner NeighborhoodHighlights
- Contemporary Architecture
- 90% Forced Air Heating and Cooling System
- High-Rise Condominium
- Kilmer Middle School Rated A
About This Home
The Encore of Mclean is a Luxury High Rise Building minutes to Tyson"s Malls. Minutes to The Beltway ( 495). Metro in walking distance ,Enter Via a Privet entrance. ( security guard)
Beautifully updated Social rooms, Gym, Lobby and more. A serene Park Setting in the midst of most urban part of Mclean. The Unit is beautifully updated with gleaming paint, bathroom/ kitchen etc. wood floors.
Nice Balcony with views of City Lights. Parking is by the entrance to the Building, #P63. 24/7 Concierge on duty. tons of closets in the unit , extra storage in the basement .
Listing Agent
(703) 593-8277 smiller@mcenearney.com Long & Foster Real Estate, Inc. License #846503057 Listed on: 09/02/2025

Condo Details
Home Type
- Condominium
Year Built
- Built in 1986
Home Design
- Contemporary Architecture
- Entry on the 10th floor
- Brick Exterior Construction
Interior Spaces
- 615 Sq Ft Home
- Property has 1 Level
- Washer and Dryer Hookup
Bedrooms and Bathrooms
- 1 Main Level Bedroom
- 1 Full Bathroom
Parking
- 1 Open Parking Space
- 1 Parking Space
- Parking Lot
Utilities
- 90% Forced Air Heating and Cooling System
- Electric Water Heater
Listing and Financial Details
- Residential Lease
- Security Deposit $2,100
- No Smoking Allowed
- 12-Month Min and 24-Month Max Lease Term
- Available 9/1/25
- $50 Application Fee
- $150 Repair Deductible
- Assessor Parcel Number 0392 34 1016
Community Details
Overview
- High-Rise Condominium
- Encore Of Mclean Community
- Encore Of Mclean Subdivision
Pet Policy
- No Pets Allowed
Map
About Encore of McLean
Property History
| Date | Event | Price | List to Sale | Price per Sq Ft |
|---|---|---|---|---|
| 12/02/2025 12/02/25 | Price Changed | $1,900 | -5.0% | $3 / Sq Ft |
| 10/13/2025 10/13/25 | Price Changed | $2,000 | -4.8% | $3 / Sq Ft |
| 09/02/2025 09/02/25 | For Rent | $2,100 | +10.5% | -- |
| 03/03/2023 03/03/23 | Rented | $1,900 | 0.0% | -- |
| 02/21/2023 02/21/23 | Price Changed | $1,900 | -2.6% | $3 / Sq Ft |
| 02/12/2023 02/12/23 | For Rent | $1,950 | 0.0% | -- |
| 01/31/2023 01/31/23 | Off Market | $1,950 | -- | -- |
| 01/10/2023 01/10/23 | Price Changed | $1,950 | -7.1% | $3 / Sq Ft |
| 12/27/2022 12/27/22 | For Rent | $2,100 | +35.5% | -- |
| 12/10/2019 12/10/19 | Rented | $1,550 | 0.0% | -- |
| 12/03/2019 12/03/19 | Price Changed | $1,550 | -3.1% | $3 / Sq Ft |
| 10/24/2019 10/24/19 | Price Changed | $1,600 | -3.0% | $3 / Sq Ft |
| 10/11/2019 10/11/19 | Price Changed | $1,650 | -2.9% | $3 / Sq Ft |
| 10/09/2019 10/09/19 | Price Changed | $1,700 | -2.9% | $3 / Sq Ft |
| 09/17/2019 09/17/19 | Price Changed | $1,750 | -2.8% | $3 / Sq Ft |
| 09/03/2019 09/03/19 | For Rent | $1,800 | +20.0% | -- |
| 08/27/2016 08/27/16 | Rented | $1,500 | 0.0% | -- |
| 08/24/2016 08/24/16 | Under Contract | -- | -- | -- |
| 04/13/2016 04/13/16 | For Rent | $1,500 | -3.2% | -- |
| 04/15/2015 04/15/15 | Rented | $1,550 | -3.1% | -- |
| 04/10/2015 04/10/15 | Under Contract | -- | -- | -- |
| 02/05/2015 02/05/15 | For Rent | $1,600 | +6.7% | -- |
| 12/01/2013 12/01/13 | Rented | $1,500 | -11.8% | -- |
| 11/11/2013 11/11/13 | Under Contract | -- | -- | -- |
| 08/26/2013 08/26/13 | For Rent | $1,700 | +13.3% | -- |
| 04/15/2012 04/15/12 | Rented | $1,500 | -16.7% | -- |
| 03/21/2012 03/21/12 | Under Contract | -- | -- | -- |
| 02/23/2012 02/23/12 | For Rent | $1,800 | -- | -- |
Source: Bright MLS
MLS Number: VAFX2264764
APN: 0392-34-1016
- 1808 Old Meadow Rd Unit 507
- 1808 Old Meadow Rd Unit 1115
- 1800 Old Meadow Rd Unit 1121
- 1800 Old Meadow Rd Unit 1412
- 1800 Old Meadow Rd Unit 1415
- 1800 Old Meadow Rd Unit 1218
- 1800 Old Meadow Rd Unit 302
- 1800 Old Meadow Rd Unit 1215
- 1800 Old Meadow Rd Unit 1017
- 1800 Old Meadow Rd Unit 1204
- 1923 Wilson Ln Unit 202
- 1923 Wilson Ln Unit 201
- 1914 Wilson Ln Unit 202
- 1931 Wilson Ln Unit 201
- 1954 Kennedy Dr Unit 104
- 7839 Enola St Unit 204
- 7720 Tremayne Place Unit 312
- 7703 Lunceford Ln
- 7640 Provincial Dr Unit 214
- 7640 Provincial Dr Unit 204
- 1808 Old Meadow Rd Unit 1104
- 1808 Old Meadow Rd Unit 1012
- 1808 Old Meadow Rd Unit 805
- 1800 Old Meadow Rd Unit 1520
- 1800 Old Meadow Rd Unit 1415
- 1800 Old Meadow Rd Unit 902
- 1805 Wilson Ln
- 1921 Wilson Ln Unit 303
- 1916 Wilson Ln Unit 201
- 1768 Old Meadow Rd
- 1949 Kennedy Dr
- 1954 Kennedy Dr Unit 104
- 7748 Legere Ct
- 1761 Old Meadow Rd Unit 223
- 1761 Old Meadow Rd Unit 121
- 1761 Old Meadow Rd Unit 209
- 7902 Tysons One Place
- 7621 Provincial Dr Unit 210
- 7721 Tremayne Place Unit 313
- 7680 Tremayne Place Unit 201
