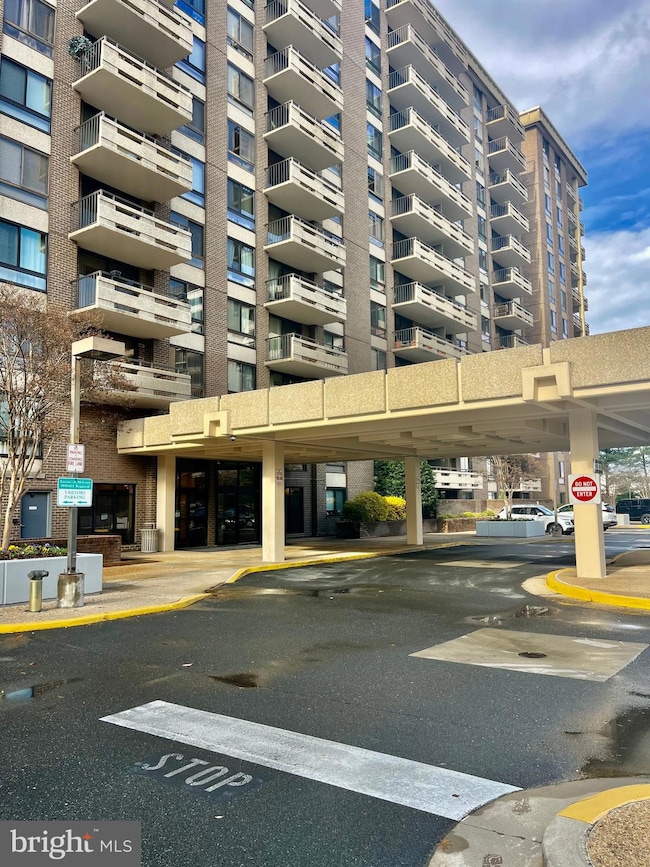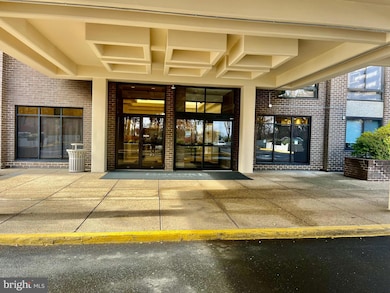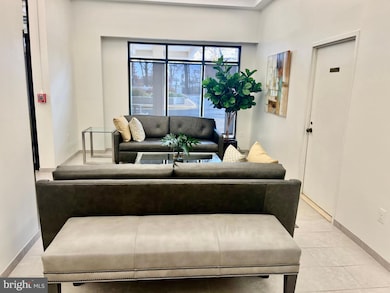Encore of McLean 1808 Old Meadow Rd Unit 1104 Floor 11 McLean, VA 22102
Tysons Corner NeighborhoodHighlights
- Doorman
- 24-Hour Security
- Furnished
- Kilmer Middle School Rated A
- Traditional Floor Plan
- Community Pool
About This Home
Fully furnished 2BD/2BA Condo to include linens and sheets in the heart of Tyson's Welcome to the effortless living at The Encore of McLean, a premier gated community offering security, convenience, and exceptional amenities. All just moments from Tyson's Corner. This bright fully furnished 2 bedroom, 2 bathroom condo features a spacious traditional floorplan with a seamless flow between the living and dining areas, perfect for everyday living and entertaining. Large windows, new window treatments, and a private balcony invite natural light throughout the home. Each bedroom includes a generous walk in closet providing outstanding storage. Community Amenties include: 24/7 front desk concierge & secuirty Swimming pool Brand new fitness center
Library & new community party room Secure gated entry Guest Parking Available Parking:
1 reserved garage space 1 assigned outdoor parking space Unbeatable location: Minutes to silver line metro steps to world class shopping, dining, entertainment & movies
quick access to major commuter routes Lease Details:
Available immediately, move in ready, flexible lease term 12-36 months, no pets, no smoking, move in & out fee of 300.00. Experience tun key living in one of Tyson's most desirable communities. Go and Show
Listing Agent
Kim Stobo
krs9878@aol.com Weichert, REALTORS License #0225275148 Listed on: 11/24/2025
Condo Details
Home Type
- Condominium
Year Built
- Built in 1986
Parking
- Parking Lot
Home Design
- Entry on the 11th floor
- Cement Siding
Interior Spaces
- 884 Sq Ft Home
- Property has 1 Level
- Traditional Floor Plan
- Furnished
- Window Treatments
- Combination Dining and Living Room
- Carpet
Kitchen
- Electric Oven or Range
- Microwave
- Dishwasher
- Stainless Steel Appliances
- Disposal
Bedrooms and Bathrooms
- 2 Main Level Bedrooms
- En-Suite Bathroom
- 2 Full Bathrooms
- Bathtub with Shower
Laundry
- Laundry in unit
- Stacked Washer and Dryer
Accessible Home Design
- Accessible Elevator Installed
- Doors swing in
Utilities
- Forced Air Heating and Cooling System
- Electric Water Heater
Listing and Financial Details
- Residential Lease
- Security Deposit $2,500
- $300 Move-In Fee
- Tenant pays for all utilities
- Rent includes linens/utensils, parking, trash removal, security monitoring, furnished, common area maintenance, community center, grounds maintenance, party room, snow removal, water, pool maintenance
- No Smoking Allowed
- 12-Month Min and 24-Month Max Lease Term
- Available 11/11/25
- $47 Application Fee
- Assessor Parcel Number 0392 34 1104
Community Details
Overview
- High-Rise Condominium
- Encore Of Mclean Subdivision
Amenities
- Doorman
Recreation
Pet Policy
- No Pets Allowed
Security
- 24-Hour Security
- Front Desk in Lobby
Map
About Encore of McLean
Property History
| Date | Event | Price | List to Sale | Price per Sq Ft |
|---|---|---|---|---|
| 11/24/2025 11/24/25 | For Rent | $2,500 | +31.6% | -- |
| 12/29/2021 12/29/21 | Rented | $1,900 | 0.0% | -- |
| 11/24/2021 11/24/21 | Price Changed | $1,900 | -9.5% | $2 / Sq Ft |
| 10/31/2021 10/31/21 | For Rent | $2,100 | +16.7% | -- |
| 02/01/2020 02/01/20 | Rented | $1,800 | 0.0% | -- |
| 01/31/2020 01/31/20 | Under Contract | -- | -- | -- |
| 01/27/2020 01/27/20 | For Rent | $1,800 | 0.0% | -- |
| 10/27/2016 10/27/16 | Rented | $1,800 | 0.0% | -- |
| 10/24/2016 10/24/16 | Under Contract | -- | -- | -- |
| 08/19/2016 08/19/16 | For Rent | $1,800 | 0.0% | -- |
| 08/31/2015 08/31/15 | Rented | $1,800 | 0.0% | -- |
| 07/14/2015 07/14/15 | Under Contract | -- | -- | -- |
| 05/05/2015 05/05/15 | For Rent | $1,800 | -- | -- |
Source: Bright MLS
MLS Number: VAFX2278522
APN: 0392-34-1104
- 1808 Old Meadow Rd Unit 507
- 1808 Old Meadow Rd Unit 1115
- 1800 Old Meadow Rd Unit 1121
- 1800 Old Meadow Rd Unit 1412
- 1800 Old Meadow Rd Unit 1415
- 1800 Old Meadow Rd Unit 1218
- 1800 Old Meadow Rd Unit 302
- 1800 Old Meadow Rd Unit 1017
- 1800 Old Meadow Rd Unit 1204
- 1923 Wilson Ln Unit 202
- 1923 Wilson Ln Unit 201
- 1914 Wilson Ln Unit 202
- 1931 Wilson Ln Unit 201
- 1954 Kennedy Dr Unit 104
- 7839 Enola St Unit 204
- 7721 Spoleto Ln Unit 9
- 7720 Tremayne Place Unit 312
- 7703 Lunceford Ln
- 7640 Provincial Dr Unit 214
- 7640 Provincial Dr Unit 204
- 1808 Old Meadow Rd Unit 1012
- 1808 Old Meadow Rd Unit 1016
- 1808 Old Meadow Rd Unit 805
- 1800 Old Meadow Rd Unit 1520
- 1800 Old Meadow Rd Unit 1415
- 1800 Old Meadow Rd Unit 902
- 1805 Wilson Ln
- 1921 Wilson Ln Unit 303
- 1768 Old Meadow Rd
- 1949 Kennedy Dr
- 1954 Kennedy Dr Unit 104
- 1761 Old Meadow Rd Unit 223
- 1761 Old Meadow Rd Unit 121
- 1761 Old Meadow Rd Unit 209
- 7902 Tysons One Place
- 7621 Provincial Dr Unit 210
- 7721 Tremayne Place Unit 313
- 7680 Tremayne Place Unit 201
- 7600 Lisle Ave
- 8030 Kidwell Town Ct






