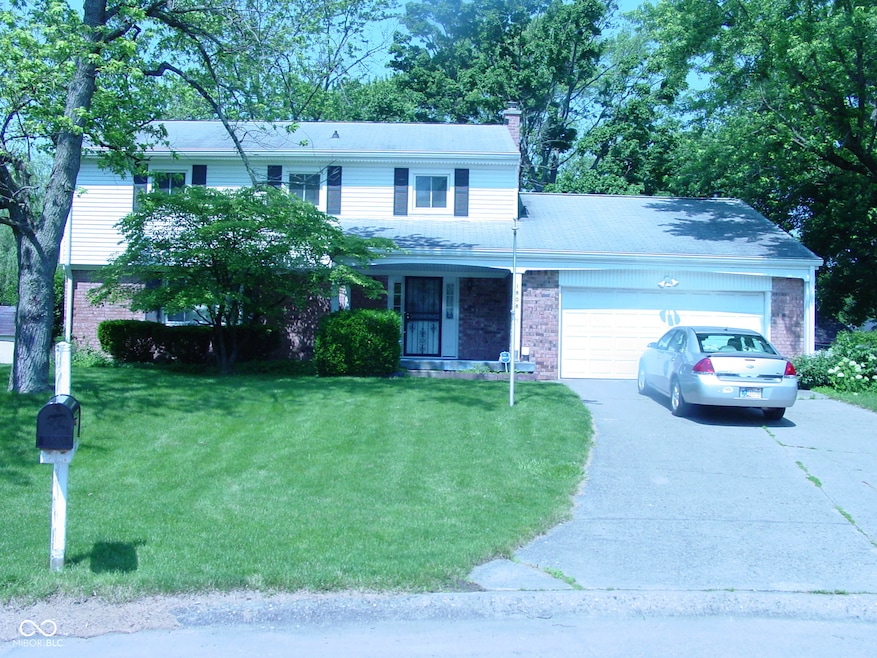1808 Orchid Ct Indianapolis, IN 46219
East Warren NeighborhoodEstimated payment $1,766/month
Highlights
- Updated Kitchen
- Traditional Architecture
- No HOA
- Mature Trees
- Wood Flooring
- Covered Patio or Porch
About This Home
Spring & Summer are on the way!! Property is located near 16th & Franklin Road where the Jake Greene Park is located. a 10.1 community park offering a splash pad, playground with ADA-accessible equipment, tennis courts and picnic areas, etc. Home is close to the park, schools, bus lines and east side businesses. This spacious 4BD/2.5BA two-story, offers 2360 living space plus 1000 square feet in basement. Tiled entry is located perfectly, giving you access to formal living room or access to the kitchen. Kitchen has been updated, offers double ovens, range top stove and is located conveniently between the formal dining room and family room. Family room offers a nice fireplace for your enjoyment, and walls are lined with bookshelves to display your books and special pictures. The half bath on main level has hard surface tops. Laundry room is located on main level The upstairs baths and been updated, the hall bath has a tub/shower combo, primary bath has a nice walk-in shower. Primary bedroom has 2 large closets. Bedroom 3 was at one time 2 bedrooms, making a 5th bedroom possible. One bedroom has hardwood floors, there may be hardware floors elsewhere, sellers are not sure. Property has a nice, fenced backyard with large mini barn giving you extra storage. Also has nice trees, plants & a large patio for entertaining or just enjoying a quiet evening. Located within walking distance to the park. Situated on a quiet cul-de-sac. Property has a new hot water heater. This property may be perfect for you!
Listing Agent
Janet L. Tucker REALTORS Brokerage Email: janet@mwtucker.com License #RB14004521 Listed on: 06/16/2025
Co-Listing Agent
Janet L. Tucker REALTORS Brokerage Email: janet@mwtucker.com License #RB14048926
Home Details
Home Type
- Single Family
Est. Annual Taxes
- $3,012
Year Built
- Built in 1968
Lot Details
- 0.32 Acre Lot
- Cul-De-Sac
- Mature Trees
Parking
- 2 Car Attached Garage
Home Design
- Traditional Architecture
- Brick Exterior Construction
- Vinyl Siding
- Concrete Perimeter Foundation
Interior Spaces
- 2-Story Property
- Built-In Features
- Woodwork
- Entrance Foyer
- Family Room with Fireplace
- Attic Access Panel
Kitchen
- Updated Kitchen
- Eat-In Kitchen
- Double Oven
- Electric Cooktop
- Dishwasher
- Disposal
Flooring
- Wood
- Carpet
- Laminate
Bedrooms and Bathrooms
- 4 Bedrooms
Laundry
- Laundry Room
- Laundry on main level
- Dryer
Unfinished Basement
- Sump Pump
- Crawl Space
- Basement Storage
- Natural lighting in basement
Outdoor Features
- Covered Patio or Porch
- Shed
- Storage Shed
Schools
- Pleasant Run Elementary School
- Stonybrook Intermediate & Middle School
- Warren Central High School
Utilities
- Forced Air Heating and Cooling System
- Heating System Uses Natural Gas
- Electric Water Heater
Community Details
- No Home Owners Association
- Tempo North Subdivision
Listing and Financial Details
- Legal Lot and Block 136 / 1
- Assessor Parcel Number 490831117009000700
Map
Home Values in the Area
Average Home Value in this Area
Tax History
| Year | Tax Paid | Tax Assessment Tax Assessment Total Assessment is a certain percentage of the fair market value that is determined by local assessors to be the total taxable value of land and additions on the property. | Land | Improvement |
|---|---|---|---|---|
| 2024 | $3,037 | $261,300 | $23,500 | $237,800 |
| 2023 | $3,037 | $255,700 | $23,500 | $232,200 |
| 2022 | $2,568 | $223,700 | $23,500 | $200,200 |
| 2021 | $2,278 | $200,700 | $23,500 | $177,200 |
| 2020 | $2,048 | $180,300 | $23,500 | $156,800 |
| 2019 | $2,046 | $180,300 | $23,500 | $156,800 |
| 2018 | $1,942 | $171,300 | $23,500 | $147,800 |
| 2017 | $1,658 | $159,800 | $23,500 | $136,300 |
| 2016 | $1,588 | $153,000 | $23,500 | $129,500 |
| 2014 | $1,467 | $146,700 | $23,500 | $123,200 |
| 2013 | $1,675 | $159,700 | $23,500 | $136,200 |
Property History
| Date | Event | Price | List to Sale | Price per Sq Ft |
|---|---|---|---|---|
| 02/23/2026 02/23/26 | Pending | -- | -- | -- |
| 12/16/2025 12/16/25 | Price Changed | $295,000 | -1.5% | $125 / Sq Ft |
| 07/16/2025 07/16/25 | Price Changed | $299,500 | -99.9% | $127 / Sq Ft |
| 06/16/2025 06/16/25 | For Sale | $329,500,000 | -- | $139,619 / Sq Ft |
Purchase History
| Date | Type | Sale Price | Title Company |
|---|---|---|---|
| Warranty Deed | -- | Fat |
Mortgage History
| Date | Status | Loan Amount | Loan Type |
|---|---|---|---|
| Open | $90,000 | Purchase Money Mortgage |
Source: MIBOR Broker Listing Cooperative®
MLS Number: 22045364
APN: 49-08-31-117-009.000-700
- 8046 Cheswick Dr
- 8128 Forsythia Ct
- 1798 Wellesley Ln
- 1503 Cecil Ave
- 8532 Palm Ct
- 1763 Wellesley Ln Unit 2A
- 8040 Goldenrod Ct
- 8618 Skyway Dr
- 8115 E 13th St
- 1302 N Franklin Rd
- 8738 Walma Dr
- 8240 E 12th St
- 8270 E 12th St
- 2337 Sickle Rd
- 8230 E 11th St
- 1135 Carroll White Dr
- 8319 Wysong Dr
- 945 Cecil Ave
- 7803 Wysong Dr
- 934 N Eaton Ave
Ask me questions while you tour the home.







