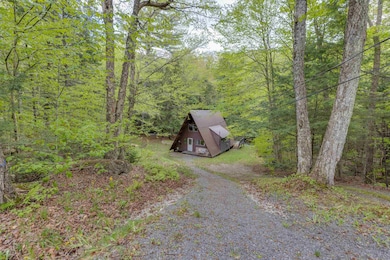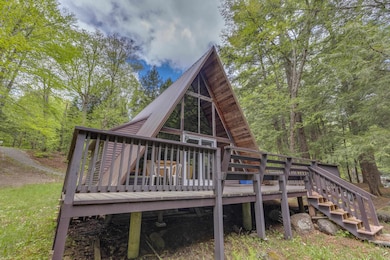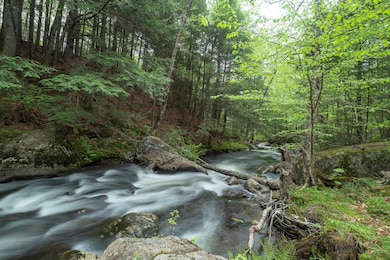
1808 Stinson Lake Rd Rumney, NH 03266
Estimated payment $2,016/month
Highlights
- Hot Property
- A-Frame Home
- Cathedral Ceiling
- River Front
- Deck
- Furnished
About This Home
Your Peaceful Escape Awaits – A Magical A-Frame on the BrookTucked away in the heart of the White Mountains, this beautifully restored A-frame cabin is the perfect year-round retreat. Set along the tranquil Stinson Brook, just minutes from stunning Stinson Lake, this hidden gem offers the serenity you’ve been dreaming of. Step inside and feel right at home—this charming A-frame blends rustic character with modern updates for effortless, turn-key living. Featuring two cozy bedrooms, one full bath, a fully equipped kitchen, and an inviting dining/living area with natural wood accents and abundant light. Step out onto the expansive back deck overlooking the brook—ideal for morning coffee, evening wine, or simply soaking in the sights and sounds of nature. With a metal roof, updated systems, and strong rental history, this property is perfect as a personal getaway or income-producing vacation home. Private, peaceful, and just minutes off I-93, this mountain retreat offers quick access to hiking, skiing, and lakes—everything you love about NH. This is more than a cabin. It’s your escape. Come experience the magic. OFFER DEADLINE May 26 2025 by noon please!
Last Listed By
Badger Peabody & Smith Realty/Plymouth Brokerage Phone: 603-254-4649 License #057644 Listed on: 05/22/2025
Home Details
Home Type
- Single Family
Est. Annual Taxes
- $3,386
Year Built
- Built in 1991
Lot Details
- 1.5 Acre Lot
- River Front
- Property is zoned 1F Residential
Parking
- Gravel Driveway
Home Design
- A-Frame Home
- Wood Frame Construction
- Metal Roof
Interior Spaces
- 945 Sq Ft Home
- Property has 1.25 Levels
- Furnished
- Woodwork
- Cathedral Ceiling
- Ceiling Fan
- Natural Light
- Combination Dining and Living Room
- Stove
Flooring
- Carpet
- Tile
Bedrooms and Bathrooms
- 2 Bedrooms
- 1 Full Bathroom
Laundry
- Laundry on main level
- Dryer
- Washer
Accessible Home Design
- Accessible Full Bathroom
Outdoor Features
- Deck
- Outbuilding
Schools
- Russell Elementary School
- Plymouth Regional High School
Utilities
- Well
- Drilled Well
- Leach Field
- Cable TV Available
Listing and Financial Details
- Tax Block 002026
- Assessor Parcel Number 004
Map
Home Values in the Area
Average Home Value in this Area
Tax History
| Year | Tax Paid | Tax Assessment Tax Assessment Total Assessment is a certain percentage of the fair market value that is determined by local assessors to be the total taxable value of land and additions on the property. | Land | Improvement |
|---|---|---|---|---|
| 2023 | $3,081 | $129,000 | $57,500 | $71,500 |
| 2022 | $2,967 | $129,000 | $57,500 | $71,500 |
| 2020 | $3,088 | $129,000 | $57,500 | $71,500 |
| 2019 | $2,959 | $129,000 | $57,500 | $71,500 |
| 2018 | $2,575 | $106,300 | $32,400 | $73,900 |
| 2016 | $2,526 | $106,300 | $32,400 | $73,900 |
| 2015 | $2,531 | $106,300 | $32,400 | $73,900 |
| 2014 | $2,343 | $106,300 | $32,400 | $73,900 |
| 2013 | $2,519 | $126,400 | $49,500 | $76,900 |
Property History
| Date | Event | Price | Change | Sq Ft Price |
|---|---|---|---|---|
| 05/22/2025 05/22/25 | For Sale | $309,900 | -- | $328 / Sq Ft |
Purchase History
| Date | Type | Sale Price | Title Company |
|---|---|---|---|
| Warranty Deed | $135,000 | -- |
Mortgage History
| Date | Status | Loan Amount | Loan Type |
|---|---|---|---|
| Open | $122,400 | Stand Alone Refi Refinance Of Original Loan | |
| Closed | $108,000 | Purchase Money Mortgage |
Similar Homes in Rumney, NH
Source: PrimeMLS
MLS Number: 5042369
APN: RUMN-000004-000000-002026
- 44 Loop Dr
- 0 Stinson Lake Rd Unit 5038806
- 0 Ellsworth Hill Rd
- 459 Main St
- Tract 3 Buffalo Rd
- 162 Ellsworth Pond Rd
- 4 Ellsworth Pond Rd
- 381 Depot St
- 360 School St
- 20 Lookaway Ln
- 54 Ryder Rd
- 50 Libbey Rd
- 15-12-10-6 Jacob Hall Farm Rd
- 12-12-10-8 Jacob Hall Farm Rd
- 12-12-10-12 Jacob Hall Farm Rd
- 12-12-10-4 Jacob Hall Farm Rd
- 00 Windmill Rd
- 000 Gilford Ave
- 368 E Side Rd
- 0 E Side Rd Unit 5037019






