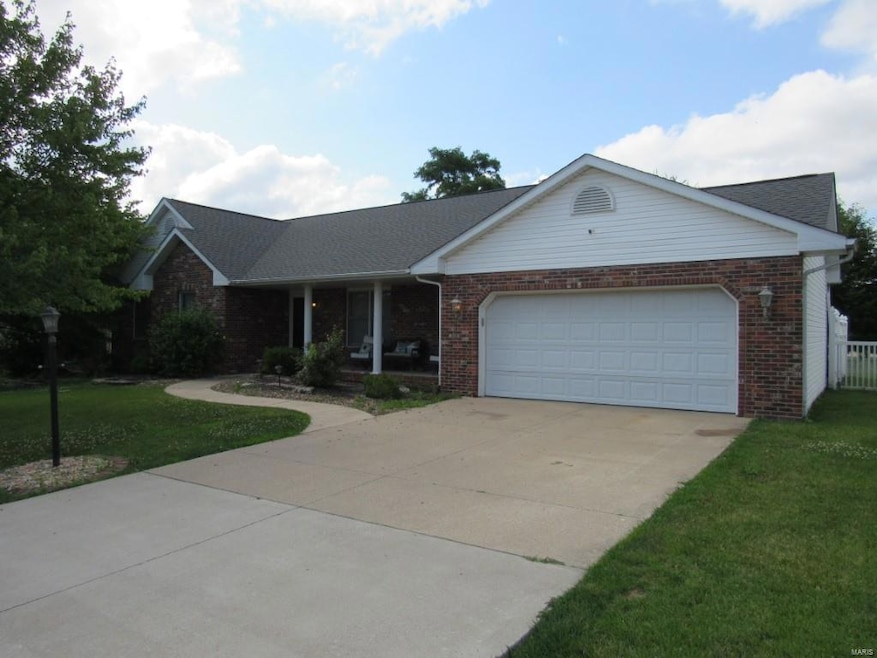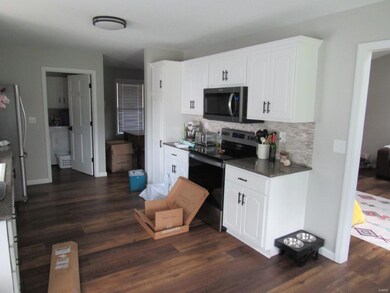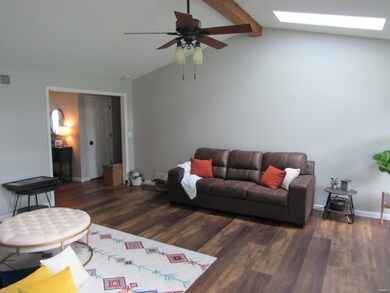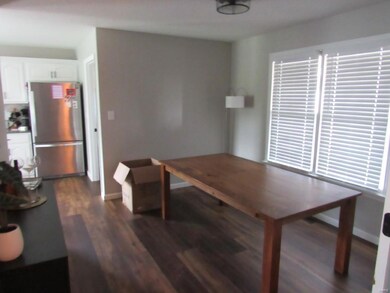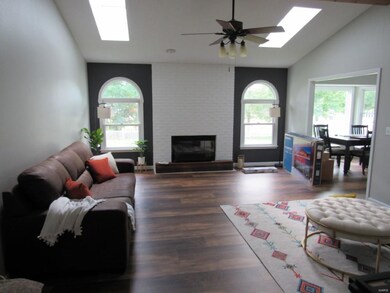
1808 Summerfield Ln Godfrey, IL 62035
Estimated Value: $316,572 - $348,000
Highlights
- Primary Bedroom Suite
- Ranch Style House
- Breakfast Room
- Vaulted Ceiling
- Granite Countertops
- 2 Car Attached Garage
About This Home
As of July 2021Very nice, well maintained 3 bedroom, 3 bath home in Summerfield subdivision. The house has new luxury vinyl plank flooring throughout the main and lower level of the home. Freshly painted and updated fixtures. The main level has a master bedroom suite and 2 additional bedrooms and a 2nd bath. The lower level has a family room, two bonus rooms, a full bath and utility room with plenty of storage.
Last Agent to Sell the Property
Coldwell Banker Brown Realtors License #471.000992 Listed on: 07/12/2021

Home Details
Home Type
- Single Family
Est. Annual Taxes
- $5,663
Year Built
- Built in 1999
Lot Details
- 0.3 Acre Lot
- Lot Dimensions are 100 x 132
- Fenced
- Level Lot
Parking
- 2 Car Attached Garage
Home Design
- Ranch Style House
- Traditional Architecture
- Brick Veneer
- Poured Concrete
- Vinyl Siding
Interior Spaces
- Vaulted Ceiling
- Gas Fireplace
- Insulated Windows
- Tilt-In Windows
- Window Treatments
- Bay Window
- Six Panel Doors
- Entrance Foyer
- Family Room
- Living Room with Fireplace
- Breakfast Room
- Formal Dining Room
Kitchen
- Eat-In Kitchen
- Granite Countertops
Bedrooms and Bathrooms
- 3 Main Level Bedrooms
- Primary Bedroom Suite
- Dual Vanity Sinks in Primary Bathroom
- Shower Only
Partially Finished Basement
- Basement Fills Entire Space Under The House
- 9 Foot Basement Ceiling Height
- Finished Basement Bathroom
Outdoor Features
- Patio
Schools
- Alton Dist 11 Elementary And Middle School
- Alton High School
Utilities
- 90% Forced Air Heating and Cooling System
- Heating System Uses Gas
- Gas Water Heater
Community Details
- Recreational Area
Listing and Financial Details
- Assessor Parcel Number 24-2-01-28-04-405-001
Ownership History
Purchase Details
Home Financials for this Owner
Home Financials are based on the most recent Mortgage that was taken out on this home.Purchase Details
Home Financials for this Owner
Home Financials are based on the most recent Mortgage that was taken out on this home.Purchase Details
Home Financials for this Owner
Home Financials are based on the most recent Mortgage that was taken out on this home.Similar Homes in the area
Home Values in the Area
Average Home Value in this Area
Purchase History
| Date | Buyer | Sale Price | Title Company |
|---|---|---|---|
| Dondanville Kim | $291,500 | Community Title & Escrow | |
| Werts Nicholas R | $254,000 | Community Title & Escrow | |
| Sanders Alfred D | $215,000 | Premier Title & Escrow Co |
Mortgage History
| Date | Status | Borrower | Loan Amount |
|---|---|---|---|
| Open | Dondanville Kim | $241,500 | |
| Previous Owner | Werts Nicholas R | $74,000 | |
| Previous Owner | Sanders Alfred D | $172,000 | |
| Previous Owner | Sanders Alfred D | $218,500 | |
| Previous Owner | Sanders Alfred D | $215,000 |
Property History
| Date | Event | Price | Change | Sq Ft Price |
|---|---|---|---|---|
| 07/12/2021 07/12/21 | For Sale | $291,500 | 0.0% | $102 / Sq Ft |
| 07/09/2021 07/09/21 | Sold | $291,500 | +14.8% | $102 / Sq Ft |
| 07/09/2021 07/09/21 | Pending | -- | -- | -- |
| 04/29/2020 04/29/20 | Sold | $254,000 | -2.3% | $88 / Sq Ft |
| 04/21/2020 04/21/20 | Pending | -- | -- | -- |
| 03/11/2020 03/11/20 | For Sale | $259,900 | -- | $91 / Sq Ft |
Tax History Compared to Growth
Tax History
| Year | Tax Paid | Tax Assessment Tax Assessment Total Assessment is a certain percentage of the fair market value that is determined by local assessors to be the total taxable value of land and additions on the property. | Land | Improvement |
|---|---|---|---|---|
| 2023 | $5,663 | $87,180 | $14,060 | $73,120 |
| 2022 | $5,663 | $79,730 | $12,860 | $66,870 |
| 2021 | $5,135 | $74,980 | $12,090 | $62,890 |
| 2020 | $5,034 | $73,360 | $11,830 | $61,530 |
| 2019 | $5,146 | $71,440 | $11,520 | $59,920 |
| 2018 | $5,063 | $68,400 | $11,030 | $57,370 |
| 2017 | $4,832 | $68,400 | $11,030 | $57,370 |
| 2016 | $4,693 | $68,400 | $11,030 | $57,370 |
| 2015 | $4,209 | $66,240 | $10,680 | $55,560 |
| 2014 | $4,209 | $66,240 | $10,680 | $55,560 |
| 2013 | $4,209 | $66,240 | $10,680 | $55,560 |
Agents Affiliated with this Home
-
Rick Lauschke

Seller's Agent in 2021
Rick Lauschke
Coldwell Banker Brown Realtors
(618) 444-9182
35 in this area
146 Total Sales
-
Becky Berlingeri

Buyer's Agent in 2021
Becky Berlingeri
Wooff Realtors
(618) 567-5034
8 in this area
54 Total Sales
-
Cheri Horn

Seller's Agent in 2020
Cheri Horn
Landmark Realty
(618) 791-5933
34 in this area
118 Total Sales
Map
Source: MARIS MLS
MLS Number: MIS21048314
APN: 24-2-01-28-04-405-001
- 5221 Sundrop Ct
- 1514 Autumn St
- 1900 Cheyenne Dr
- 4900 Eiffel Dr
- 1603 Mont Vista Ave
- 5218 Brian Dr
- 5001 Kingsmire Dr
- 1702 Blu Fountain Ct
- 1113 Enos Ln
- 5312 River Aire Dr
- 3207 Morkel Dr
- 4516 Levis Ln
- 820 Southmoor Place
- 5503 Ladue Dr
- 814 Pardee Rd
- 5310 Godfrey Rd Unit 2
- 5323 Lynwood Ct
- 721 Taylor Ave
- 708 Pardee Rd
- 709 Stamper Ln
- 1808 Summerfield Ln
- 1806 Summerfield Ln
- 1810 Summerfield Ln
- 1907 Sycamore Hill Dr
- 1909 Sycamore Hill Dr
- 1807 Summerfield Ln
- 1804 Summerfield Ln
- 1809 Summerfield Ln
- 1805 Summerfield Ln
- 1900 Summerfield Ln
- 0Lot 13 Sycamore Hill Dr
- 1826 Sycamore Hill Dr
- 0 Sycamore Hill Dr
- 0 Sycamore Hill Dr
- 1913 Sycamore Hill Dr
- 1830 Sycamore Hill Dr
- 1915 Sycamore Hill Dr
- 1908 Sycamore Hill Dr
- 1910 Sycamore Hill Dr
- 1803 Summerfield Ln
