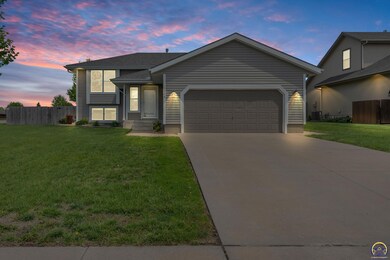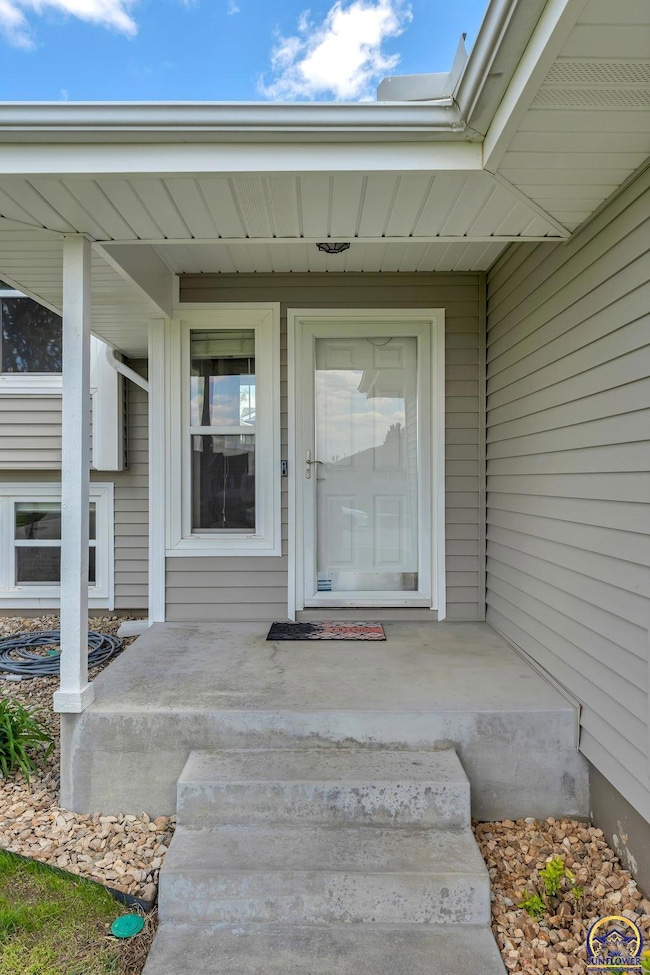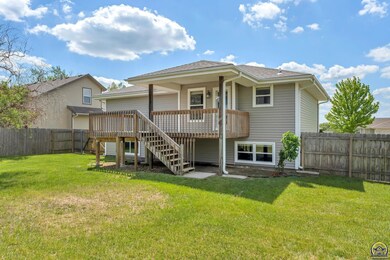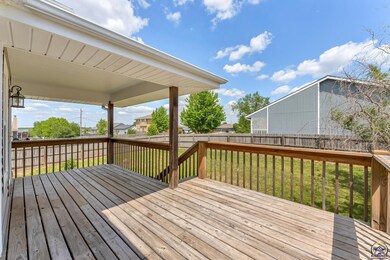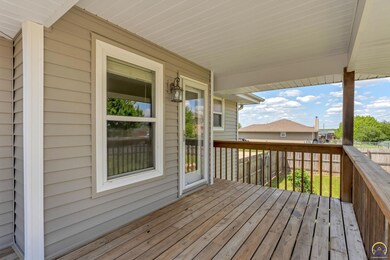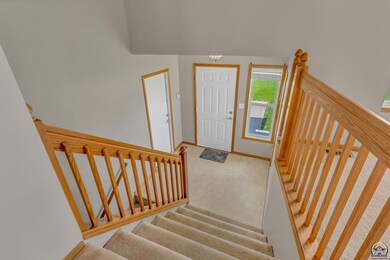
1808 SW Valley View Ct Topeka, KS 66615
Highlights
- Deck
- Recreation Room
- No HOA
- Washburn Rural High School Rated A-
- Corner Lot
- Covered patio or porch
About This Home
As of May 2025This home is situated on a corner lot in Washburn Rural School District. Spacious floor plan! The upper level has a large living room with coffered ceiling flows into the kitchen & dining area plus primary bedroom and bath, and 2nd bedroom and bath. The lower level offers over-sized family room area, 3rd bedroom and 3rd bath. Backyard is fully privacy fenced with a covered deck and uncovered deck. Fresh painted interior plus a new roof.
Last Agent to Sell the Property
Berkshire Hathaway First License #00010655 Listed on: 05/04/2025

Home Details
Home Type
- Single Family
Est. Annual Taxes
- $4,686
Year Built
- Built in 2005
Parking
- 2 Car Attached Garage
Home Design
- Frame Construction
- Composition Roof
- Vinyl Siding
- Stick Built Home
Interior Spaces
- 2,006 Sq Ft Home
- Coffered Ceiling
- Sheet Rock Walls or Ceilings
- Family Room
- Living Room
- Combination Kitchen and Dining Room
- Recreation Room
- Carpet
- Partially Finished Basement
- Basement Fills Entire Space Under The House
- Storm Doors
Kitchen
- Electric Range
- Microwave
- Ice Maker
- Dishwasher
- Disposal
Bedrooms and Bathrooms
- 3 Bedrooms
- 3 Full Bathrooms
Laundry
- Laundry Room
- Laundry on lower level
Outdoor Features
- Deck
- Covered patio or porch
Schools
- Wanamaker Elementary School
- Washburn Rural Middle School
- Washburn Rural High School
Additional Features
- Corner Lot
- Cable TV Available
Community Details
- No Home Owners Association
- Hidden Valley Subdivision
Listing and Financial Details
- Assessor Parcel Number R53973
Ownership History
Purchase Details
Home Financials for this Owner
Home Financials are based on the most recent Mortgage that was taken out on this home.Purchase Details
Home Financials for this Owner
Home Financials are based on the most recent Mortgage that was taken out on this home.Purchase Details
Home Financials for this Owner
Home Financials are based on the most recent Mortgage that was taken out on this home.Purchase Details
Home Financials for this Owner
Home Financials are based on the most recent Mortgage that was taken out on this home.Purchase Details
Home Financials for this Owner
Home Financials are based on the most recent Mortgage that was taken out on this home.Similar Homes in Topeka, KS
Home Values in the Area
Average Home Value in this Area
Purchase History
| Date | Type | Sale Price | Title Company |
|---|---|---|---|
| Warranty Deed | -- | Kansas Secured Title | |
| Warranty Deed | -- | Security 1St Title | |
| Interfamily Deed Transfer | -- | Kansas Secured Title | |
| Warranty Deed | -- | Lawyers Title Of Topeka Inc | |
| Warranty Deed | -- | Kansas Secured Title |
Mortgage History
| Date | Status | Loan Amount | Loan Type |
|---|---|---|---|
| Previous Owner | $192,000 | New Conventional | |
| Previous Owner | $124,500 | New Conventional | |
| Previous Owner | $132,300 | New Conventional | |
| Previous Owner | $133,450 | New Conventional |
Property History
| Date | Event | Price | Change | Sq Ft Price |
|---|---|---|---|---|
| 05/23/2025 05/23/25 | Sold | -- | -- | -- |
| 05/06/2025 05/06/25 | Pending | -- | -- | -- |
| 05/04/2025 05/04/25 | For Sale | $283,400 | +25.4% | $141 / Sq Ft |
| 06/02/2022 06/02/22 | Sold | -- | -- | -- |
| 04/21/2022 04/21/22 | Pending | -- | -- | -- |
| 04/21/2022 04/21/22 | For Sale | $226,000 | +55.9% | $205 / Sq Ft |
| 07/24/2014 07/24/14 | Sold | -- | -- | -- |
| 06/07/2014 06/07/14 | Pending | -- | -- | -- |
| 05/13/2014 05/13/14 | For Sale | $145,000 | -- | $72 / Sq Ft |
Tax History Compared to Growth
Tax History
| Year | Tax Paid | Tax Assessment Tax Assessment Total Assessment is a certain percentage of the fair market value that is determined by local assessors to be the total taxable value of land and additions on the property. | Land | Improvement |
|---|---|---|---|---|
| 2023 | $4,686 | $28,981 | $0 | $0 |
| 2022 | $4,051 | $24,178 | $0 | $0 |
| 2021 | $3,588 | $21,025 | $0 | $0 |
| 2020 | $3,418 | $20,023 | $0 | $0 |
| 2019 | $3,388 | $19,440 | $0 | $0 |
| 2018 | $2,688 | $18,874 | $0 | $0 |
| 2017 | $3,253 | $18,504 | $0 | $0 |
| 2014 | $3,052 | $16,579 | $0 | $0 |
Agents Affiliated with this Home
-
Lori Moser
L
Seller's Agent in 2025
Lori Moser
Berkshire Hathaway First
(785) 224-4909
77 Total Sales
-
Shannon Engler

Buyer's Agent in 2025
Shannon Engler
RE/MAX EK Real Estate
(785) 383-8139
115 Total Sales
-
Becky Burghart

Seller's Agent in 2022
Becky Burghart
Berkshire Hathaway First
(785) 640-8811
84 Total Sales
-
Ruth Simnitt

Buyer's Agent in 2022
Ruth Simnitt
Berkshire Hathaway First
(785) 231-8112
93 Total Sales
-
Rene Tinajero
R
Seller's Agent in 2014
Rene Tinajero
Coldwell Banker American Home
(785) 806-1049
81 Total Sales
-
K
Buyer's Agent in 2014
Kerra Ketter
Kirk & Cobb, Inc.
Map
Source: Sunflower Association of REALTORS®
MLS Number: 239232
APN: 143-06-0-40-06-011-000
- 7023 SW 19th Ln
- 6821 SW 17th St
- 7112 SW 19th Ln
- 7116 SW 19th Ln
- 1713 SW Stutley Rd
- 2424 SW Golf View Dr
- 2140 SW Arvonia Place
- 2324 SW Brookhaven Ln
- 6524 SW 25th St
- 2422 SW Brookhaven Ln
- 2620 SW Bingham Ct
- 2418 SW Pepperwood Cir
- 0000 SW Lowell Ln
- 1106 SW Red Oaks Ct
- 7408 SW 27th St
- 2721 SW Herefordshire Rd
- 2522 SW Windermere Ct
- 7732 SW Huntoon St
- 6341 SW 25th St
- 2538 SW Windermere Ct

