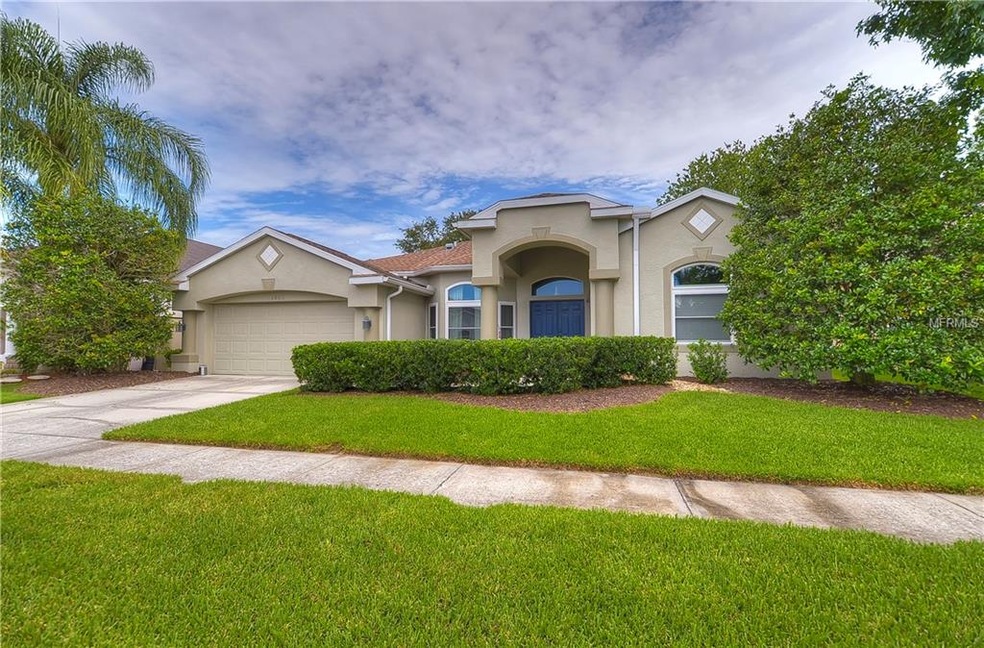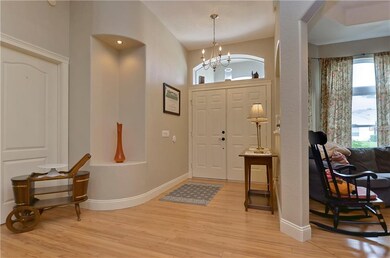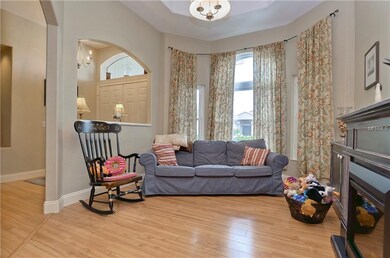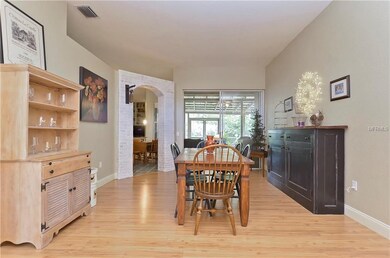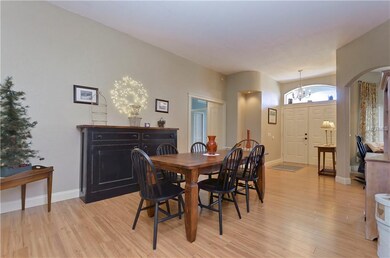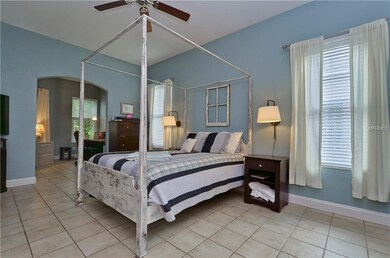
1808 Tangledvine Dr Wesley Chapel, FL 33543
Meadow Point NeighborhoodHighlights
- Access To Pond
- Fitness Center
- Gated Community
- Dr. John Long Middle School Rated A-
- Home fronts a pond
- View of Trees or Woods
About This Home
As of October 2022Nestled in the beautiful and much-desired Meadow Pointe, and minutes from Wiregrass Mall, Super Target, Walmart & LA Fitness - this home is a jewel. Located on a POND and upgraded from head-to-toe, this home has everything your heart desires. As you enter, the foyer and dining room is laid with upgraded shiny wood floors. On the right is the master bedroom that features modern tile floors and a spacious and fully upgraded bathroom (2017). Master bath has two renovated and built-in closets with floors made of beautiful tile wood. The large kitchen was renovated in 2013 and boasts recessed lightning, an island in the center, NEW built-in drawers for space, a wine refrigerator and newly bought stainless steel appliances including a soundless Bosh dishwasher. Family room features bulit-in book shelving and has plenty of space for entertainment. Outside is the gorgeous lanai that overlooks the pond - a perfect getaway area for relaxation. All bathrooms have been freshly renovated (2017) with impeccable ceramic tiles and granite tops. The home has Newly installed double-pane windows (2014), New A/C unit (2018), New Roof being installed (2018). With great taste, the fresh paint was added inside in 2017. Meadow pointe community has a resort-style pool, fitness facility, tennis and basketball courts as well as a playground. There is no HOA here and the CDD is low. This home is also in a prime school location with Sand Pine Elementary, John Long Middle and Wiregrass Ranch High. Book your appointment today!!!
Last Agent to Sell the Property
CHARLES RUTENBERG REALTY INC License #3398347 Listed on: 06/13/2018

Co-Listed By
Eugeniu Ursu
License #3368539
Home Details
Home Type
- Single Family
Est. Annual Taxes
- $2,692
Year Built
- Built in 1995
Lot Details
- 7,474 Sq Ft Lot
- Home fronts a pond
- Property is zoned PUD
Parking
- 2 Car Attached Garage
- Garage Door Opener
- Open Parking
Property Views
- Pond
- Woods
Home Design
- Slab Foundation
- Shingle Roof
- Stucco
Interior Spaces
- 2,372 Sq Ft Home
- 1-Story Property
- Built-In Features
- Bar Fridge
- Ceiling Fan
- Insulated Windows
- Sliding Doors
Kitchen
- Eat-In Kitchen
- Range
- Microwave
- Dishwasher
Flooring
- Laminate
- Ceramic Tile
Bedrooms and Bathrooms
- 4 Bedrooms
- 3 Full Bathrooms
Laundry
- Laundry in unit
- Dryer
- Washer
Home Security
- Home Security System
- Fire and Smoke Detector
Outdoor Features
- Access To Pond
- Enclosed patio or porch
Utilities
- Central Heating and Cooling System
- High Speed Internet
- Cable TV Available
Listing and Financial Details
- Down Payment Assistance Available
- Homestead Exemption
- Visit Down Payment Resource Website
- Legal Lot and Block 40 / 6
- Assessor Parcel Number 31-26-20-0170-00600-0400
- $611 per year additional tax assessments
Community Details
Overview
- No Home Owners Association
- Meadow Point * Subdivision
- The community has rules related to deed restrictions
Recreation
- Tennis Courts
- Recreation Facilities
- Community Playground
- Fitness Center
- Community Pool
Additional Features
- Clubhouse
- Gated Community
Ownership History
Purchase Details
Home Financials for this Owner
Home Financials are based on the most recent Mortgage that was taken out on this home.Purchase Details
Purchase Details
Home Financials for this Owner
Home Financials are based on the most recent Mortgage that was taken out on this home.Purchase Details
Home Financials for this Owner
Home Financials are based on the most recent Mortgage that was taken out on this home.Similar Homes in Wesley Chapel, FL
Home Values in the Area
Average Home Value in this Area
Purchase History
| Date | Type | Sale Price | Title Company |
|---|---|---|---|
| Warranty Deed | $486,500 | Foundation Title & Trust | |
| Interfamily Deed Transfer | -- | Accommodation | |
| Warranty Deed | $296,500 | Hillsborough Title Iii Llc | |
| Warranty Deed | $141,400 | -- |
Mortgage History
| Date | Status | Loan Amount | Loan Type |
|---|---|---|---|
| Open | $462,175 | New Conventional | |
| Previous Owner | $186,000 | New Conventional | |
| Previous Owner | $181,500 | New Conventional | |
| Previous Owner | $162,500 | New Conventional | |
| Previous Owner | $125,650 | Credit Line Revolving | |
| Previous Owner | $195,000 | New Conventional | |
| Previous Owner | $134,200 | Purchase Money Mortgage |
Property History
| Date | Event | Price | Change | Sq Ft Price |
|---|---|---|---|---|
| 10/17/2022 10/17/22 | Sold | $486,500 | +1.5% | $205 / Sq Ft |
| 09/12/2022 09/12/22 | Pending | -- | -- | -- |
| 09/03/2022 09/03/22 | For Sale | $479,300 | +61.7% | $202 / Sq Ft |
| 12/03/2018 12/03/18 | Sold | $296,500 | -1.1% | $125 / Sq Ft |
| 11/05/2018 11/05/18 | Pending | -- | -- | -- |
| 09/07/2018 09/07/18 | For Sale | $299,900 | 0.0% | $126 / Sq Ft |
| 08/05/2018 08/05/18 | Pending | -- | -- | -- |
| 07/31/2018 07/31/18 | Price Changed | $299,900 | -3.2% | $126 / Sq Ft |
| 07/09/2018 07/09/18 | Price Changed | $309,900 | -3.1% | $131 / Sq Ft |
| 06/13/2018 06/13/18 | For Sale | $319,900 | -- | $135 / Sq Ft |
Tax History Compared to Growth
Tax History
| Year | Tax Paid | Tax Assessment Tax Assessment Total Assessment is a certain percentage of the fair market value that is determined by local assessors to be the total taxable value of land and additions on the property. | Land | Improvement |
|---|---|---|---|---|
| 2024 | $8,112 | $455,970 | -- | -- |
| 2023 | $7,855 | $442,694 | $69,250 | $373,444 |
| 2022 | $4,624 | $268,350 | $0 | $0 |
| 2021 | $4,294 | $260,540 | $51,782 | $208,758 |
| 2020 | $4,235 | $256,946 | $29,038 | $227,908 |
| 2019 | $4,071 | $244,719 | $29,038 | $215,681 |
| 2018 | $2,704 | $159,684 | $0 | $0 |
| 2017 | $2,692 | $159,684 | $0 | $0 |
| 2016 | $2,628 | $153,183 | $0 | $0 |
| 2015 | $2,655 | $152,118 | $0 | $0 |
| 2014 | $2,596 | $183,012 | $29,038 | $153,974 |
Agents Affiliated with this Home
-
Gina Donovan
G
Seller's Agent in 2022
Gina Donovan
PEOPLE'S CHOICE REALTY SVC LLC
(813) 933-0677
1 in this area
18 Total Sales
-
Kari Hazeltine

Buyer's Agent in 2022
Kari Hazeltine
54 REALTY LLC
(727) 243-5217
1 in this area
85 Total Sales
-
Ashley Cooper

Seller's Agent in 2018
Ashley Cooper
CHARLES RUTENBERG REALTY INC
(813) 433-0938
5 Total Sales
-

Seller Co-Listing Agent in 2018
Eugeniu Ursu
(813) 613-3870
69 Total Sales
Map
Source: Stellar MLS
MLS Number: T3113018
APN: 31-26-20-0170-00600-0400
- 1842 Ridgelake Ct
- 1626 Brooksbend Dr
- 28752 Falling Leaves Way
- 29013 Old Marsh End
- 28628 Twinbrook Ln Unit Ln
- 29042 Rivergate Run
- 1949 Tampa Bay Dr
- 1624 Maximilian Dr
- 28451 Great Bend Place
- 28818 Midnight Star Loop
- 29228 Yarrow Dr
- 1490 Colt Creek Place
- 29542 Forest Glen Dr
- 28330 Openfield Loop
- 28402 Openfield Loop
- 29650 Eagle Station Dr
- 28390 Openfield Loop
- 29704 Eagle Station Dr
- 1447 Stetson Dr
- 29713 Bright Ray Place Unit 2
