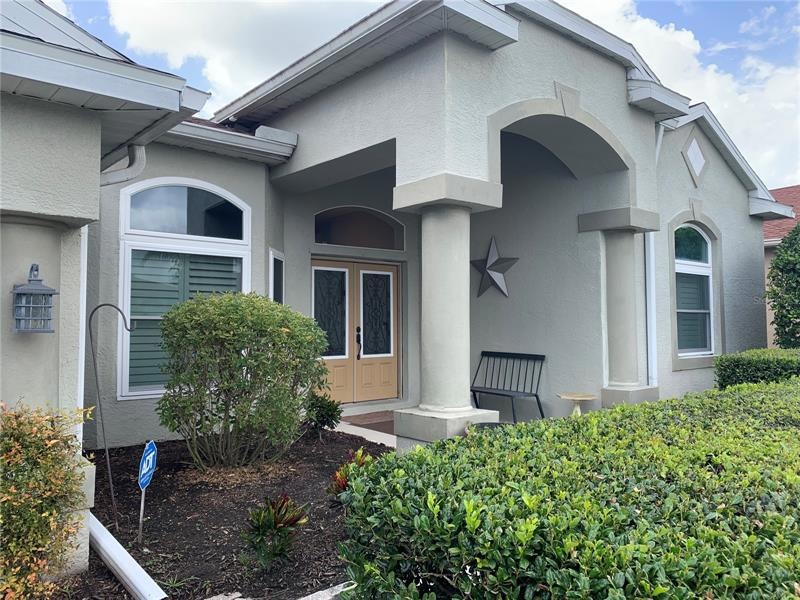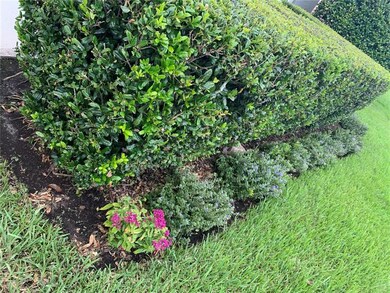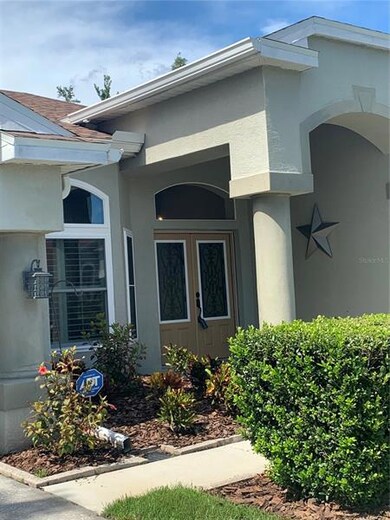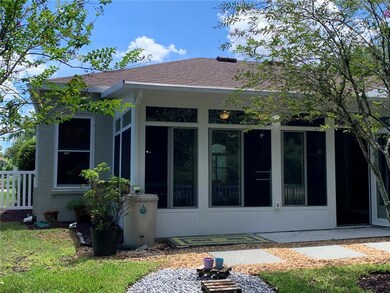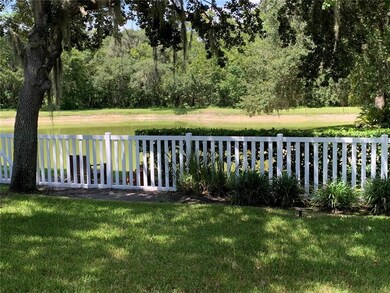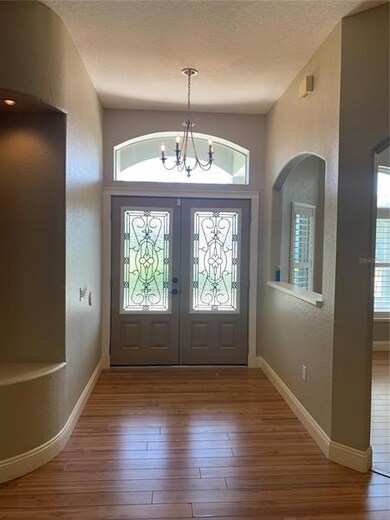
1808 Tangledvine Dr Wesley Chapel, FL 33543
Meadow Point NeighborhoodHighlights
- 20 Feet of Waterfront
- Fitness Center
- Pond View
- Dr. John Long Middle School Rated A-
- Home fronts a pond
- L-Shaped Dining Room
About This Home
As of October 2022This home is a MUST SEE! Pictures do not capture the true beauty, peace and warmth of this amazing, large and well cared for 4 bedroom, 3 full bath home. In addition it is located in the very desirable Meadow Pointe Community. From the spacious and fenced back yard one can relax overlooking the tranquil pond. This incredible home features: double pane windows, elevated AC in garage 2018, Roof 2018, Bosch dishwasher, gas stove, breakfast bar, updated bathrooms, gorgeous enclosed lanai, ceramic tile floors, large eat-in Kitchen, large primary bedroom suite with sitting room, double vanity and double walk in closets, large enclosed lanai with hot tub and so much more! Meadow Pointe has a resort-style pool, fitness facility, tennis and basketball courts and a playground. Make this your home today!
Last Agent to Sell the Property
PEOPLE'S CHOICE REALTY SVC LLC License #586772 Listed on: 09/03/2022

Home Details
Home Type
- Single Family
Est. Annual Taxes
- $4,294
Year Built
- Built in 1995
Lot Details
- 7,474 Sq Ft Lot
- Home fronts a pond
- 20 Feet of Waterfront
- West Facing Home
- Fenced
- Property is zoned PUD
HOA Fees
- $75 Monthly HOA Fees
Parking
- 2 Car Attached Garage
Home Design
- Slab Foundation
- Shingle Roof
- Block Exterior
Interior Spaces
- 2,372 Sq Ft Home
- 1-Story Property
- Coffered Ceiling
- Ceiling Fan
- L-Shaped Dining Room
- Pond Views
- Washer
Kitchen
- Eat-In Kitchen
- Built-In Oven
- Dishwasher
- Wine Refrigerator
Flooring
- Laminate
- Ceramic Tile
Bedrooms and Bathrooms
- 4 Bedrooms
- Split Bedroom Floorplan
- Walk-In Closet
- 3 Full Bathrooms
Outdoor Features
- Access To Pond
Schools
- Sand Pine Elementary School
- John Long Middle School
- Wiregrass Ranch High School
Utilities
- Central Heating and Cooling System
- High Speed Internet
- Cable TV Available
Listing and Financial Details
- Down Payment Assistance Available
- Homestead Exemption
- Visit Down Payment Resource Website
- Legal Lot and Block 40 / 6
- Assessor Parcel Number 20-26-31-017.0-006.00-040.0
- $897 per year additional tax assessments
Community Details
Overview
- Meadow Point Association
- Meadow Pointe Subdivision
- The community has rules related to deed restrictions
- Rental Restrictions
Recreation
- Tennis Courts
- Community Playground
- Fitness Center
- Community Pool
Ownership History
Purchase Details
Home Financials for this Owner
Home Financials are based on the most recent Mortgage that was taken out on this home.Purchase Details
Purchase Details
Home Financials for this Owner
Home Financials are based on the most recent Mortgage that was taken out on this home.Purchase Details
Home Financials for this Owner
Home Financials are based on the most recent Mortgage that was taken out on this home.Similar Homes in Wesley Chapel, FL
Home Values in the Area
Average Home Value in this Area
Purchase History
| Date | Type | Sale Price | Title Company |
|---|---|---|---|
| Warranty Deed | $486,500 | Foundation Title & Trust | |
| Interfamily Deed Transfer | -- | Accommodation | |
| Warranty Deed | $296,500 | Hillsborough Title Iii Llc | |
| Warranty Deed | $141,400 | -- |
Mortgage History
| Date | Status | Loan Amount | Loan Type |
|---|---|---|---|
| Open | $462,175 | New Conventional | |
| Previous Owner | $186,000 | New Conventional | |
| Previous Owner | $181,500 | New Conventional | |
| Previous Owner | $162,500 | New Conventional | |
| Previous Owner | $125,650 | Credit Line Revolving | |
| Previous Owner | $195,000 | New Conventional | |
| Previous Owner | $134,200 | Purchase Money Mortgage |
Property History
| Date | Event | Price | Change | Sq Ft Price |
|---|---|---|---|---|
| 10/17/2022 10/17/22 | Sold | $486,500 | +1.5% | $205 / Sq Ft |
| 09/12/2022 09/12/22 | Pending | -- | -- | -- |
| 09/03/2022 09/03/22 | For Sale | $479,300 | +61.7% | $202 / Sq Ft |
| 12/03/2018 12/03/18 | Sold | $296,500 | -1.1% | $125 / Sq Ft |
| 11/05/2018 11/05/18 | Pending | -- | -- | -- |
| 09/07/2018 09/07/18 | For Sale | $299,900 | 0.0% | $126 / Sq Ft |
| 08/05/2018 08/05/18 | Pending | -- | -- | -- |
| 07/31/2018 07/31/18 | Price Changed | $299,900 | -3.2% | $126 / Sq Ft |
| 07/09/2018 07/09/18 | Price Changed | $309,900 | -3.1% | $131 / Sq Ft |
| 06/13/2018 06/13/18 | For Sale | $319,900 | -- | $135 / Sq Ft |
Tax History Compared to Growth
Tax History
| Year | Tax Paid | Tax Assessment Tax Assessment Total Assessment is a certain percentage of the fair market value that is determined by local assessors to be the total taxable value of land and additions on the property. | Land | Improvement |
|---|---|---|---|---|
| 2024 | $8,112 | $455,970 | -- | -- |
| 2023 | $7,855 | $442,694 | $69,250 | $373,444 |
| 2022 | $4,624 | $268,350 | $0 | $0 |
| 2021 | $4,294 | $260,540 | $51,782 | $208,758 |
| 2020 | $4,235 | $256,946 | $29,038 | $227,908 |
| 2019 | $4,071 | $244,719 | $29,038 | $215,681 |
| 2018 | $2,704 | $159,684 | $0 | $0 |
| 2017 | $2,692 | $159,684 | $0 | $0 |
| 2016 | $2,628 | $153,183 | $0 | $0 |
| 2015 | $2,655 | $152,118 | $0 | $0 |
| 2014 | $2,596 | $183,012 | $29,038 | $153,974 |
Agents Affiliated with this Home
-
G
Seller's Agent in 2022
Gina Donovan
PEOPLE'S CHOICE REALTY SVC LLC
(813) 933-0677
1 in this area
18 Total Sales
-

Buyer's Agent in 2022
Kari Hazeltine
54 REALTY LLC
(727) 243-5217
1 in this area
86 Total Sales
-

Seller's Agent in 2018
Ashley Cooper
CHARLES RUTENBERG REALTY INC
(813) 433-0938
6 Total Sales
-
E
Seller Co-Listing Agent in 2018
Eugeniu Ursu
Map
Source: Stellar MLS
MLS Number: T3400355
APN: 31-26-20-0170-00600-0400
- 1842 Ridgelake Ct
- 1626 Brooksbend Dr
- 29013 Old Marsh End
- 29042 Rivergate Run
- 1624 Maximilian Dr
- 28451 Great Bend Place
- 28818 Midnight Star Loop
- 1250 Timber Trace Dr
- 1490 Colt Creek Place
- 1211 Timber Trace Dr
- 29108 Crossland Dr
- 28402 Openfield Loop
- 28390 Openfield Loop
- 29650 Eagle Station Dr
- 29704 Eagle Station Dr
- 1447 Stetson Dr
- 1610 Stetson Dr
- 20270 Merry Oak Ave
- 20244 Merry Oak Ave
- 1331 Deerbourne Dr
