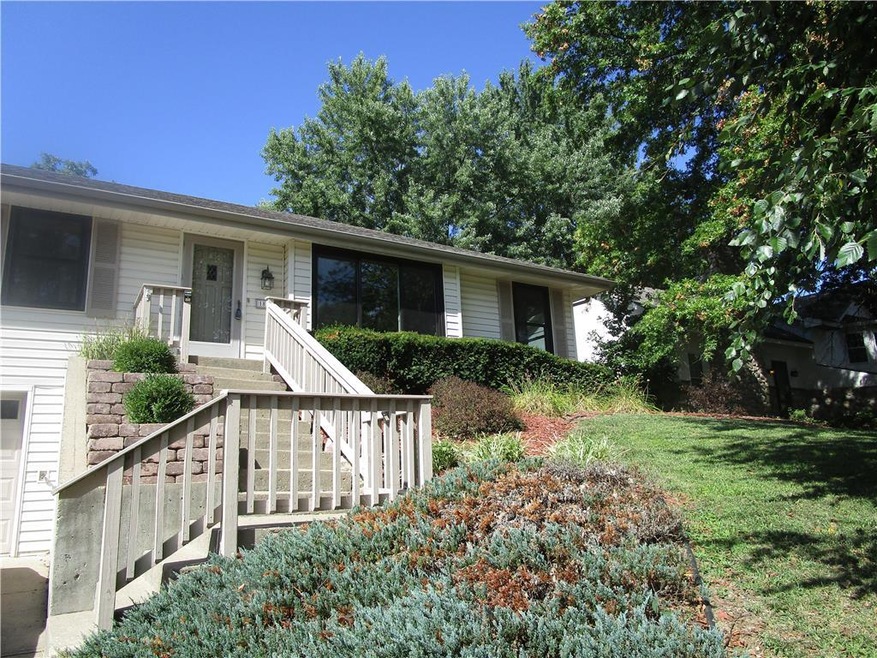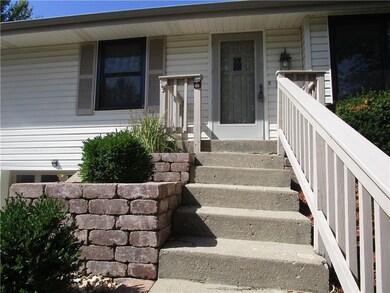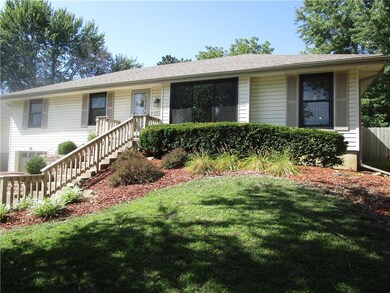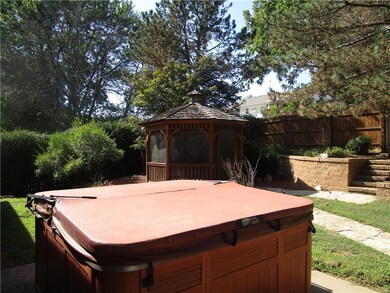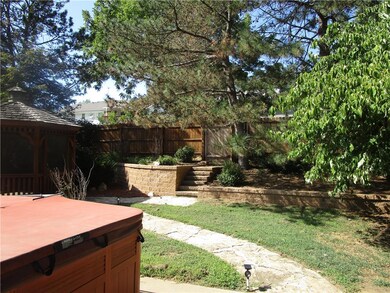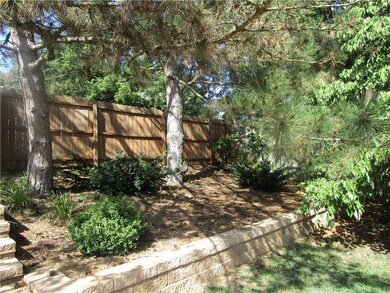
1808 Thornton St Leavenworth, KS 66048
Highlights
- Spa
- Traditional Architecture
- Double Oven
- Recreation Room
- Main Floor Primary Bedroom
- Enclosed patio or porch
About This Home
As of April 2021Super nice raised ranch in great established neighborhood features many updates including vinyl siding, newer windows, kitchen with solid-surface countertops, all appliances including a double-oven range and walk-in pantry, newer roof. PRICE OF $172500 INCLUDES $2500 CARPET ALLOWANCE. Backyard is a private oasis with with tons of landscaping, screened in gazebo with electricity, and hot-tub. Lower level has been finished to include a rec room area and a separate potential craft or exercise area. Owner chose to paint the floor instead of adding flooring, leaving new owner option of finishing to their liking. Finished area in basement is estimated at approximately 600 square feet; agent/buyer should verify for accuracy.
Last Agent to Sell the Property
Reilly Real Estate LLC License #SP00010740 Listed on: 08/14/2019

Last Buyer's Agent
Jul Cooper
ReeceNichols Premier Realty License #SP00240039
Home Details
Home Type
- Single Family
Est. Annual Taxes
- $2,350
Year Built
- Built in 1980
Lot Details
- Lot Dimensions are 75x110
- Wood Fence
Parking
- 2 Car Attached Garage
- Garage Door Opener
Home Design
- Traditional Architecture
- Composition Roof
- Vinyl Siding
Interior Spaces
- Family Room with Fireplace
- Family Room Downstairs
- Combination Dining and Living Room
- Recreation Room
- Carpet
Kitchen
- Eat-In Kitchen
- Double Oven
- Electric Oven or Range
- Cooktop
- Dishwasher
- Disposal
Bedrooms and Bathrooms
- 3 Bedrooms
- Primary Bedroom on Main
- 2 Full Bathrooms
Finished Basement
- Basement Fills Entire Space Under The House
- Laundry in Basement
Outdoor Features
- Spa
- Enclosed patio or porch
Schools
- Henry Leavenworth Elementary School
Additional Features
- City Lot
- Forced Air Heating and Cooling System
Listing and Financial Details
- Assessor Parcel Number 11565
Ownership History
Purchase Details
Home Financials for this Owner
Home Financials are based on the most recent Mortgage that was taken out on this home.Purchase Details
Home Financials for this Owner
Home Financials are based on the most recent Mortgage that was taken out on this home.Purchase Details
Home Financials for this Owner
Home Financials are based on the most recent Mortgage that was taken out on this home.Purchase Details
Home Financials for this Owner
Home Financials are based on the most recent Mortgage that was taken out on this home.Similar Homes in Leavenworth, KS
Home Values in the Area
Average Home Value in this Area
Purchase History
| Date | Type | Sale Price | Title Company |
|---|---|---|---|
| Special Warranty Deed | $1,074,725,120 | None Listed On Document | |
| Warranty Deed | $215,000 | None Listed On Document | |
| Grant Deed | $169,877 | Alliance Title Co | |
| Grant Deed | -- | Broker S Title |
Mortgage History
| Date | Status | Loan Amount | Loan Type |
|---|---|---|---|
| Open | $808,064,000 | Credit Line Revolving | |
| Previous Owner | $168,196 | FHA | |
| Previous Owner | $168,196 | FHA | |
| Previous Owner | $155,000 | VA |
Property History
| Date | Event | Price | Change | Sq Ft Price |
|---|---|---|---|---|
| 04/05/2021 04/05/21 | Sold | -- | -- | -- |
| 03/06/2021 03/06/21 | Pending | -- | -- | -- |
| 03/04/2021 03/04/21 | For Sale | $215,000 | +24.6% | $101 / Sq Ft |
| 10/07/2019 10/07/19 | Sold | -- | -- | -- |
| 08/20/2019 08/20/19 | Price Changed | $172,500 | -4.1% | $82 / Sq Ft |
| 08/14/2019 08/14/19 | For Sale | $179,900 | +12.5% | $85 / Sq Ft |
| 01/16/2018 01/16/18 | Sold | -- | -- | -- |
| 12/07/2017 12/07/17 | Pending | -- | -- | -- |
| 10/24/2017 10/24/17 | For Sale | $159,900 | -- | $106 / Sq Ft |
Tax History Compared to Growth
Tax History
| Year | Tax Paid | Tax Assessment Tax Assessment Total Assessment is a certain percentage of the fair market value that is determined by local assessors to be the total taxable value of land and additions on the property. | Land | Improvement |
|---|---|---|---|---|
| 2023 | $3,641 | $30,329 | $2,582 | $27,747 |
| 2022 | $3,186 | $26,373 | $2,904 | $23,469 |
| 2021 | $2,656 | $20,666 | $2,904 | $17,762 |
| 2020 | $2,551 | $19,700 | $2,904 | $16,796 |
| 2019 | $2,332 | $17,825 | $2,904 | $14,921 |
| 2018 | $2,350 | $17,825 | $2,904 | $14,921 |
| 2017 | $2,044 | $15,652 | $2,904 | $12,748 |
| 2016 | $2,048 | $15,652 | $2,904 | $12,748 |
| 2015 | $2,036 | $15,652 | $2,904 | $12,748 |
| 2014 | $2,027 | $15,652 | $2,904 | $12,748 |
Agents Affiliated with this Home
-
Jesse Blacklaw

Seller's Agent in 2021
Jesse Blacklaw
ReeceNichols -Johnson County West
(913) 216-1667
135 Total Sales
-
Wendy Spratley
W
Seller Co-Listing Agent in 2021
Wendy Spratley
ReeceNichols -Johnson County West
(913) 269-8333
89 Total Sales
-
Karen Hill

Seller's Agent in 2019
Karen Hill
Reilly Real Estate LLC
(913) 683-9001
79 Total Sales
-
J
Buyer's Agent in 2019
Jul Cooper
ReeceNichols Premier Realty
-
Cynthia Sowle

Seller's Agent in 2018
Cynthia Sowle
Reilly Real Estate LLC
(913) 240-3263
103 Total Sales
Map
Source: Heartland MLS
MLS Number: 2183420
APN: 102-03-0-20-03-015.00-0
- 1917 Canterbury Ct
- 1605 Ridge Rd
- 2316 S 17th St
- 2510 S 19th Terrace
- 3903 S 20th St
- 1952 Kensington Dr
- 2604 S 16th Terrace
- 1908 Pine Ridge Dr
- 2412 S 15th St
- 2409 S 15th St
- 2105 Vilas St
- 2308 Hebbeln Dr
- 2440 S 22nd Terrace
- 1819 Edgewood Ct
- 3009 Somerset Dr
- 00000 Edwards Terrace
- 1536 Gatewood St
- 1930 Woodridge Dr
- 1933-1937 Edgewood Dr
- 1016 17th Terrace S
