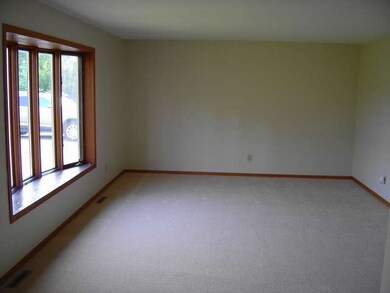
1808 W Edward Ct McHenry, IL 60051
Northwest Lakemoor NeighborhoodHighlights
- Deck
- Ranch Style House
- Attached Garage
- Wooded Lot
- Stainless Steel Appliances
- Breakfast Bar
About This Home
As of July 2016Escape to the Country----SELLER WANTS YOUR OFFER BEFORE SNOW FALL!! 3 bdrm, 2 bath RANCH w/3 car garage!! New carpeting, kitchen flooring, lighting, All NEW STAINLESS APPLIANCES & Washer/Dryer too! MSTR BATH. 1st flr laundry. Park-like setting on 1.02 ACRE. Newer deck. XL storage shed. Poured conc. DRY, full BSMT, ready for your custom touches. NOT A SS or F. SELLER WILL PAY up to $5,000 of BUYERS COSTS!!
Home Details
Home Type
- Single Family
Est. Annual Taxes
- $8,974
Year Built
- 1988
Parking
- Attached Garage
- Garage Transmitter
- Garage Door Opener
- Driveway
- Parking Included in Price
- Garage Is Owned
Home Design
- Ranch Style House
- Slab Foundation
- Asphalt Shingled Roof
- Vinyl Siding
- Cedar
Interior Spaces
- Entrance Foyer
- Laminate Flooring
- Unfinished Basement
- Basement Fills Entire Space Under The House
Kitchen
- Breakfast Bar
- Oven or Range
- Dishwasher
- Stainless Steel Appliances
Bedrooms and Bathrooms
- Primary Bathroom is a Full Bathroom
- Bathroom on Main Level
Laundry
- Laundry on main level
- Dryer
- Washer
Utilities
- Forced Air Heating and Cooling System
- Heating System Uses Gas
- Well
- Private or Community Septic Tank
Additional Features
- Deck
- Wooded Lot
Listing and Financial Details
- $5,000 Seller Concession
Ownership History
Purchase Details
Home Financials for this Owner
Home Financials are based on the most recent Mortgage that was taken out on this home.Purchase Details
Home Financials for this Owner
Home Financials are based on the most recent Mortgage that was taken out on this home.Purchase Details
Purchase Details
Home Financials for this Owner
Home Financials are based on the most recent Mortgage that was taken out on this home.Similar Homes in McHenry, IL
Home Values in the Area
Average Home Value in this Area
Purchase History
| Date | Type | Sale Price | Title Company |
|---|---|---|---|
| Warranty Deed | $212,000 | None Available | |
| Warranty Deed | $189,000 | Chicago Title Insurance Co | |
| Administrators Deed | -- | None Available | |
| Warranty Deed | $275,000 | Fatic |
Mortgage History
| Date | Status | Loan Amount | Loan Type |
|---|---|---|---|
| Open | $169,600 | New Conventional | |
| Previous Owner | $193,063 | VA | |
| Previous Owner | $200,000 | Unknown | |
| Previous Owner | $50,000 | Credit Line Revolving | |
| Previous Owner | $99,900 | Unknown | |
| Previous Owner | $25,000 | Unknown |
Property History
| Date | Event | Price | Change | Sq Ft Price |
|---|---|---|---|---|
| 07/07/2016 07/07/16 | Sold | $212,000 | -2.3% | $121 / Sq Ft |
| 04/19/2016 04/19/16 | Pending | -- | -- | -- |
| 03/01/2016 03/01/16 | Price Changed | $217,000 | -3.5% | $124 / Sq Ft |
| 02/02/2016 02/02/16 | For Sale | $224,900 | +19.0% | $129 / Sq Ft |
| 01/17/2014 01/17/14 | Sold | $189,000 | -5.5% | $108 / Sq Ft |
| 12/13/2013 12/13/13 | Pending | -- | -- | -- |
| 10/21/2013 10/21/13 | Price Changed | $199,900 | -2.5% | $114 / Sq Ft |
| 09/24/2013 09/24/13 | For Sale | $205,000 | -- | $117 / Sq Ft |
Tax History Compared to Growth
Tax History
| Year | Tax Paid | Tax Assessment Tax Assessment Total Assessment is a certain percentage of the fair market value that is determined by local assessors to be the total taxable value of land and additions on the property. | Land | Improvement |
|---|---|---|---|---|
| 2024 | $8,974 | $120,195 | $24,339 | $95,856 |
| 2023 | $8,694 | $107,682 | $21,805 | $85,877 |
| 2022 | $7,346 | $88,140 | $20,229 | $67,911 |
| 2021 | $6,983 | $82,083 | $18,839 | $63,244 |
| 2020 | $6,744 | $78,662 | $18,054 | $60,608 |
| 2019 | $6,631 | $74,696 | $17,144 | $57,552 |
| 2018 | $7,530 | $75,981 | $17,439 | $58,542 |
| 2017 | $7,226 | $71,310 | $16,367 | $54,943 |
| 2016 | $6,982 | $66,645 | $15,296 | $51,349 |
| 2013 | -- | $61,756 | $15,059 | $46,697 |
Agents Affiliated with this Home
-

Seller's Agent in 2016
Julianne Spilotro
Coldwell Banker Realty
(708) 703-9900
99 Total Sales
-

Buyer's Agent in 2016
Lauren Hamm
Core Realty & Investments Inc.
(847) 971-5028
24 Total Sales
-

Seller's Agent in 2014
Deb Cappello
eXp Realty
(847) 772-3327
9 Total Sales
Map
Source: Midwest Real Estate Data (MRED)
MLS Number: MRD08452005
APN: 10-19-303-013
- 1901 W August Ln
- 2909 Julia Way
- 2102 Truman Trail
- 1811 Mason Corte Dr
- Lot 37 Margaret Ct
- 1701 Mason Corte Dr
- 2314 Tyler Trail
- 2217 Tyler Trail
- 2213 Tyler Trail
- 1901 Chloe Trail
- 1909 Chloe Trail
- 1815 Margaret Ct
- 2215 Truman Trail
- 1817 Margaret Ct
- 1718 W Lincoln Rd
- 2304 Truman Trail
- 2310 Truman Trail
- 2608 Jodie Way
- 2407 N Villa Ln
- 2601 N Villa Ln






