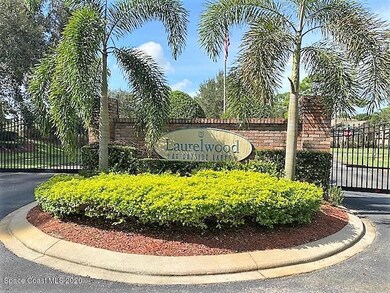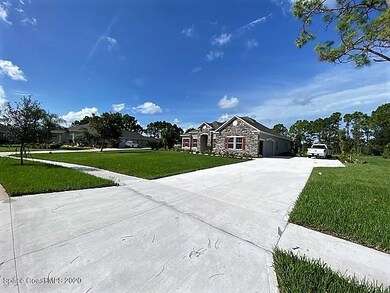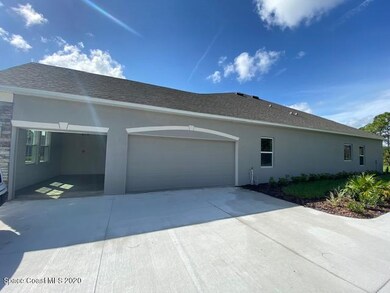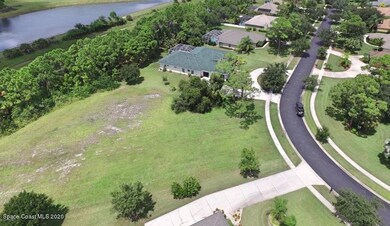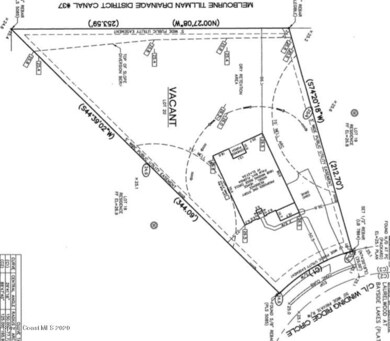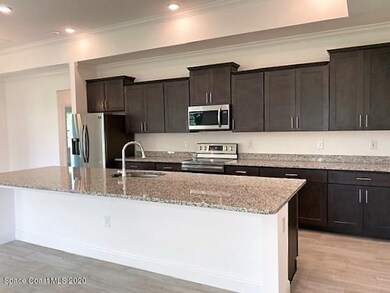
1808 Winding Ridge Cir SE Palm Bay, FL 32909
Bayside Lakes NeighborhoodHighlights
- 0.88 Acre Lot
- Breakfast Area or Nook
- 3 Car Attached Garage
- Great Room
- Porch
- Walk-In Closet
About This Home
As of February 2021Brand new Venice Model available for immediate occupancy. CBS construction with full builder warranties. Terrific plan featuring large great room, 3 car side entry garage, crown molding, den, upgraded cabinets, extensive ceramic tile flooring, refrigerator, SS appliance package, lanai and much, much more.
Last Agent to Sell the Property
Adnoram Realty Corp. License #455200 Listed on: 06/17/2020
Home Details
Home Type
- Single Family
Est. Annual Taxes
- $903
Year Built
- Built in 2020
Lot Details
- 0.88 Acre Lot
- Northeast Facing Home
HOA Fees
- $30 Monthly HOA Fees
Parking
- 3 Car Attached Garage
Home Design
- Shingle Roof
- Concrete Siding
- Block Exterior
- Asphalt
- Stucco
Interior Spaces
- 2,671 Sq Ft Home
- 1-Story Property
- Great Room
Kitchen
- Breakfast Area or Nook
- Electric Range
- Microwave
- Dishwasher
- Disposal
Flooring
- Carpet
- Tile
Bedrooms and Bathrooms
- 4 Bedrooms
- Walk-In Closet
- 3 Full Bathrooms
Outdoor Features
- Porch
Schools
- Westside Elementary School
- Southwest Middle School
- Bayside High School
Utilities
- Central Heating and Cooling System
- Well
- Electric Water Heater
- Cable TV Available
Community Details
- $29 Other Monthly Fees
- Laurelwood At Bayside Lakes Association
- Laurelwood At Bayside Lakes Subdivision
Listing and Financial Details
- Assessor Parcel Number 29-37-19-25-00000.0-0020.00
Ownership History
Purchase Details
Home Financials for this Owner
Home Financials are based on the most recent Mortgage that was taken out on this home.Purchase Details
Home Financials for this Owner
Home Financials are based on the most recent Mortgage that was taken out on this home.Purchase Details
Home Financials for this Owner
Home Financials are based on the most recent Mortgage that was taken out on this home.Purchase Details
Purchase Details
Home Financials for this Owner
Home Financials are based on the most recent Mortgage that was taken out on this home.Purchase Details
Similar Homes in Palm Bay, FL
Home Values in the Area
Average Home Value in this Area
Purchase History
| Date | Type | Sale Price | Title Company |
|---|---|---|---|
| Special Warranty Deed | $474,900 | Steel City Title | |
| Special Warranty Deed | $85,000 | Steel City Title Inc | |
| Special Warranty Deed | $22,000 | Consuegra Title Llc | |
| Trustee Deed | $18,000 | None Available | |
| Warranty Deed | $135,000 | Alliance Title | |
| Warranty Deed | $46,500 | -- |
Mortgage History
| Date | Status | Loan Amount | Loan Type |
|---|---|---|---|
| Open | $85,100 | Credit Line Revolving | |
| Previous Owner | $451,155 | New Conventional | |
| Previous Owner | $108,000 | Purchase Money Mortgage |
Property History
| Date | Event | Price | Change | Sq Ft Price |
|---|---|---|---|---|
| 02/25/2021 02/25/21 | Sold | $474,900 | -3.1% | $178 / Sq Ft |
| 01/13/2021 01/13/21 | Pending | -- | -- | -- |
| 11/17/2020 11/17/20 | Price Changed | $489,900 | -2.0% | $183 / Sq Ft |
| 06/17/2020 06/17/20 | For Sale | $499,900 | +488.1% | $187 / Sq Ft |
| 11/25/2019 11/25/19 | Sold | $85,000 | -10.4% | -- |
| 10/10/2019 10/10/19 | Pending | -- | -- | -- |
| 09/01/2019 09/01/19 | For Sale | $94,900 | +331.4% | -- |
| 02/10/2014 02/10/14 | Sold | $22,000 | -3.9% | -- |
| 01/17/2014 01/17/14 | Pending | -- | -- | -- |
| 12/24/2013 12/24/13 | For Sale | $22,900 | -- | -- |
Tax History Compared to Growth
Tax History
| Year | Tax Paid | Tax Assessment Tax Assessment Total Assessment is a certain percentage of the fair market value that is determined by local assessors to be the total taxable value of land and additions on the property. | Land | Improvement |
|---|---|---|---|---|
| 2023 | $9,504 | $509,090 | $84,000 | $425,090 |
| 2022 | $9,196 | $487,980 | $0 | $0 |
| 2021 | $6,644 | $339,430 | $68,250 | $271,180 |
| 2020 | $1,007 | $49,500 | $49,500 | $0 |
| 2019 | $903 | $45,000 | $45,000 | $0 |
| 2018 | $792 | $33,750 | $33,750 | $0 |
| 2017 | $789 | $8,437 | $0 | $0 |
| 2016 | $558 | $25,000 | $25,000 | $0 |
| 2015 | $521 | $22,500 | $22,500 | $0 |
| 2014 | $529 | $22,500 | $22,500 | $0 |
Agents Affiliated with this Home
-
Jay Garick
J
Seller's Agent in 2021
Jay Garick
Adnoram Realty Corp.
(407) 687-4128
3 in this area
4,140 Total Sales
-
Lykim Wengert

Buyer's Agent in 2021
Lykim Wengert
RE/MAX
(321) 652-8281
5 in this area
100 Total Sales
-
F
Seller's Agent in 2019
Frank Ripley
Dale Sorensen Real Estate Inc.
-
E
Seller's Agent in 2014
Emma Lewis
Host Realty, Inc.
-
M
Buyer's Agent in 2014
Michael Grayson
RE/MAX
Map
Source: Space Coast MLS (Space Coast Association of REALTORS®)
MLS Number: 878152
APN: 29-37-19-25-00000.0-0020.00
- 194 Ridgemont Cir SE
- 115 Ridgemont Cir SE
- 1856 Winding Ridge Cir SE
- 294 Brandy Creek Cir SE
- 1876 Winding Ridge Cir SE
- 318 Hammonton St SW
- 2051 Thornwood Dr SE
- 323 Hanford Rd SW
- 317 Hanford Rd SW
- 291 Gamewell Rd SW
- 101 Brandy Creek Cir SE
- 1167 Degroodt Rd SW
- 1866 Amberwood Dr SE
- 1776 Sawgrass Dr SW
- 1918 Garbett Ave
- 2120 Garbett Ave
- 1927 Gould Ave SW
- 321 Brightwater Dr SE
- 2007 Olympia Ave SW
- 450 Gallash St SW

