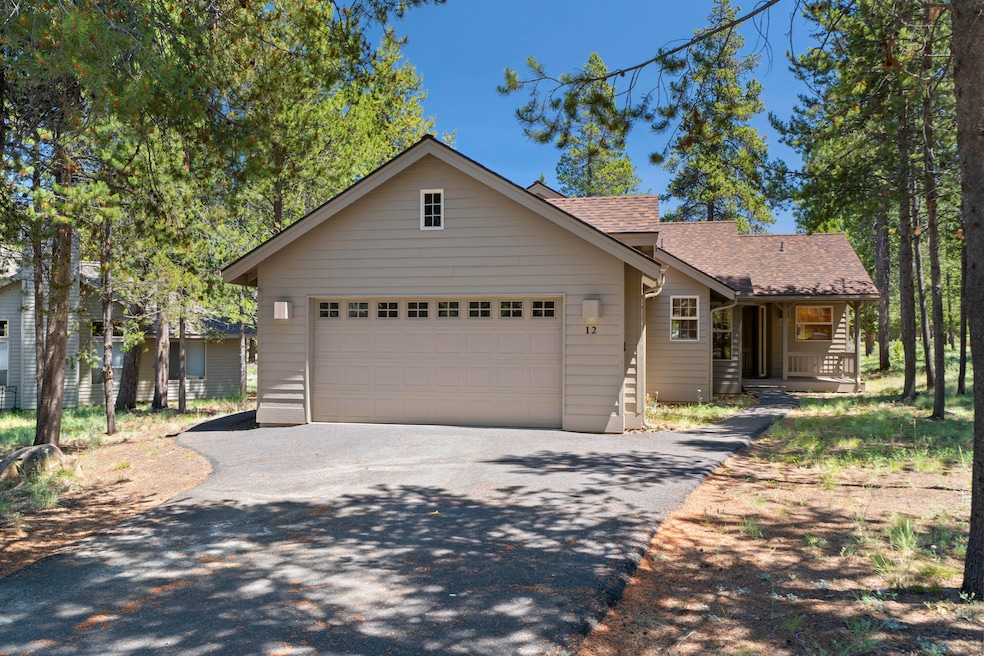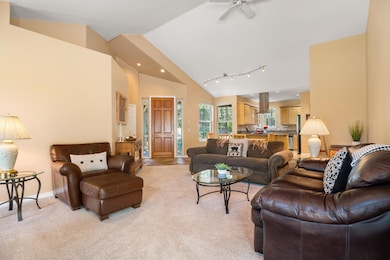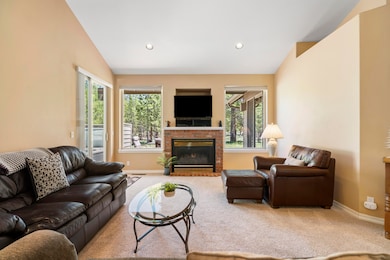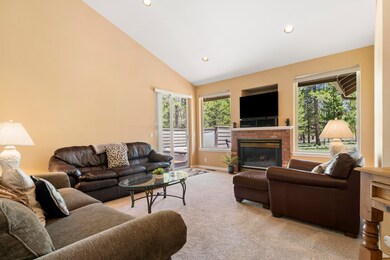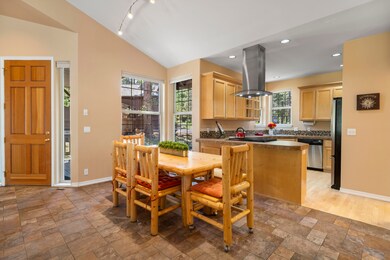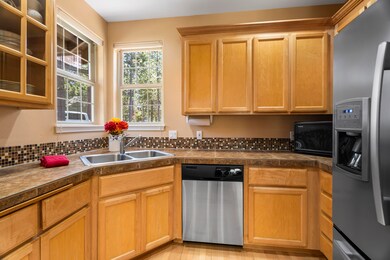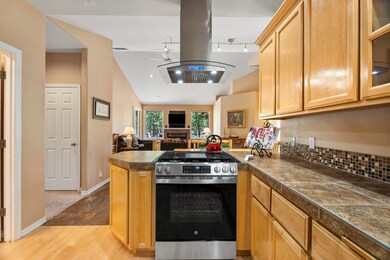18080 Witchhazel Ln Unit 12 Sunriver, OR 97707
Estimated payment $4,729/month
Highlights
- Marina
- Fitness Center
- Resort Property
- Cascade Middle School Rated A-
- Spa
- RV or Boat Storage in Community
About This Home
Welcome to 12 Witchhazel—an inviting single-level retreat tucked away on the peaceful north end of Sunriver. This 3-bedroom, 2-bath home backs to a beautiful common area, offering a scenic backdrop and added privacy. Step inside to a vaulted great room filled with natural light, featuring a cozy gas fireplace for gathering with family and friends. The spacious deck with hot tub invites relaxation or entertaining beneath the pines, with private access directly from the primary suite and one guest bedroom. Thoughtfully designed with the primary suite separated from the guest bedrooms for comfort & ease. Recent upgrades include a new roof, hot tub and stove in 2024, plus brand new air conditioning in 2025. Sold fully furnished—including bikes for exploring Sunriver's miles of paths. Close to north end amenities such as the store, Fort Rock Park, Cottonwood entrance, & the new dog park. This home is ready for your enjoyment—just bring your suitcase & start making memories!
Home Details
Home Type
- Single Family
Est. Annual Taxes
- $5,573
Year Built
- Built in 1995
Lot Details
- 0.25 Acre Lot
- Native Plants
- Level Lot
- Wooded Lot
- Property is zoned SURS, AS, SURS, AS
HOA Fees
- $165 Monthly HOA Fees
Parking
- 2 Car Attached Garage
- Garage Door Opener
- Driveway
Property Views
- Territorial
- Neighborhood
Home Design
- Northwest Architecture
- Stem Wall Foundation
- Frame Construction
- Composition Roof
Interior Spaces
- 1,583 Sq Ft Home
- 1-Story Property
- Open Floorplan
- Vaulted Ceiling
- Ceiling Fan
- Gas Fireplace
- Double Pane Windows
- Vinyl Clad Windows
- Great Room with Fireplace
Kitchen
- Eat-In Kitchen
- Breakfast Bar
- Oven
- Range with Range Hood
- Microwave
- Dishwasher
- Tile Countertops
- Disposal
Flooring
- Wood
- Carpet
- Tile
- Vinyl
Bedrooms and Bathrooms
- 3 Bedrooms
- Linen Closet
- Walk-In Closet
- 2 Full Bathrooms
- Double Vanity
- Bathtub with Shower
Laundry
- Laundry Room
- Dryer
- Washer
Home Security
- Surveillance System
- Smart Thermostat
- Carbon Monoxide Detectors
- Fire and Smoke Detector
Outdoor Features
- Spa
- Deck
- Front Porch
Schools
- Three Rivers Elementary School
- Three Rivers Middle School
Utilities
- Forced Air Heating and Cooling System
- Heating System Uses Natural Gas
- Natural Gas Connected
- Water Heater
- Community Sewer or Septic
- Fiber Optics Available
- Phone Available
- Cable TV Available
Listing and Financial Details
- Exclusions: See attached exclusions list
- Legal Lot and Block 12 / 26
- Assessor Parcel Number 159819
Community Details
Overview
- Resort Property
- Built by Palmer Inc
- Fairway Crest Village Subdivision
- Property is near a preserve or public land
Amenities
- Restaurant
- Clubhouse
Recreation
- RV or Boat Storage in Community
- Marina
- Tennis Courts
- Pickleball Courts
- Sport Court
- Community Playground
- Fitness Center
- Community Pool
- Park
- Trails
- Snow Removal
Security
- Building Fire-Resistance Rating
Map
Home Values in the Area
Average Home Value in this Area
Tax History
| Year | Tax Paid | Tax Assessment Tax Assessment Total Assessment is a certain percentage of the fair market value that is determined by local assessors to be the total taxable value of land and additions on the property. | Land | Improvement |
|---|---|---|---|---|
| 2025 | $5,573 | $363,430 | -- | -- |
| 2024 | $5,336 | $352,850 | -- | -- |
| 2023 | $5,171 | $342,580 | $0 | $0 |
| 2022 | $4,814 | $322,930 | $0 | $0 |
| 2021 | $4,721 | $313,530 | $0 | $0 |
| 2020 | $4,464 | $313,530 | $0 | $0 |
| 2019 | $4,340 | $304,400 | $0 | $0 |
| 2018 | $4,215 | $295,540 | $0 | $0 |
| 2017 | $4,088 | $286,940 | $0 | $0 |
| 2016 | $3,889 | $278,590 | $0 | $0 |
| 2015 | $3,794 | $270,480 | $0 | $0 |
| 2014 | $3,676 | $262,610 | $0 | $0 |
Property History
| Date | Event | Price | List to Sale | Price per Sq Ft |
|---|---|---|---|---|
| 09/22/2025 09/22/25 | For Sale | $778,000 | 0.0% | $491 / Sq Ft |
| 09/17/2025 09/17/25 | Pending | -- | -- | -- |
| 09/08/2025 09/08/25 | Price Changed | $778,000 | -1.3% | $491 / Sq Ft |
| 07/01/2025 07/01/25 | For Sale | $788,000 | -- | $498 / Sq Ft |
Purchase History
| Date | Type | Sale Price | Title Company |
|---|---|---|---|
| Warranty Deed | $450,000 | First American | |
| Warranty Deed | $330,000 | Amerititle | |
| Warranty Deed | $320,000 | First Amer Title Ins Co Or |
Mortgage History
| Date | Status | Loan Amount | Loan Type |
|---|---|---|---|
| Previous Owner | $264,000 | New Conventional | |
| Previous Owner | $256,000 | Unknown | |
| Closed | $32,000 | No Value Available |
Source: Oregon Datashare
MLS Number: 220204888
APN: 159819
- 18034 Witchhazel Ln
- 18016 White Alder Ln Unit 1
- 57607 Rocky Mountain Ln
- 18160 Mt Baker Ln Unit 1
- 57815 Shag Bark Ln
- 18003 Hickory Ln
- 57692 Vine Maple Ln Unit 17
- 12 Mount Adams Ln
- 57584 Whistler Ln
- 57543 Indian Ln
- 57533 Tamarack Ln Unit 7
- 17898 Acer Ln Unit 9
- 17898 Acer Ln
- 18017 Camas Ln
- 18066 E Butte Ln
- 18020 Sandhill Ln Unit 4
- 18157 Timber Ln
- 17822 Big Leaf Ln
- 57478 Conifer Ln Unit 7
- 57985 Eaglewood Unit 2
- 56832 Besson Rd Unit ID1330999P
- 55823 Wood Duck Dr Unit ID1330991P
- 18710 Choctaw Rd
- 60289 Cinder Butte Rd Unit ID1331001P
- 20512 Whitstone Cir
- 61158 Kepler St Unit A
- 19544 SW Century Dr
- 1797 SW Chandler Ave
- 20174 Reed Ln
- 1609 SW Chandler Ave
- 61489 SE Luna Place
- 515 SW Century Dr
- 61507 White Tail St
- 61560 Aaron Way
- 954 SW Emkay Dr
- 339 SE Reed Market Rd
- 210 SW Century
- 373 SE Reed Market Rd
- 801 SW Bradbury Way
- 3001 NW Clearwater Dr
