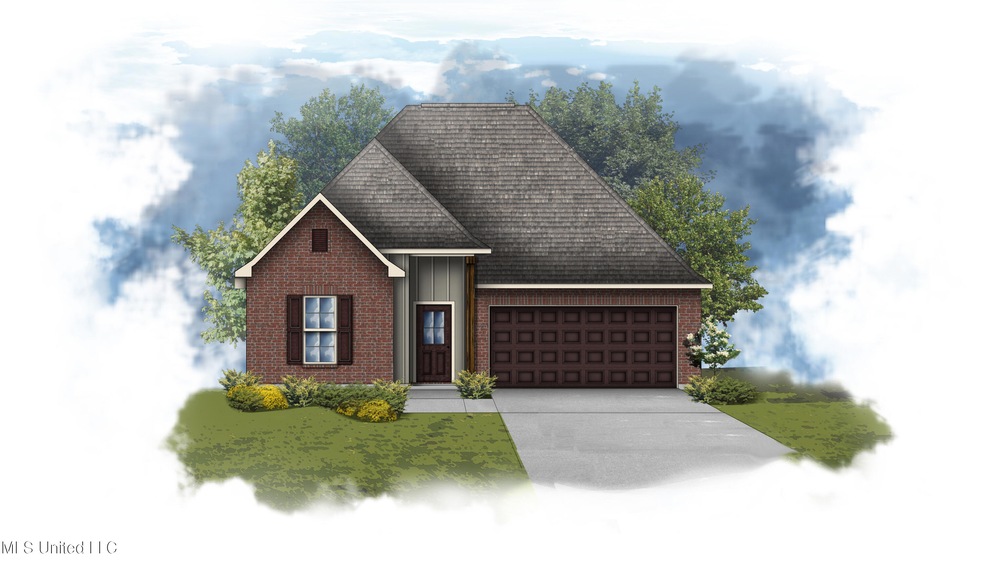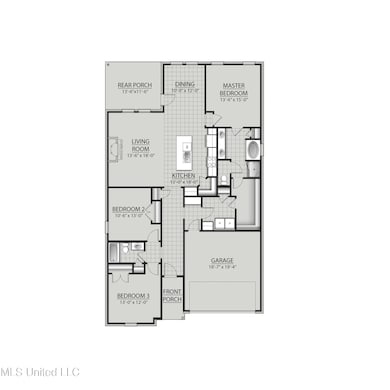18081 Lakeshore Dr Gulfport, MS 39503
Estimated payment $1,854/month
Highlights
- New Construction
- Open Floorplan
- High Ceiling
- Harrison Central Elementary School Rated A-
- Traditional Architecture
- Quartz Countertops
About This Home
The TRILLIUM IV H in Crystal Lake community offers a 3-bedroom, 2 full bathroom, open and split design. Upgrades for this home include luxury vinyl plank flooring, blinds for the windows, quartz countertops, a refrigerator, upgraded kitchen backsplash, cabinet hardware, undermount cabinet lighting, and more! Special features: double vanity, garden tub, separate shower, and walk-in closet (opens to laundry) in master bath, kitchen island, walk-in pantry, boot bench in mudroom, covered porches, undermount sinks, LED lighting, ceiling fans in living and master, smart connect Wi-Fi thermostat, smoke and carbon monoxide detectors, architectural 30-year shingles, and more! Energy Efficient Features: water heater, electric kitchen appliance package, vinyl low E tilt-in windows and more!
Home Details
Home Type
- Single Family
Year Built
- Built in 2025 | New Construction
Lot Details
- 0.32 Acre Lot
- Lot Dimensions are 35x208x170x126
- Interior Lot
HOA Fees
- $28 Monthly HOA Fees
Parking
- 2 Car Direct Access Garage
- Garage Door Opener
- Driveway
Home Design
- Traditional Architecture
- Brick Exterior Construction
- Slab Foundation
- Architectural Shingle Roof
- Siding
Interior Spaces
- 1,848 Sq Ft Home
- 1-Story Property
- Open Floorplan
- Built-In Features
- High Ceiling
- Ceiling Fan
- Recessed Lighting
- Low Emissivity Windows
- Vinyl Clad Windows
- Blinds
- Window Screens
- Laundry Room
Kitchen
- Breakfast Bar
- Walk-In Pantry
- Range
- Microwave
- Dishwasher
- Kitchen Island
- Quartz Countertops
- Disposal
Flooring
- Carpet
- Luxury Vinyl Tile
Bedrooms and Bathrooms
- 3 Bedrooms
- Split Bedroom Floorplan
- Walk-In Closet
- 2 Full Bathrooms
- Double Vanity
- Separate Shower
Home Security
- Smart Thermostat
- Carbon Monoxide Detectors
- Fire and Smoke Detector
Outdoor Features
- Front Porch
Schools
- Harrison Central Elementary School
- West Harrison Middle School
- West Harrison High School
Utilities
- Central Heating and Cooling System
- Heat Pump System
- Water Heater
Community Details
- Crystal Lake Subdivision
Listing and Financial Details
- Assessor Parcel Number 0608i-01-001.291
Map
Home Values in the Area
Average Home Value in this Area
Property History
| Date | Event | Price | List to Sale | Price per Sq Ft |
|---|---|---|---|---|
| 11/20/2025 11/20/25 | Pending | -- | -- | -- |
| 11/20/2025 11/20/25 | For Sale | $290,555 | -- | $157 / Sq Ft |
Source: MLS United
MLS Number: 4132091
- 18087 Lakeshore Dr
- 18080 Lakeshore Dr
- 18099 Lakeshore Dr
- 18024 Evergreen Dr
- 18123 Lake Vista Dr
- Trillium IV G Plan at Crystal Lake
- Falkner III G Plan at Crystal Lake
- Costello IV G Plan at Crystal Lake
- Raymond IV G Plan at Crystal Lake
- Yucca III G Plan at Crystal Lake
- Lasalle V H Plan at Crystal Lake
- Peacock V G Plan at Crystal Lake
- Frazier V G Plan at Crystal Lake
- Trillium IV H Plan at Crystal Lake
- 18017 Green Leaves Dr
- 11298 Cypress Bayou Dr
- 11159 River Bend Dr
- 11284 Cypress Bayou Dr
- 11174 River Bend Dr
- 18026 Cypress Pointe Dr


