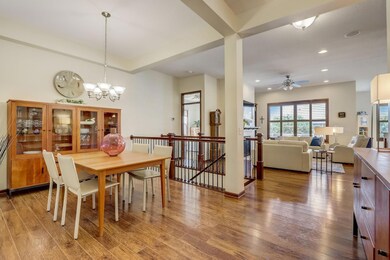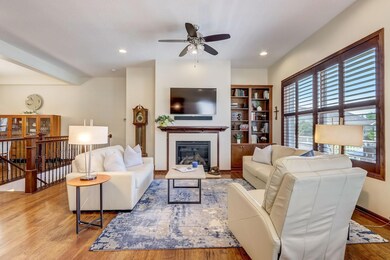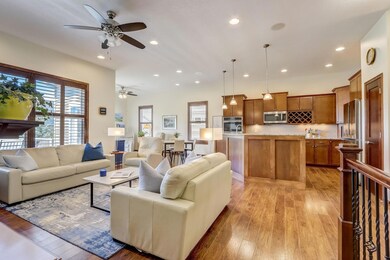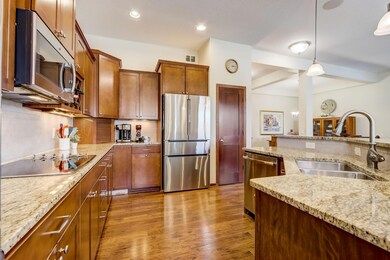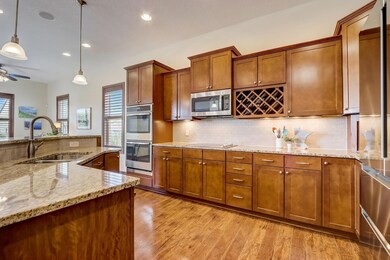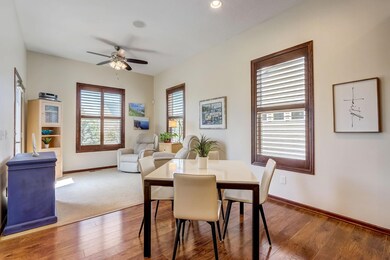
18082 74th Place N Maple Grove, MN 55311
Highlights
- Heated In Ground Pool
- Sauna
- Built-In Double Oven
- Rush Creek Elementary School Rated A-
- Recreation Room
- Stainless Steel Appliances
About This Home
As of September 2023Beautifully cared for rambler with 1-level living! Fabulous 55+ neighborhood with amenities - clubhouse, pools, tennis & pickleball courts & more! Excellent curb appeal with a front porch & lush landscaping. 10-ft ceilings on main level. Granite countertops, surround sound & several other upgrades! Kitchen includes a wealth of storage, stainless-steel appliances, center island with seating, pantry & adjoining informal dining. Large formal dining with architectural pan vaulted ceiling. Living room with gas fireplace & a wall of windows overlooking the backyard & deck. Sunroom with access to the deck. Main floor primary suite with walk-in closet & private bathroom. 2nd main level bedroom, full bath & convenient laundry. Attached finished & insulated 2-car garage with epoxy floor. Lower level offers a big family room, adjoining space for a game room or office, 3rd bedroom with Murphy bed, a 3rd bath AND a bonus storage room & workshop! Minutes from golf courses, parks, highways & more!
Townhouse Details
Home Type
- Townhome
Est. Annual Taxes
- $6,253
Year Built
- Built in 2014
Lot Details
- 7,405 Sq Ft Lot
- Lot Dimensions are 55 x 124 x 62 x 125
HOA Fees
- $340 Monthly HOA Fees
Parking
- 2 Car Attached Garage
- Insulated Garage
- Garage Door Opener
Home Design
- Pitched Roof
Interior Spaces
- 1-Story Property
- Entrance Foyer
- Family Room
- Living Room with Fireplace
- Dining Room
- Workroom
- Recreation Room
- Bonus Room
- Sauna
Kitchen
- Built-In Double Oven
- Cooktop
- Microwave
- Dishwasher
- Stainless Steel Appliances
- Disposal
Bedrooms and Bathrooms
- 3 Bedrooms
Laundry
- Dryer
- Washer
Finished Basement
- Basement Fills Entire Space Under The House
- Basement Storage
- Natural lighting in basement
Utilities
- Forced Air Heating and Cooling System
- Humidifier
Additional Features
- Air Exchanger
- Heated In Ground Pool
Listing and Financial Details
- Assessor Parcel Number 3011922120098
Community Details
Overview
- Association fees include lawn care, ground maintenance, professional mgmt, shared amenities, snow removal
- Associa Association, Phone Number (763) 424-9991
- Four Seasons At Rush Creek 2Nd Add Subdivision
Recreation
- Community Indoor Pool
Ownership History
Purchase Details
Purchase Details
Home Financials for this Owner
Home Financials are based on the most recent Mortgage that was taken out on this home.Purchase Details
Purchase Details
Home Financials for this Owner
Home Financials are based on the most recent Mortgage that was taken out on this home.Purchase Details
Map
Similar Homes in the area
Home Values in the Area
Average Home Value in this Area
Purchase History
| Date | Type | Sale Price | Title Company |
|---|---|---|---|
| Quit Claim Deed | $500 | None Listed On Document | |
| Deed | $655,000 | Flex Title | |
| Warranty Deed | -- | None Available | |
| Warranty Deed | $442,500 | Midland Title | |
| Deed | $406,600 | -- |
Mortgage History
| Date | Status | Loan Amount | Loan Type |
|---|---|---|---|
| Previous Owner | $300,000 | New Conventional |
Property History
| Date | Event | Price | Change | Sq Ft Price |
|---|---|---|---|---|
| 09/21/2023 09/21/23 | Sold | $655,000 | +9.2% | $206 / Sq Ft |
| 07/05/2023 07/05/23 | Pending | -- | -- | -- |
| 06/23/2023 06/23/23 | For Sale | $600,000 | +35.6% | $189 / Sq Ft |
| 08/04/2017 08/04/17 | Sold | $442,500 | 0.0% | $264 / Sq Ft |
| 06/16/2017 06/16/17 | Pending | -- | -- | -- |
| 05/17/2017 05/17/17 | Off Market | $442,500 | -- | -- |
Tax History
| Year | Tax Paid | Tax Assessment Tax Assessment Total Assessment is a certain percentage of the fair market value that is determined by local assessors to be the total taxable value of land and additions on the property. | Land | Improvement |
|---|---|---|---|---|
| 2023 | $6,640 | $555,300 | $143,500 | $411,800 |
| 2022 | $5,576 | $540,700 | $112,600 | $428,100 |
| 2021 | $5,597 | $459,400 | $99,100 | $360,300 |
| 2020 | $5,483 | $453,500 | $102,500 | $351,000 |
| 2019 | $5,473 | $421,800 | $86,000 | $335,800 |
| 2018 | $5,183 | $398,500 | $75,000 | $323,500 |
| 2017 | $4,972 | $344,500 | $75,000 | $269,500 |
| 2016 | $4,920 | $336,800 | $75,000 | $261,800 |
| 2015 | $776 | $75,000 | $75,000 | $0 |
| 2014 | -- | $75,000 | $75,000 | $0 |
Source: NorthstarMLS
MLS Number: 6391986
APN: 30-119-22-12-0098
- 17857 75th Ave N
- 18032 72nd Place N
- 17601 73rd Ave N
- 17432 75th Ave N
- 7207 Walnut Grove Way N
- 17500 72nd Place N
- 7651 Walnut Grove Ln N
- 17397 73rd Place N
- 18688 75th Ave N
- 7128 Queensland Ln N
- 18242 78th Place N
- 7905 Ranier Ln N
- 7157 Walnut Grove Way N
- 7904 Shadyview Ln N
- 7122 Shadyview Ln N
- 7224 Kimberly Ln N
- 17733 71st Ave N
- 17189 77th Ave N
- 17747 70th Place N
- 17208 72nd Ave N

