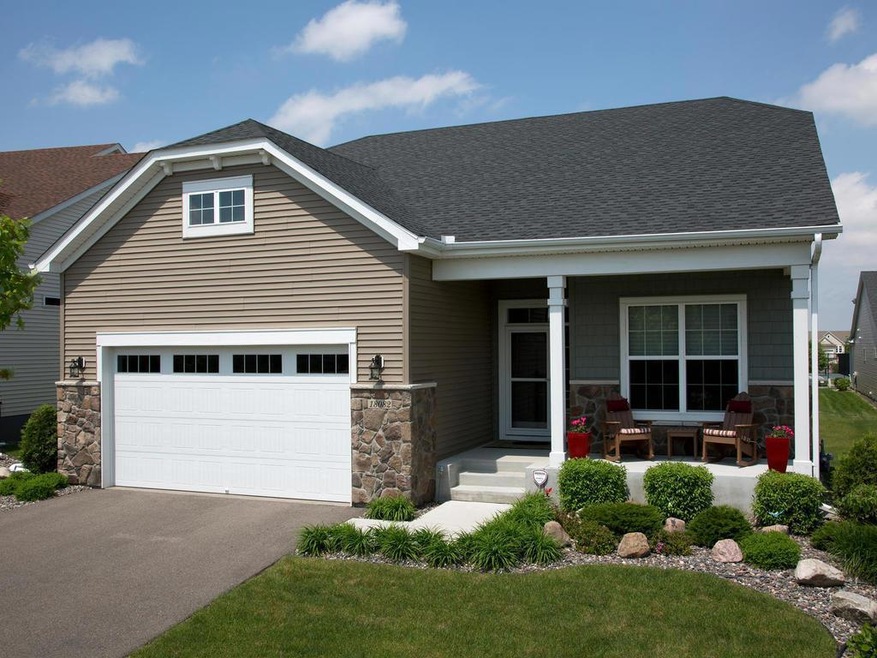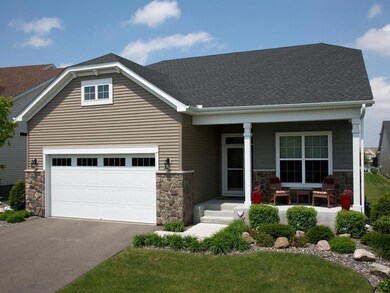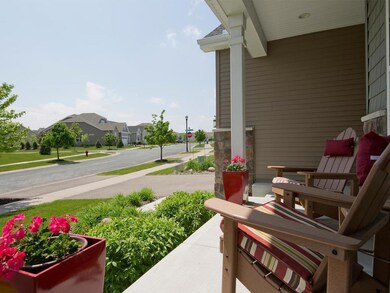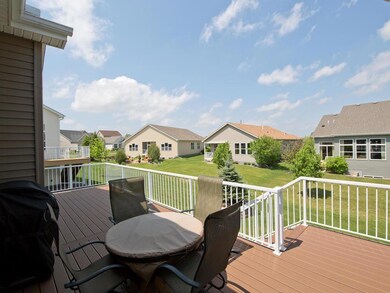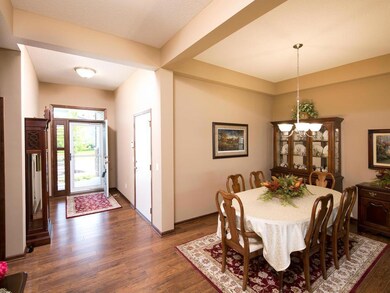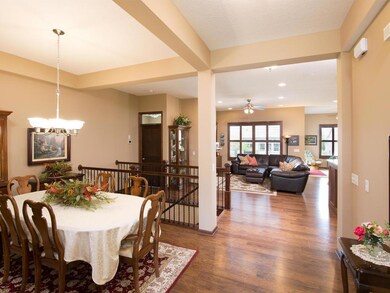
18082 74th Place N Maple Grove, MN 55311
Highlights
- Building Security
- Heated In Ground Pool
- Deck
- Rush Creek Elementary School Rated A-
- Sauna
- Wood Flooring
About This Home
As of September 2023Resort-at-home living, fabulous one of a kind Lawrence Floor Plan w/special upgrades. You won't have to wait to build. Four Seasons is an active adult community offering snow removal, lawn care, fabulous club house, pools, courts, exercise & activities. This home is only 3 years old and is move-in ready. Beautiful woodwork, built-ins, backsplash. 4-season porch area, lookout finished lower level and a finished insulated garage with epoxy floors. sitting area. Many upgrades. This is a must see!
Home Details
Home Type
- Single Family
Est. Annual Taxes
- $4,972
Year Built
- Built in 2014
Lot Details
- 7,405 Sq Ft Lot
- Lot Dimensions are 55x125x62x124
- Sprinkler System
- Few Trees
HOA Fees
- $285 Monthly HOA Fees
Parking
- 2 Car Attached Garage
- Insulated Garage
Home Design
- Poured Concrete
- Pitched Roof
- Asphalt Shingled Roof
- Stone Siding
- Vinyl Siding
Interior Spaces
- Central Vacuum
- Woodwork
- Ceiling Fan
- Gas Fireplace
- Great Room
- Family Room
- Living Room with Fireplace
- Sauna
- Wood Flooring
- Home Security System
Kitchen
- Built-In Oven
- Cooktop
- Microwave
- Dishwasher
- Disposal
Bedrooms and Bathrooms
- 3 Bedrooms
Laundry
- Dryer
- Washer
Basement
- Basement Fills Entire Space Under The House
- Sump Pump
- Drain
- Natural lighting in basement
Eco-Friendly Details
- Air Exchanger
Outdoor Features
- Heated In Ground Pool
- Deck
- Patio
- Porch
Utilities
- Forced Air Heating and Cooling System
- Water Softener Leased
Listing and Financial Details
- Assessor Parcel Number 3011922120098
Community Details
Overview
- Association fees include outside maintenance, professional mgmt, sanitation, shared amenities, snow/lawn care
- Associa Association
- Four Seasons At Rush Creek Subdivision
- Rental Restrictions
Recreation
- Community Indoor Pool
Additional Features
- Elevator
- Building Security
Ownership History
Purchase Details
Purchase Details
Home Financials for this Owner
Home Financials are based on the most recent Mortgage that was taken out on this home.Purchase Details
Purchase Details
Home Financials for this Owner
Home Financials are based on the most recent Mortgage that was taken out on this home.Purchase Details
Map
Similar Homes in the area
Home Values in the Area
Average Home Value in this Area
Purchase History
| Date | Type | Sale Price | Title Company |
|---|---|---|---|
| Quit Claim Deed | $500 | None Listed On Document | |
| Deed | $655,000 | Flex Title | |
| Warranty Deed | -- | None Available | |
| Warranty Deed | $442,500 | Midland Title | |
| Deed | $406,600 | -- |
Mortgage History
| Date | Status | Loan Amount | Loan Type |
|---|---|---|---|
| Previous Owner | $300,000 | New Conventional |
Property History
| Date | Event | Price | Change | Sq Ft Price |
|---|---|---|---|---|
| 09/21/2023 09/21/23 | Sold | $655,000 | +9.2% | $206 / Sq Ft |
| 07/05/2023 07/05/23 | Pending | -- | -- | -- |
| 06/23/2023 06/23/23 | For Sale | $600,000 | +35.6% | $189 / Sq Ft |
| 08/04/2017 08/04/17 | Sold | $442,500 | 0.0% | $264 / Sq Ft |
| 06/16/2017 06/16/17 | Pending | -- | -- | -- |
| 05/17/2017 05/17/17 | Off Market | $442,500 | -- | -- |
Tax History
| Year | Tax Paid | Tax Assessment Tax Assessment Total Assessment is a certain percentage of the fair market value that is determined by local assessors to be the total taxable value of land and additions on the property. | Land | Improvement |
|---|---|---|---|---|
| 2023 | $6,640 | $555,300 | $143,500 | $411,800 |
| 2022 | $5,576 | $540,700 | $112,600 | $428,100 |
| 2021 | $5,597 | $459,400 | $99,100 | $360,300 |
| 2020 | $5,483 | $453,500 | $102,500 | $351,000 |
| 2019 | $5,473 | $421,800 | $86,000 | $335,800 |
| 2018 | $5,183 | $398,500 | $75,000 | $323,500 |
| 2017 | $4,972 | $344,500 | $75,000 | $269,500 |
| 2016 | $4,920 | $336,800 | $75,000 | $261,800 |
| 2015 | $776 | $75,000 | $75,000 | $0 |
| 2014 | -- | $75,000 | $75,000 | $0 |
Source: NorthstarMLS
MLS Number: NST4830600
APN: 30-119-22-12-0098
- 17857 75th Ave N
- 18032 72nd Place N
- 17432 75th Ave N
- 17601 73rd Ave N
- 7651 Walnut Grove Ln N
- 7207 Walnut Grove Way N
- 18688 75th Ave N
- 17500 72nd Place N
- 18242 78th Place N
- 7905 Ranier Ln N
- 17397 73rd Place N
- 7904 Shadyview Ln N
- 7128 Queensland Ln N
- 7157 Walnut Grove Way N
- 7224 Kimberly Ln N
- 7122 Shadyview Ln N
- 17189 77th Ave N
- 17733 71st Ave N
- 17208 72nd Ave N
- 17747 70th Place N
