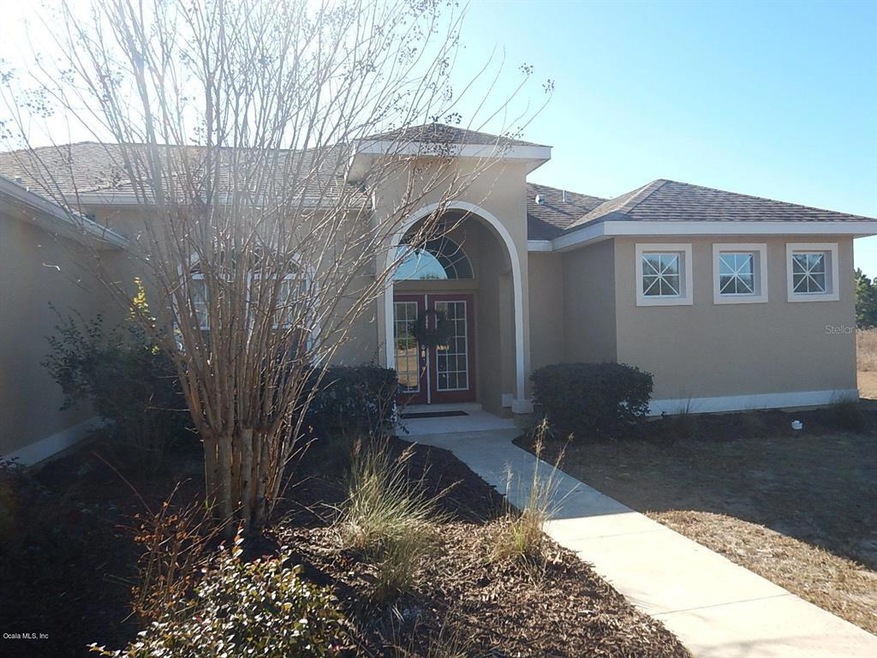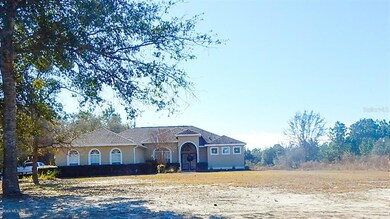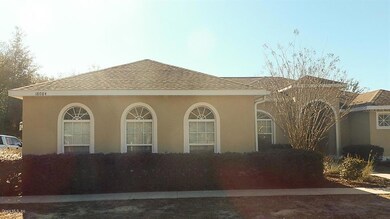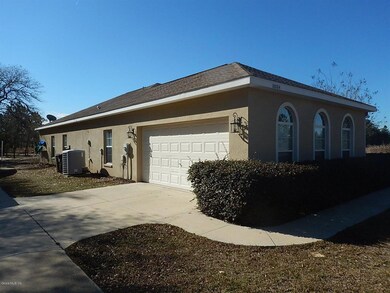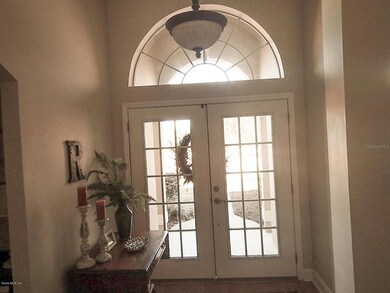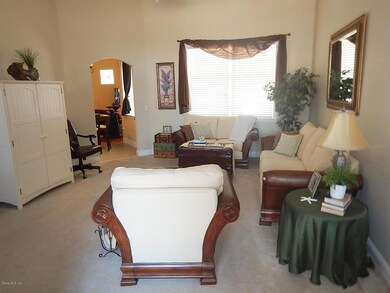
18084 SW 65th Loop Dunnellon, FL 34432
Rainbow Springs NeighborhoodHighlights
- Waterfront
- Screened Pool
- Covered patio or porch
- Water Access
- 1.5 Acre Lot
- Formal Dining Room
About This Home
As of February 2021Stunning Custom Amboyna model home with 4 bedroom, 3 bath, 2 plus garage in beautiful Rainbow Springs Forest on 1.5 acres with a gorgeous pool. The pool is surrounded by an extended 1,100 sq. foot Lanai/deck with a bird cage and cover lanai. the grand double-door entry leads into the living room and formal dining room with sweeping 14 foot ceilings. Charming curved doorways and designer ceiling fans are throughout the home. The large master suite has a tray ceiling, a sitting area, huge master closet, and another extra-long closet & plenty of windows to let the sun shine in. French doors provide pool/lanai access. The master bath has double-split sinks, an extra custom linen closet, walk-in shower and a extra large soaking tub to relax in!
Last Agent to Sell the Property
JASON MITCHELL REAL ESTATE FLO License #3354155 Listed on: 01/12/2018

Home Details
Home Type
- Single Family
Est. Annual Taxes
- $3,815
Year Built
- Built in 2008
Lot Details
- 1.5 Acre Lot
- Irrigation
- Cleared Lot
- Landscaped with Trees
- Property is zoned A-1 General Agriculture
HOA Fees
- $10 Monthly HOA Fees
Home Design
- Shingle Roof
- Concrete Siding
- Block Exterior
- Stucco
Interior Spaces
- 2,516 Sq Ft Home
- 1-Story Property
- Window Treatments
- Formal Dining Room
- Fire and Smoke Detector
- Laundry in unit
Kitchen
- Eat-In Kitchen
- Range
- Microwave
- Dishwasher
Flooring
- Carpet
- Laminate
- Tile
Bedrooms and Bathrooms
- 4 Bedrooms
- Split Bedroom Floorplan
- Walk-In Closet
- 3 Full Bathrooms
Parking
- Garage
- 2 Carport Spaces
- Garage Door Opener
Pool
- Screened Pool
- In Ground Pool
- Gunite Pool
- Fence Around Pool
Outdoor Features
- Water Access
- Balcony
- Covered patio or porch
Schools
- Dunnellon Elementary School
- Dunnellon Middle School
- Dunnellon High School
Utilities
- Central Air
- Heating Available
- Well
- Electric Water Heater
- Septic Tank
- Satellite Dish
Listing and Financial Details
- Property Available on 1/12/18
- Legal Lot and Block 5 / 128
- Assessor Parcel Number 3291-128-005
Community Details
Overview
- Association fees include ground maintenance
- Rainbow Spgs Fr Subdivision, Amboyna Floorplan
- The community has rules related to deed restrictions
Recreation
- Waterfront
Ownership History
Purchase Details
Home Financials for this Owner
Home Financials are based on the most recent Mortgage that was taken out on this home.Purchase Details
Purchase Details
Home Financials for this Owner
Home Financials are based on the most recent Mortgage that was taken out on this home.Purchase Details
Home Financials for this Owner
Home Financials are based on the most recent Mortgage that was taken out on this home.Purchase Details
Home Financials for this Owner
Home Financials are based on the most recent Mortgage that was taken out on this home.Similar Homes in Dunnellon, FL
Home Values in the Area
Average Home Value in this Area
Purchase History
| Date | Type | Sale Price | Title Company |
|---|---|---|---|
| Warranty Deed | $341,500 | Affiliated Ttl Of Ctrl Fl Lt | |
| Interfamily Deed Transfer | -- | Accommodation | |
| Warranty Deed | $285,000 | First International Title In | |
| Warranty Deed | $200,000 | Brick City Title Insurance A | |
| Warranty Deed | $73,000 | First American Title Ins Co |
Mortgage History
| Date | Status | Loan Amount | Loan Type |
|---|---|---|---|
| Previous Owner | $256,500 | New Conventional | |
| Previous Owner | $404,500 | Unknown |
Property History
| Date | Event | Price | Change | Sq Ft Price |
|---|---|---|---|---|
| 02/08/2021 02/08/21 | Sold | $341,500 | -2.4% | $136 / Sq Ft |
| 12/10/2020 12/10/20 | Pending | -- | -- | -- |
| 12/05/2020 12/05/20 | For Sale | $349,900 | +75.0% | $139 / Sq Ft |
| 05/10/2020 05/10/20 | Off Market | $200,000 | -- | -- |
| 09/14/2018 09/14/18 | Sold | $285,000 | -9.5% | $113 / Sq Ft |
| 07/25/2018 07/25/18 | Pending | -- | -- | -- |
| 01/12/2018 01/12/18 | For Sale | $315,000 | +57.5% | $125 / Sq Ft |
| 01/17/2014 01/17/14 | Sold | $200,000 | +43.9% | $80 / Sq Ft |
| 02/13/2013 02/13/13 | Pending | -- | -- | -- |
| 02/09/2013 02/09/13 | For Sale | $139,000 | -- | $55 / Sq Ft |
Tax History Compared to Growth
Tax History
| Year | Tax Paid | Tax Assessment Tax Assessment Total Assessment is a certain percentage of the fair market value that is determined by local assessors to be the total taxable value of land and additions on the property. | Land | Improvement |
|---|---|---|---|---|
| 2023 | $5,826 | $390,255 | $0 | $0 |
| 2022 | $6,351 | $381,643 | $21,250 | $360,393 |
| 2021 | $3,655 | $243,872 | $0 | $0 |
| 2020 | $3,627 | $240,505 | $0 | $0 |
| 2019 | $4,634 | $259,188 | $11,900 | $247,288 |
| 2018 | $3,991 | $229,681 | $12,500 | $217,181 |
| 2017 | $3,947 | $226,312 | $11,900 | $214,412 |
| 2016 | $3,815 | $215,270 | $0 | $0 |
| 2015 | $3,529 | $195,700 | $0 | $0 |
| 2014 | $2,520 | $180,921 | $0 | $0 |
Agents Affiliated with this Home
-
Mary Colbert

Seller's Agent in 2021
Mary Colbert
MELANIE T BOZEMAN PA
(352) 207-8278
2 in this area
26 Total Sales
-
Pauline Meredith

Buyer's Agent in 2021
Pauline Meredith
RE/MAX
(813) 385-1792
1 in this area
107 Total Sales
-
Bonnie Steele

Seller's Agent in 2018
Bonnie Steele
JASON MITCHELL REAL ESTATE FLO
(352) 445-1388
26 Total Sales
-
Steve Weitlauf

Seller's Agent in 2014
Steve Weitlauf
HOMERUN REALTY
(352) 425-3455
2 in this area
78 Total Sales
-
CHARLES ARNOLD

Buyer's Agent in 2014
CHARLES ARNOLD
HOMERUN REALTY
(352) 427-7968
77 Total Sales
Map
Source: Stellar MLS
MLS Number: OM529718
APN: 3291-128-005
- Lot 2 SW 65th Loop
- Lot 1 SW 65th Loop
- BLK 129 LOT 1 SW 66th Loop
- 18459 SW 66th Loop
- 6644 SW 179th Avenue Rd
- 6644 SW 179th Court Rd
- 6680 SW 179th Court Rd
- 6656 SW 179th Court Rd
- 18498 SW 69th Loop
- 7637 SW 180th Cir
- 7649 SW 180th Cir
- 7673 SW 180th Cir
- 6836 SW 179th Court Rd
- 6943 SW 179th Court Rd
- 6925 SW 179th Court Rd
- 7658 SW 180th Cir
- 7697 SW 180th Cir
- 7661 SW 180th Cir
- 6698 SW 179th Avenue Rd
- 17874 SW 68th Place
